Discover a welcoming home set in a quiet cul-de-sac, offering a warm blend of comfort, style, and practical everyday living. The inviting open-plan layout creates a natural flow from the spacious kitchen to the bright living and dining areas, making it easy to cook, relax, and connect. The well-appointed kitchen features a large island with breakfast bar, Westinghouse gas cooktop and oven, and plenty of bench space, while the main living zone includes air-conditioning for year-round comfort. A separate media room provides an extra space for movie nights, playtime, or peaceful downtime.
The king-sized master bedroom is privately positioned and features a walk-in robe, ceiling fan, and an open ensuite with a dual-sink vanity, shower, and toilet. The additional bedrooms include built-in robes and ceiling fans, offering comfort and convenience for family or guests. The main bathroom is neatly designed with a bath, vanity, shower, and separate toilet to help busy mornings run smoothly.
Outside, the home continues to shine with a covered patio that overlooks the fully fenced backyard-perfect for outdoor dining or watching the kids play. There's plenty of room to add a pool or extra shed (STCA), along with the bonus of a 3x3m garden shed, 5,000L water tank, and gas hot water system. A double remote-control garage and internal laundry with external access add to the day-to-day ease. Positioned close to schools, shops, transport, parks, and the M1, this home offers convenience and lifestyle in a family-friendly location.
Property Features
General & Outdoor
• Quiet Cul-de-sac
• Double remote control garage
• Internal laundry with external access
• Covered outdoor patio
• Fully fenced backyard
• 3x3m garden shed
• 5,000L water tank
• Gas hot water
• Plenty of room for a pool or additional shed (STCA)
Living & Kitchen
• Open plan living with a 6kW split-system aircon & ceiling fan
• Spacious kitchen featuring Westinghouse 4 burner gas cooktop, Westinghouse electric oven, and an island benchtop with breakfast bar
• Separate media room with carpeted flooring
Bedrooms
• King sized master bedroom with a walk-in robe, ceiling fan and open ensuite featuring dual sink vanity, shower, and a toilet
• Additional bedrooms with ceiling fans & built in robes
• Main bathroom featuring a bath, vanity, shower and separate toilet
Location
• 4 minute drive to Narangba Valley Train Station
• 4 minute drive to Jinibara State School
• 6 minute drive to Narangba Valley State High School
• 8 minute drive to Narangba Valley Shopping Centre
• 10 minute drive to the M1
• School Catchment: JInibara State School & Narangba Valley State High School
Don't miss out-contact Gavin or April-Rose today to arrange your inspection.
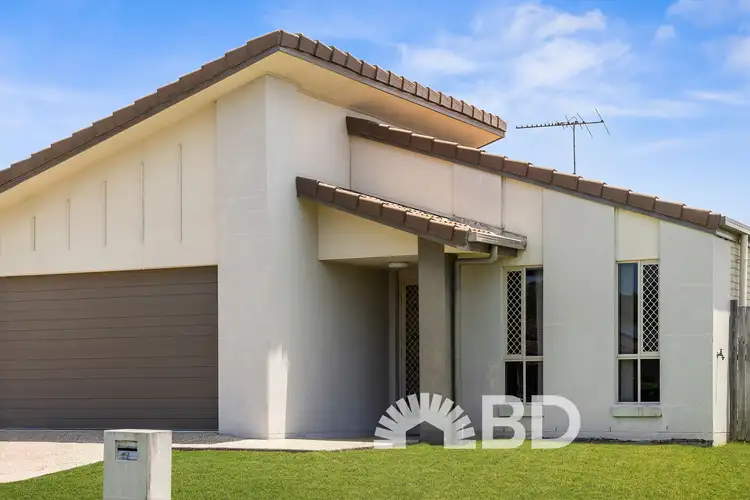
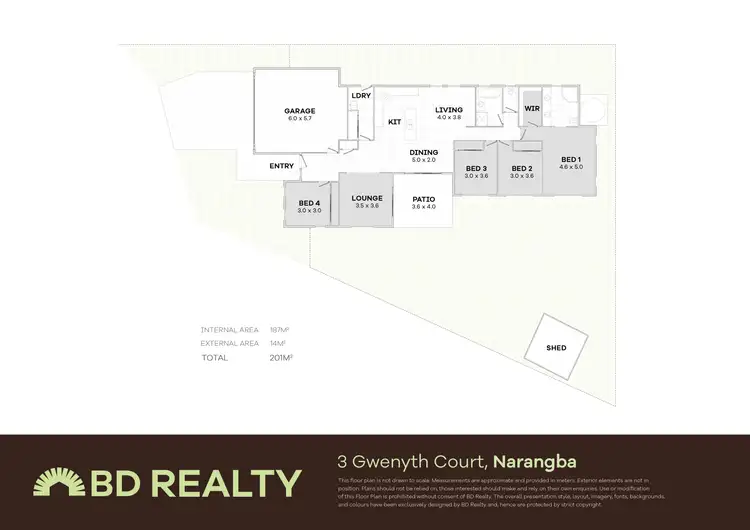
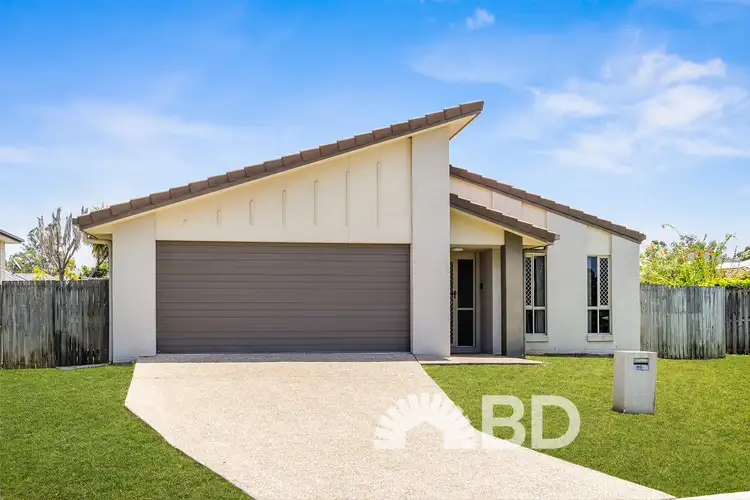
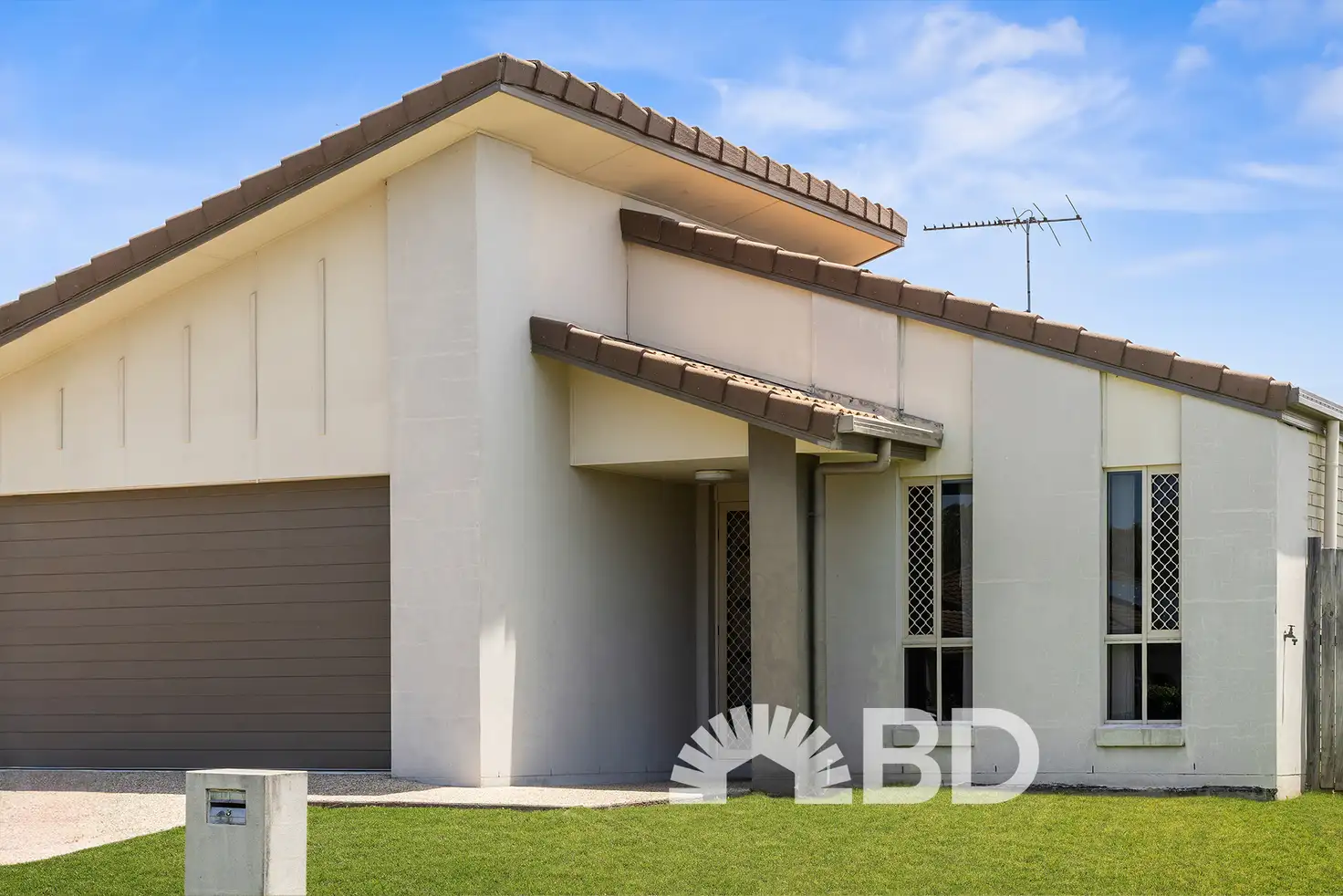


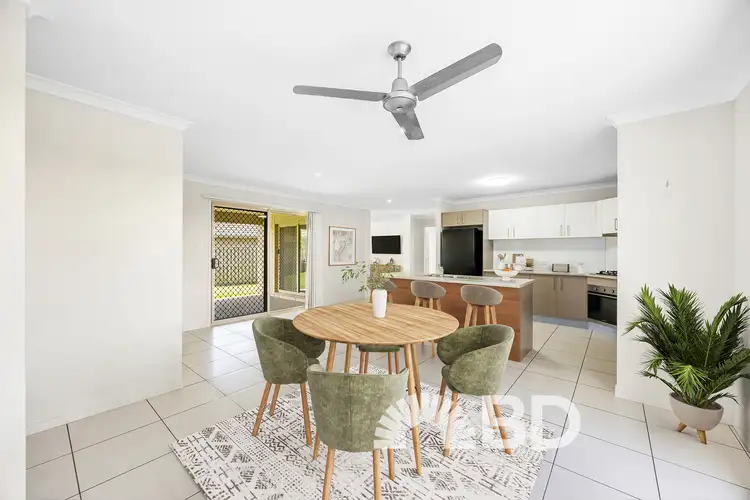
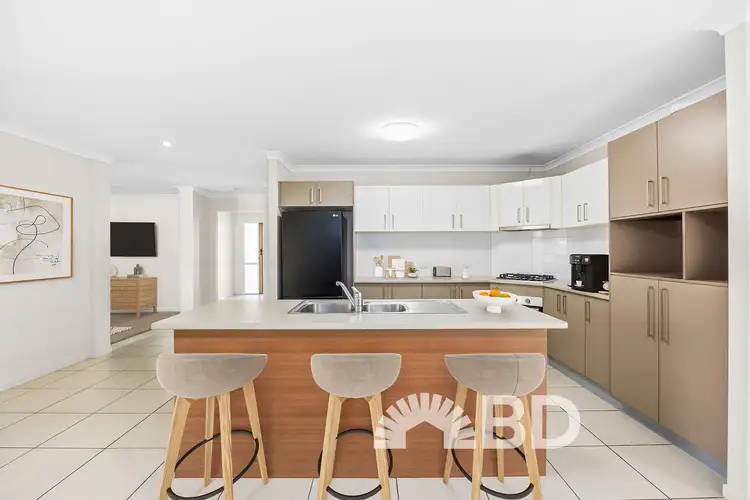
 View more
View more View more
View more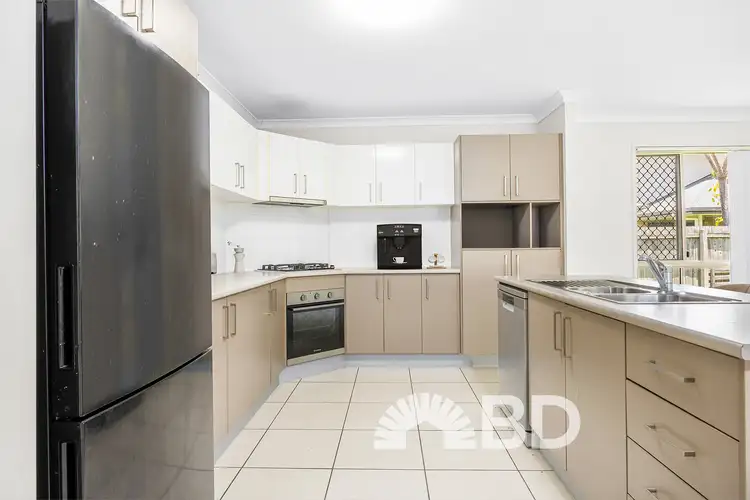 View more
View more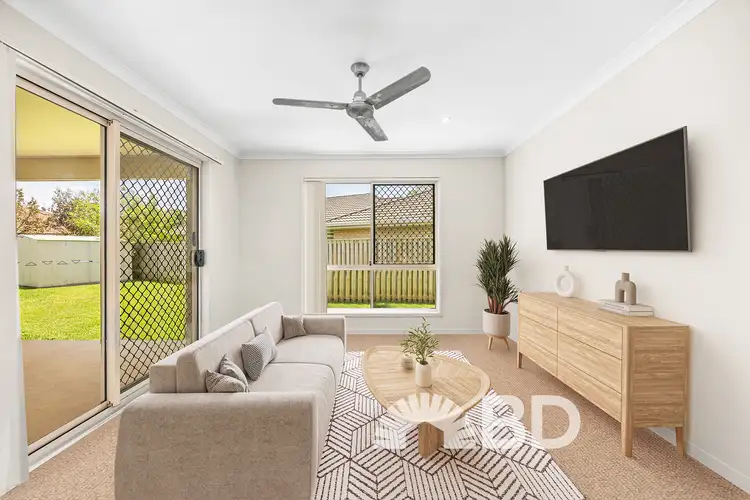 View more
View more
