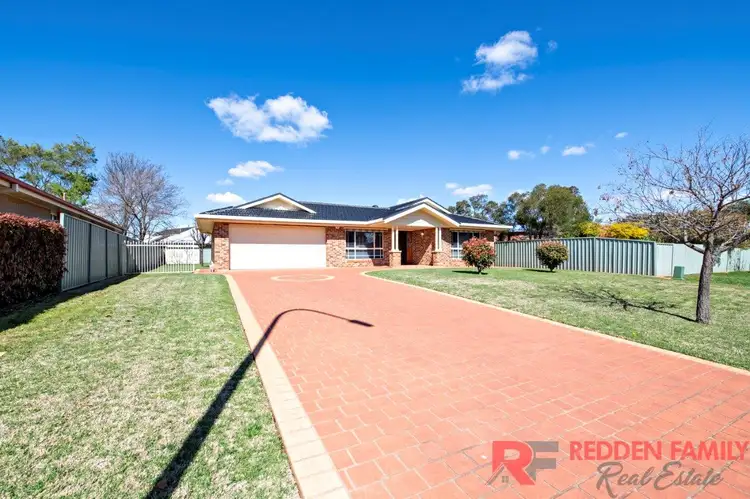Price Undisclosed
4 Bed • 2 Bath • 2 Car • 860m²




+23
Sold





+21
Sold
3 Gwydir Court, Dubbo NSW 2830
Copy address
Price Undisclosed
- 4Bed
- 2Bath
- 2 Car
- 860m²
House Sold on Mon 18 Oct, 2021
What's around Gwydir Court
House description
“WHEN QUALITY & SPACE IS A PRIORITY !”
Property features
Other features
Underfloor heating. Side Access. Raked timber ceiling in kitchen/family. Living, Family & Rumpus Room. One owner. Quiet cul-de-sac location.Municipality
Dubbo Regional CouncilLand details
Area: 860m²
Interactive media & resources
What's around Gwydir Court
 View more
View more View more
View more View more
View more View more
View moreContact the real estate agent
Send an enquiry
This property has been sold
But you can still contact the agent3 Gwydir Court, Dubbo NSW 2830
Nearby schools in and around Dubbo, NSW
Top reviews by locals of Dubbo, NSW 2830
Discover what it's like to live in Dubbo before you inspect or move.
Discussions in Dubbo, NSW
Wondering what the latest hot topics are in Dubbo, New South Wales?
Similar Houses for sale in Dubbo, NSW 2830
Properties for sale in nearby suburbs
Report Listing



