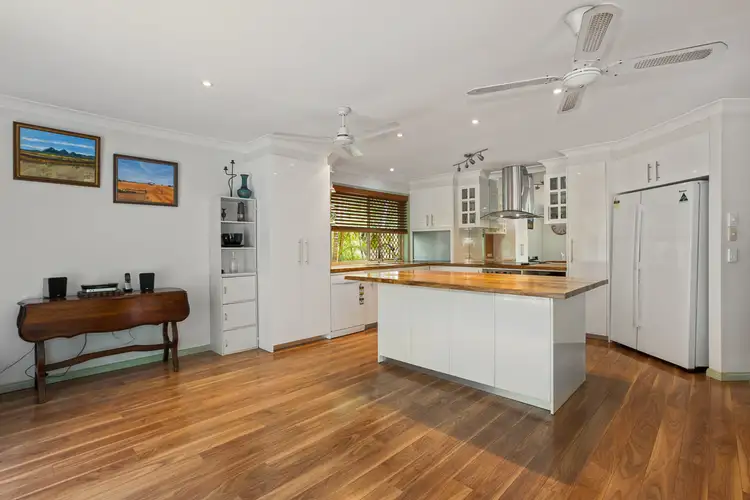Quality open plan residence set on a huge 1025m2 landscaped allotment in prime culdesac location
of Parkwood. The family home is truly the complete package, with multiple living areas and a stylish
white 2 pac kitchen; custom made larger than standard size 700mm wide solid Camphor Laurel
timber bench tops and a large 1200 x 2000 island bench, leading directly to the covered
entertaining area and tropical resort style inground swimming pool.
If its space your looking for then checkout this impressive list of features:
• 4 good size bedrooms (built in) - 3 with air conditioning
• Main bedroom including ensuite with large shower, walk in robe, air conditioning and a ceiling fan
• Upmarket 2 pac kitchen with stylish solid timber bench tops, mirror splashback, oversize fridge
space, electric appliances including oven with separate grill, cooktop, rangehood and dishwasher,
double bowl sink with insinkerator, filtered water and island bench with heaps of storage plus 2 pantry's.
• Adjacent to the kitchen is a large dining area or 2 nd living room overlooking the pool
• Large eco-friendly corn fibre carpeted central lounge with reverse cycle air conditioning and
combustion wood heater. including firewood to start your first winter off in this home
• Main bathroom including large shower, step up claw foot bath and serviced by separate powder
room and toilet
• Laundry with ample storage space including built in cupboard plus built in floor to ceiling robe with
shelving and direct access to outside backyard
• Covered outdoor entertaining area with amazing landscaped courtyard overlooking inground
swimming pool with complete privacy
• Other features include: covered entry with double doors, floating timber floors, security doors and
screens, downlights, crim safe to front doors, ceiling fans throughout
• Double lock up garage with panel lift door, 9ft ceilings, built in storage and internal access. Plus
parking for an extra 2 cars to the side of the garage.
Huge 1025m2 fully fenced and landscaped allotment with side access including garden shed with a
workbench for the handy man, citrus trees and curry leaf tree, designated raised veggie garden to
grow fresh produce boarded by a rustic deck, separate covered BBQ hut, 5000 litre water tank for
garden use, and lush green lawn for the family and pets complete with views across the hinterlands.
If you enjoy outdoor living with room to move, this home has you covered.
Walking distance to Arundel Shopping centre, Arundel Tavern and only minutes to M1 Motorway,
Gold Coast University Hospital, Griffith University, G-Link Light rail station, local schools, golf courses
and only 10 minutes to world class beaches, Westfield and Harbourtown shopping centres.
Call text or email me anytime for further information or for a private viewing of this amazing
property. At this price point it is hard to find a home with this much to offer.








 View more
View more View more
View more View more
View more View more
View more
