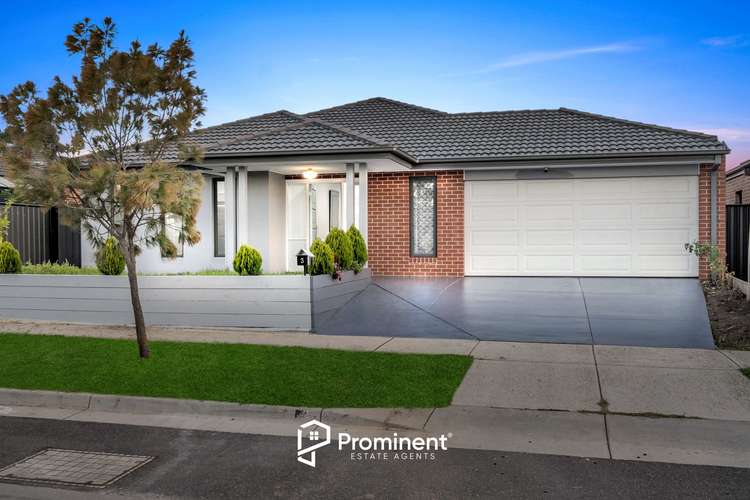$849,000 - $930,000
5 Bed • 2 Bath • 2 Car • 512m²
New








3 Haflinger Avenue, Clyde North VIC 3978
$849,000 - $930,000
- 5Bed
- 2Bath
- 2 Car
- 512m²
House for sale14 days on Homely
Next inspection:Sat 4 May 12:20pm
Home loan calculator
The monthly estimated repayment is calculated based on:
Listed display price: the price that the agent(s) want displayed on their listed property. If a range, the lowest value will be ultised
Suburb median listed price: the middle value of listed prices for all listings currently for sale in that same suburb
National median listed price: the middle value of listed prices for all listings currently for sale nationally
Note: The median price is just a guide and may not reflect the value of this property.
What's around Haflinger Avenue
House description
“Large Family Home Surrounded by Local Amenities.”
This stunning 4-bedroom plus large rumpus at the rear of the house, which can be used as 5th bedroom residence, nestled on a spacious 512 SQM parcel of land within the sought-after Selandra Rise estate, epitomizes the pinnacle of perfection in property. Boasting a prime location and meticulous attention to detail, this home caters to the discerning tastes of astute buyers, offering a harmonious blend of impeccable style and practicality.
Upon entering, you're greeted by a host of features designed to impress. The Grand Master bedroom exudes luxury, complete with a split system heater/cooler, a lavish ensuite, and a walk-in robe. A formal front living area sets the stage for elegant entertaining, while four generously sized bedrooms with built-in robes provide ample accommodation.
The heart of the home lies in its multiple living areas, each offering its own unique charm. The gorgeous chef’s quarters boast 40mm Caesers stone bench-tops and stainless steel appliances, including a 5-burner cooktop, double oven, and dishwasher. The spacious Family/Meals area seamlessly extends into the Alfresco, ideal for indoor-outdoor living.
Entertainment enthusiasts will delight in the dedicated theatre room or 5th bedroom, featuring plush carpeting and a captivating ambiance. Meanwhile, a thoughtfully designed study nook provides a serene space for focused work, offering tranquil views of the outdoors.
Outside, the allure continues with a beautiful outdoor Alfresco area adorned with extended concrete around the house, perfect for hosting gatherings of any size. Additional comforts include 2 split systems for heating and cooling, evaporative cooling, ducted heating, solar hot water and an extra-large double garage with backyard access.
Convenience is at your doorstep with a plethora of amenities within walking distance, including the Selandra Rise shopping centre, Wilandra Rise Primary School, Pasadena shopping complex, and various dining options. Furthermore, the property enjoys close proximity to secondary and private schools, Casey Fields, Casey Race pools, and more.
In summary, this home is a true masterpiece, offering everything you could desire both within its walls and in its surroundings. Don’t miss out on this rare opportunity – call us now to secure your slice of perfection before it’s gone.
Property features
Air Conditioning
Built-in Robes
Dishwasher
Ducted Heating
Ensuites: 1
Fully Fenced
Grey Water System
Remote Garage
Rumpus Room
Solar Hot Water
Study
Toilets: 2
Other features
0Building details
Land details
Documents
What's around Haflinger Avenue
Inspection times
 View more
View more View more
View more View more
View more View more
View moreContact the real estate agent

Sidhu Balkaran
Paramount Estate Agents
Send an enquiry

Nearby schools in and around Clyde North, VIC
Top reviews by locals of Clyde North, VIC 3978
Discover what it's like to live in Clyde North before you inspect or move.
Discussions in Clyde North, VIC
Wondering what the latest hot topics are in Clyde North, Victoria?
Similar Houses for sale in Clyde North, VIC 3978
Properties for sale in nearby suburbs
- 5
- 2
- 2
- 512m²