$620,000
4 Bed • 2 Bath • 2 Car • 602m²
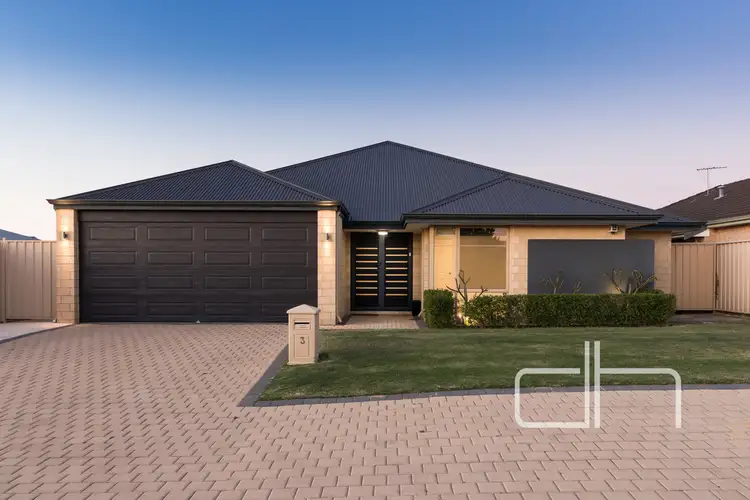
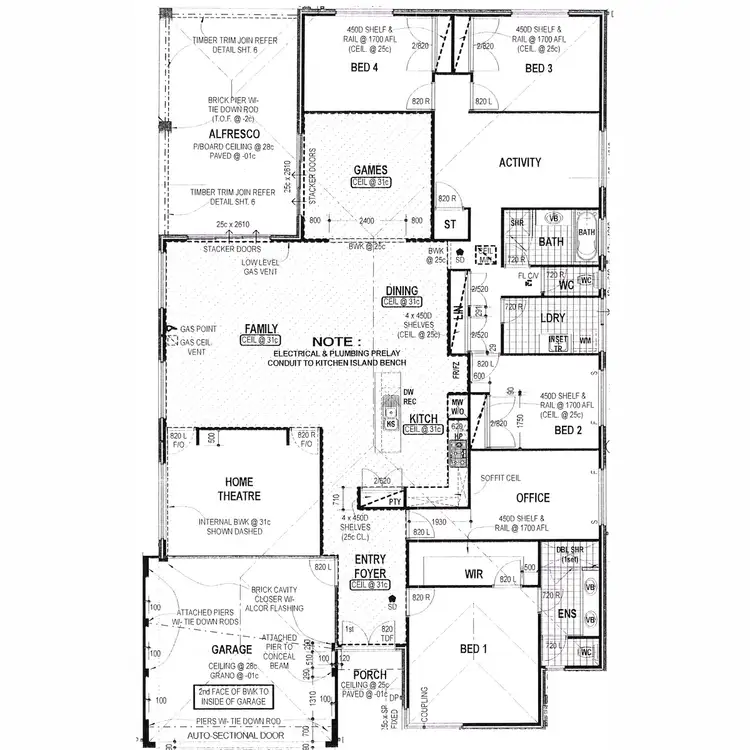
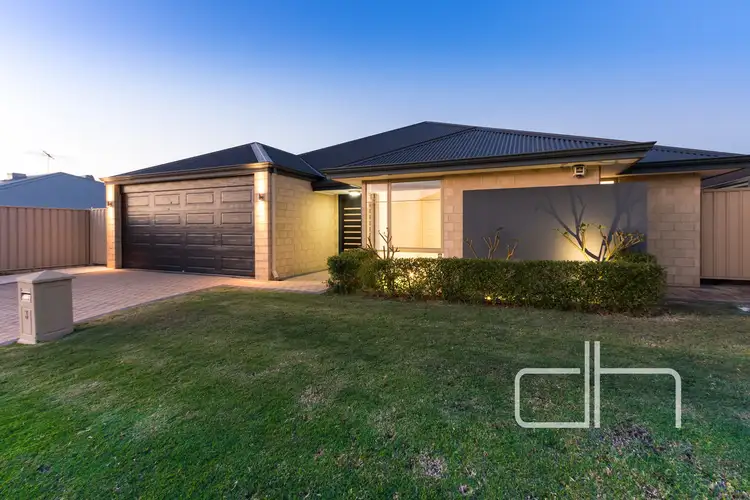
+33
Sold
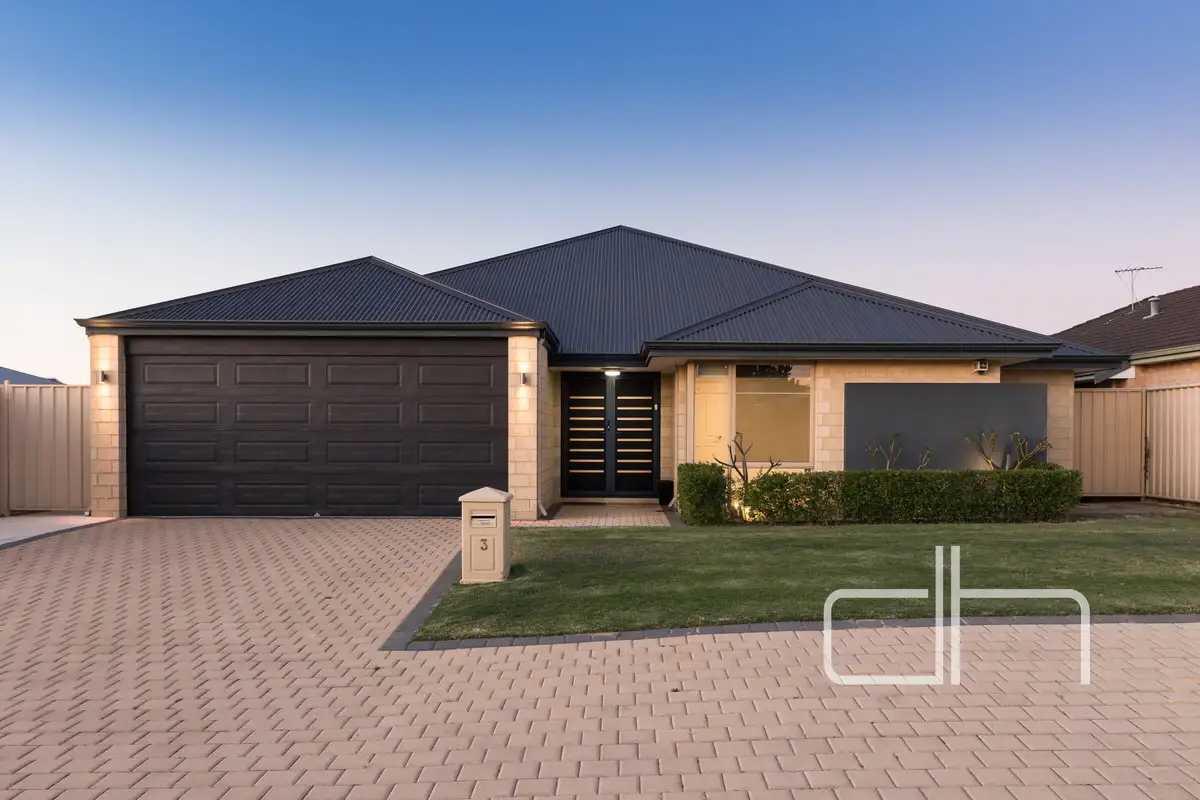


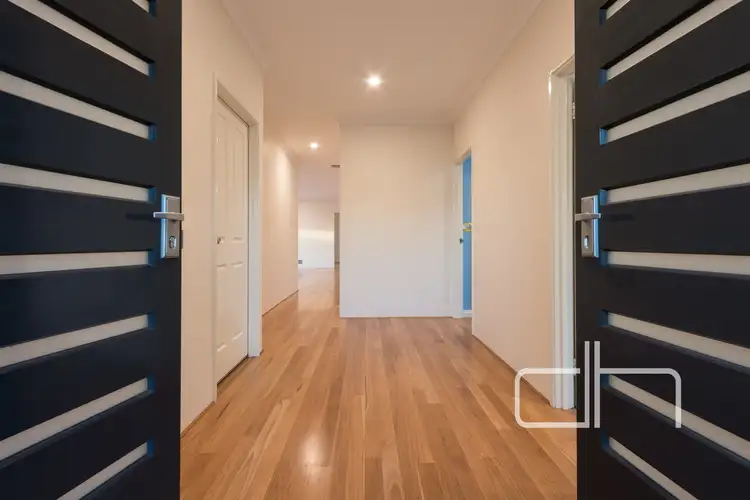
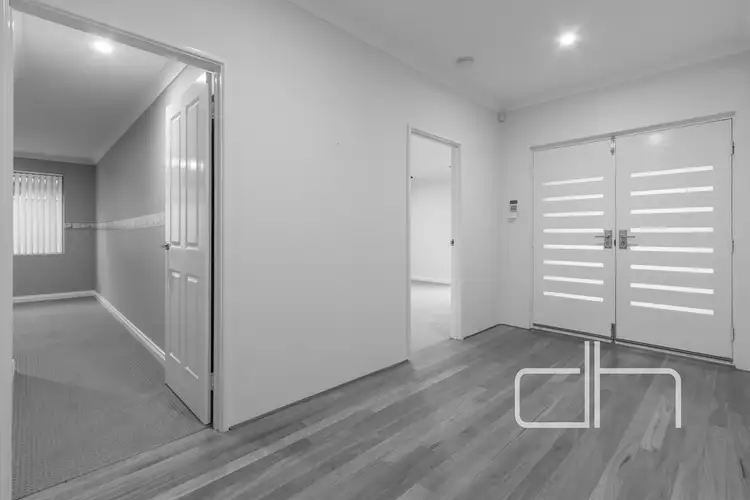
+31
Sold
3 Hampton Road, Darch WA 6065
Copy address
$620,000
- 4Bed
- 2Bath
- 2 Car
- 602m²
House Sold on Fri 14 Dec, 2018
What's around Hampton Road
House description
“UNDER OFFER BY DEACON & HUMBLE”
Property features
Land details
Area: 602m²
Interactive media & resources
What's around Hampton Road
 View more
View more View more
View more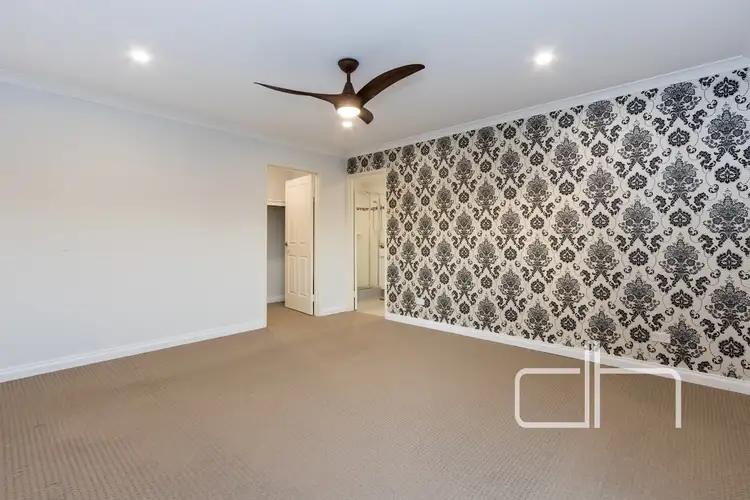 View more
View more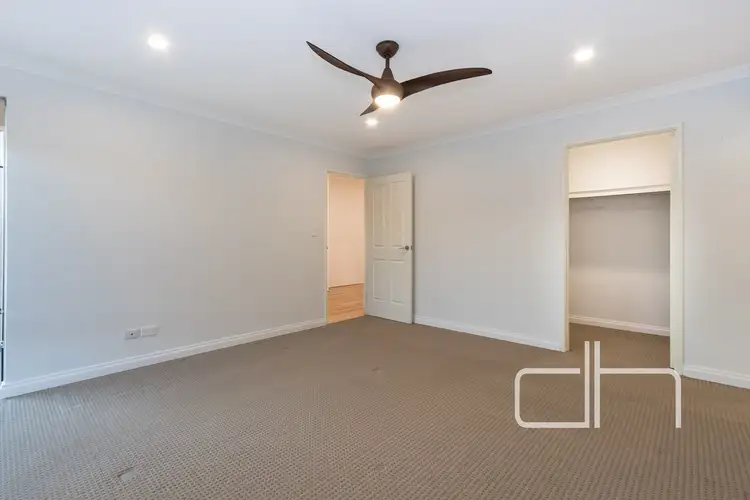 View more
View moreContact the real estate agent

Stephen Humble
Platinum Realty Group
0Not yet rated
Send an enquiry
This property has been sold
But you can still contact the agent3 Hampton Road, Darch WA 6065
Nearby schools in and around Darch, WA
Top reviews by locals of Darch, WA 6065
Discover what it's like to live in Darch before you inspect or move.
Discussions in Darch, WA
Wondering what the latest hot topics are in Darch, Western Australia?
Similar Houses for sale in Darch, WA 6065
Properties for sale in nearby suburbs
Report Listing
