Tucked away on the tranquil fringes of fabulously family-friendly Cameron Park, this polished residence creates a wonderfully spacious retreat complemented by quality finishes and a spectacular bushland outlook.
Revealing a multitude of space the whole family will adore, the home expands over two beautifully lit levels, where versatility and thoughtful design make everyday living inviting and effortless. Featuring soaring vaulted ceilings and a seamless flow out onto one of two expansive balconies, the upper-level open-plan creates a delightful entertainer's hub, overlooked by an immaculate kitchen.
Meanwhile downstairs, a flexi media room and second lounge room are just as appealing, opening out onto the home's other balcony with gorgeous green views. Five bedrooms span both levels to deliver an airy, generous retreat, serviced by a pristine ensuite and main bathroom, both with luxe freestanding tub and walk-in shower.
Extensive storage, split-system AC on both levels and a double garage only impress further, in a location that is moments from major shopping, an array of schooling options, and nearby link roads that make getting to surrounding areas a breeze.
− Stylish, sophisticated family home on an oversized block framed by bushland
− Tranquil end of cul-de-sac position surrounded by leafy trees and the sound of birdsong
− Impressively spacious layout spans two levels designed with family living in mind
− Refined neutrals, flawless finishes and contemporary features accentuate easy, everyday living
− Multiple living spaces over two levels create versatility and the opportunity for everyone to have their own space
− High ceilings, polished timber floors and green aspect enhance upper-level open-plan living, complete with cosy combustion fireplace
− Adjoining kitchen offers seamless connection to open-plan and balcony via servery window
− Exquisite white-on-white kitchen flaunts glossy cabinetry, stone benches and premium appliances, complete with five-burner gas stove and butler's pantry with second stove, dishwasher and oven
− Concertina doors offer natural flow out to large, covered balcony delivering relaxed entertaining with elevated views over leafy surrounds
− Oversized master also provides bushland outlook, walk-in robe and spotless ensuite
− Second robed bedroom on this level could also function as office, handy third WC adjacent
− Lower level features flexi media room and second lounge room that opens to second balcony with access at side to backyard
− Plentiful space for further alfresco relaxation and the kids to play in the newly landscaped backyard, tiered down the northern side to include built in sandstone fire pit area
− Three robed bedrooms, lovely main bathroom and laundry also on lower level
− Multiple split system AC units throughout helps to keep the home comfortable year-round
− Expansive and versatile storage room with plumbing provisions, offering potential for use as a workshop, creative studio, or conversion into a self-contained studio or granny flat (STCA), with convenient separate access off the driveway
− Double garage with internal home access, plus additional parking on the driveway at the front and rear, with a drive-down option to the back of the block
− Moments from nearby IGA, close to Cameron Park Plaza, Harrigan's and Pasterfield Sports Complex
− Close to shops, schools, services and link roads (M1, A15 and Hunter Expressway)
We have obtained all information used in the preparation of this document from third party sources however, we cannot guarantee the accuracy or currency of this information. Prospective purchasers and their advisors are advised to carry out and rely on their own enquiries and investigations in relation to the information in this document and the property it concerns.

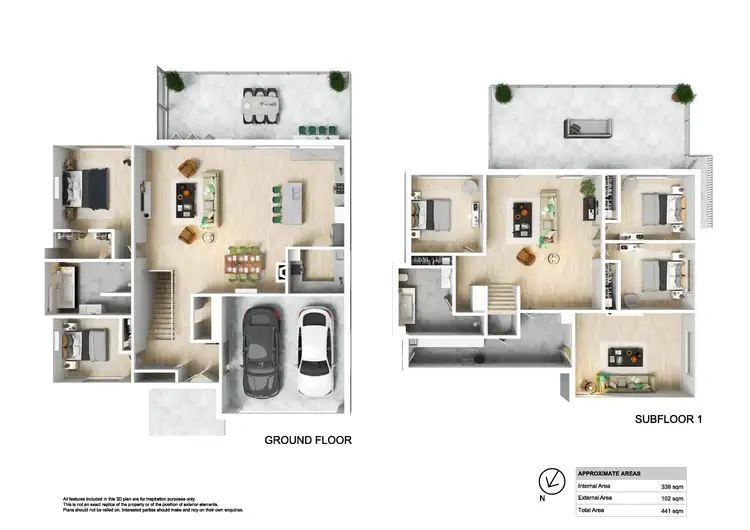
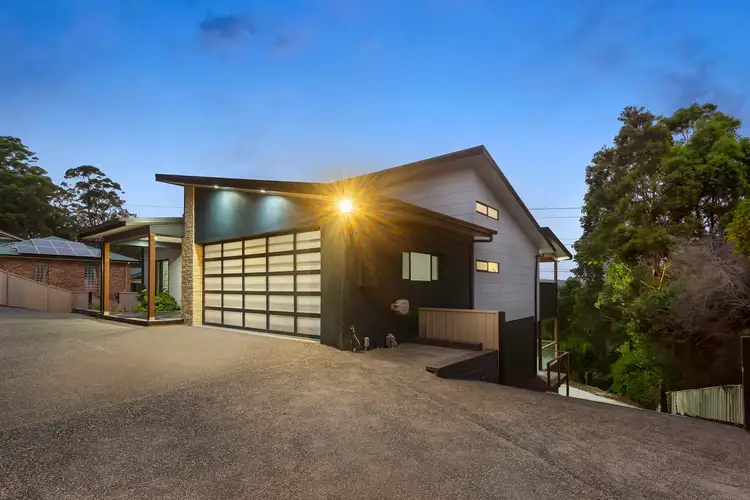
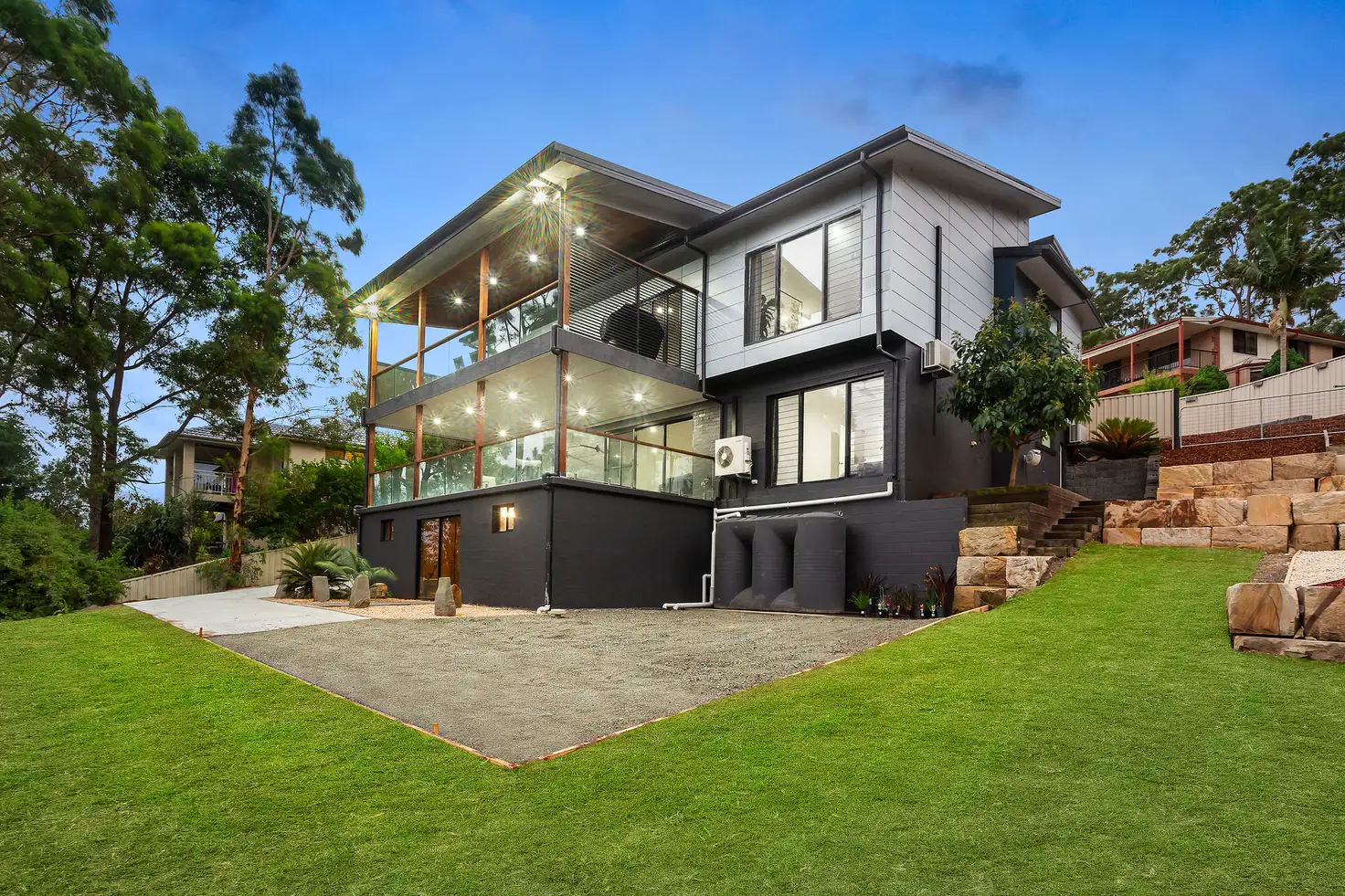


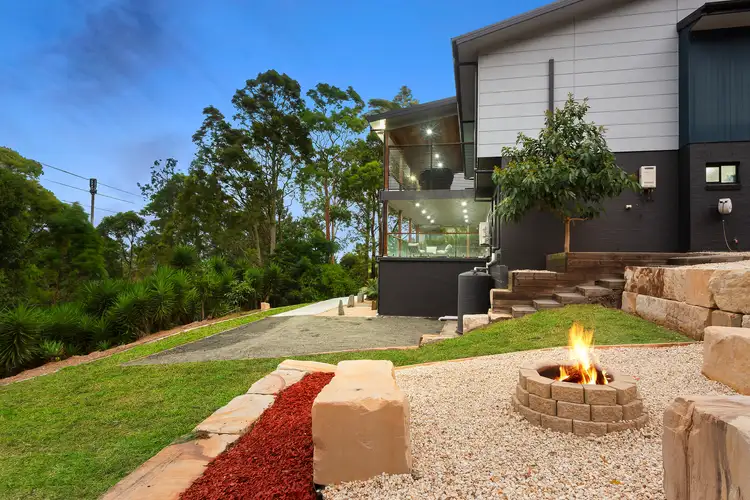
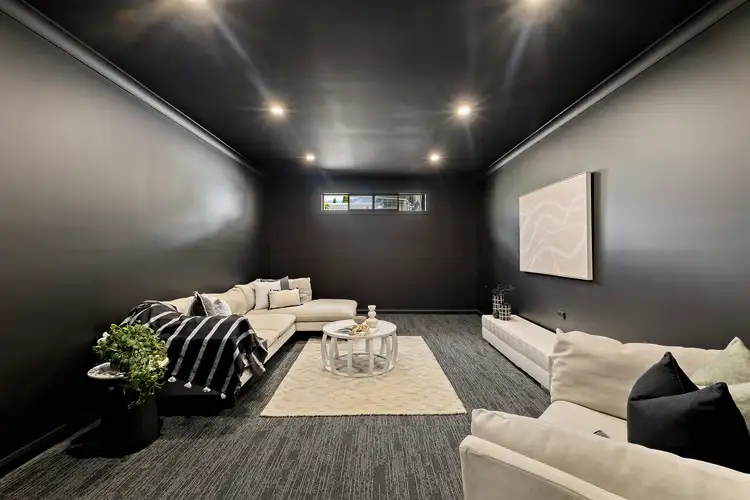
 View more
View more View more
View more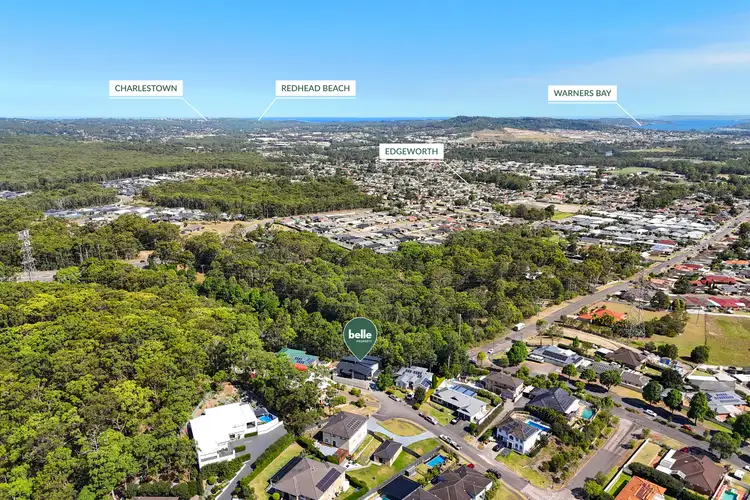 View more
View more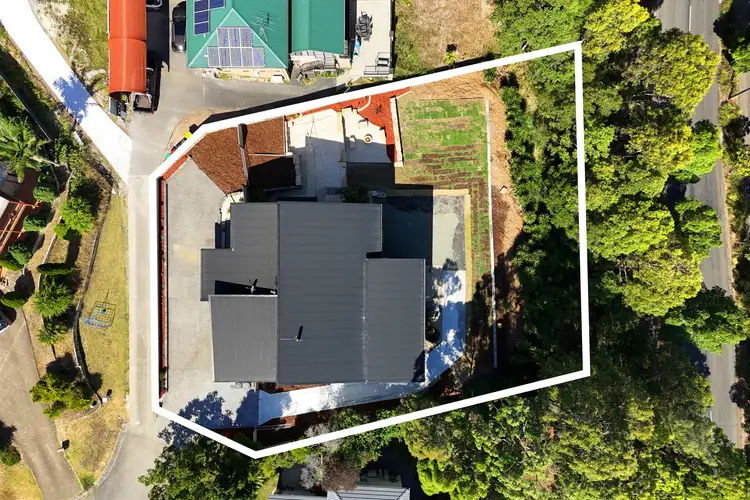 View more
View more
