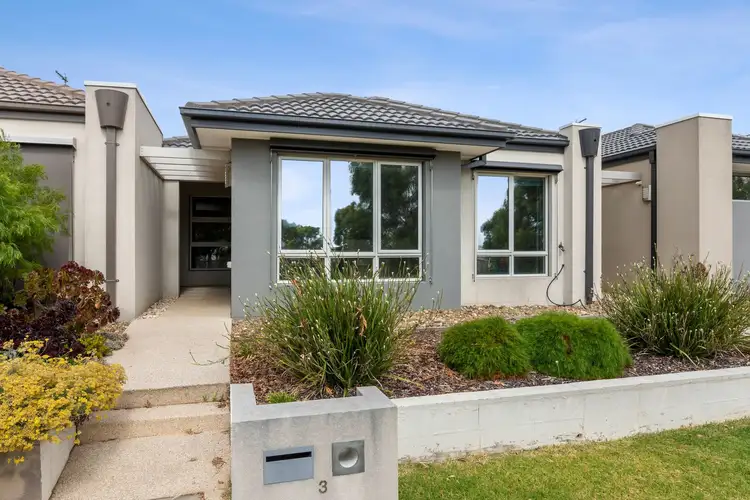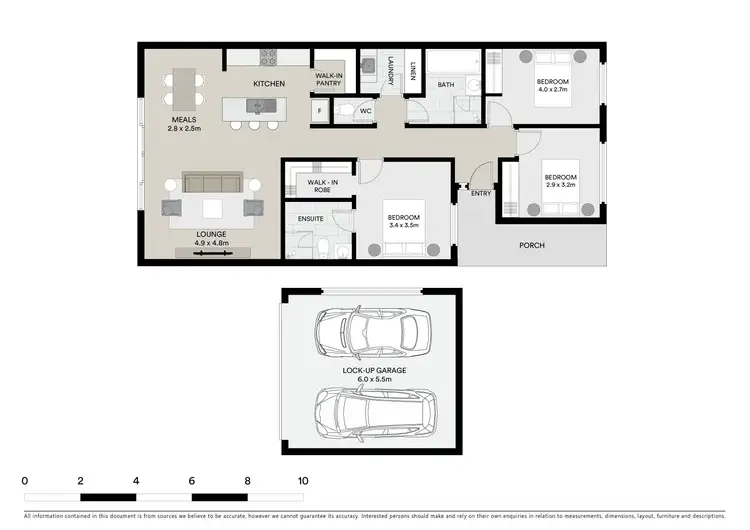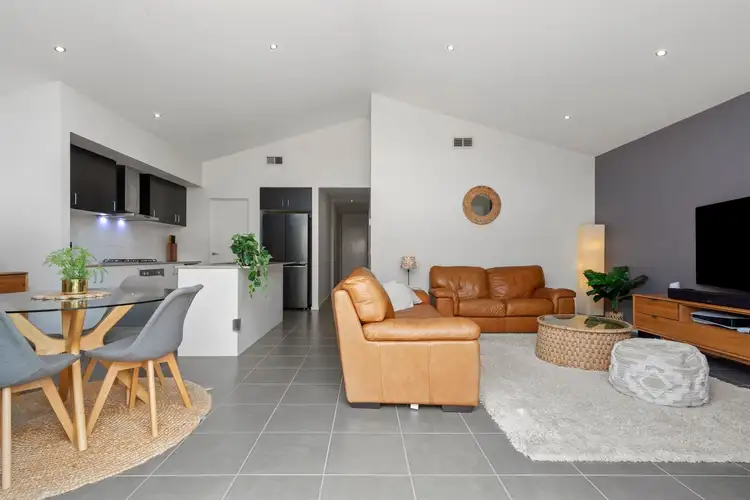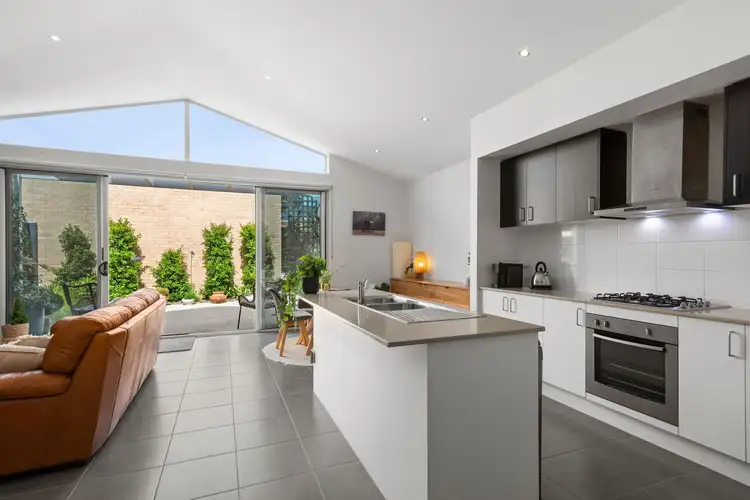Nestled gracefully opposite lush parklands, this impeccably designed townhouse epitomizes the essence of sophisticated, yet effortless living. Crafted with architectural finesse, it presents a sanctuary of privacy and low-maintenance living.
Retreat to the master bedroom, boasting a generously sized walk-in robe and a lavish ensuite, offering a personal sanctuary for relaxation and rejuvenation. Two additional bedrooms, each adorned with built-in robes, provide ample space for family members or guests.
The heart of the home lies in the light-filled open-plan kitchen, living, and dining area, where raked ceilings add a touch of grandeur and enhance the sense of airiness. Equipped with modern appliances, including gas cooking, a walk-in pantry, dishwasher and sleek stone benchtops, the kitchen serves as a culinary haven for aspiring chefs and avid entertainers alike.
Unwind and pamper yourself in the central bathroom, featuring a separate shower and bathtub, promising moments of relaxation and serenity. A separate toilet adds convenience to daily routines, while central gas ducted heating ensures year-round comfort throughout the home.
Step outside to discover your own private alfresco area, offering the perfect setting for outdoor entertaining or simply basking in the sunshine. Designed for easy maintenance, it beckons you to enjoy the outdoors without the hassle of extensive upkeep.
Convenience is further enhanced by the double remote garage, complete with rear lane access and an adjoining garage door to the side, providing effortless entry to the private courtyard. Whether you're returning home from a busy day or hosting gatherings with loved ones, every aspect of this townhouse has been thoughtfully crafted to elevate your lifestyle to new heights of comfort and convenience.
- Master bedroom with walk-in robe and ensuite
- Two further bedrooms, both with built-in robes
- Light-filled open plan kitchen, living and dining area with raked ceilings and reverse cycle heating and cooling
- Modern kitchen with gas cooking, walk-in pantry, dishwasher and stone benchtops
- Central bathroom with separate shower and bath
- Separate toilet
- Central gas ducted heating throughout
- Private alfresco area, offers low maintenance easy living
- Double remote garage with rear lane access and adjoining garage door to side of garage with easy access to private courtyard









 View more
View more View more
View more View more
View more View more
View more


