$500,000
4 Bed • 1 Bath • 3 Car • 1390m²
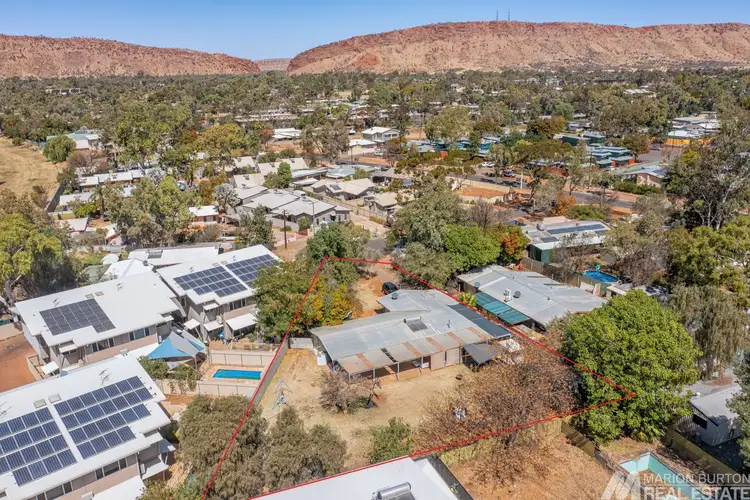
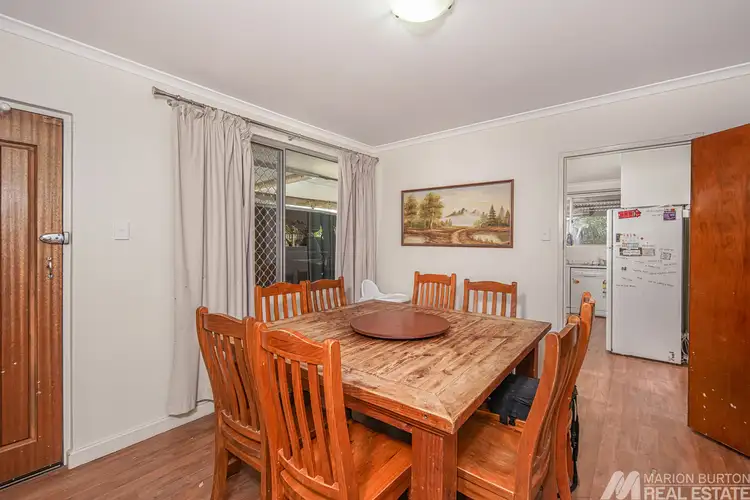
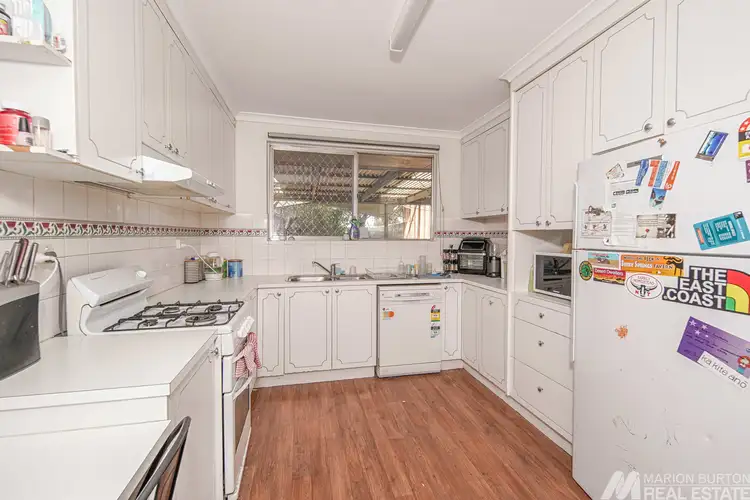
+32
Sold
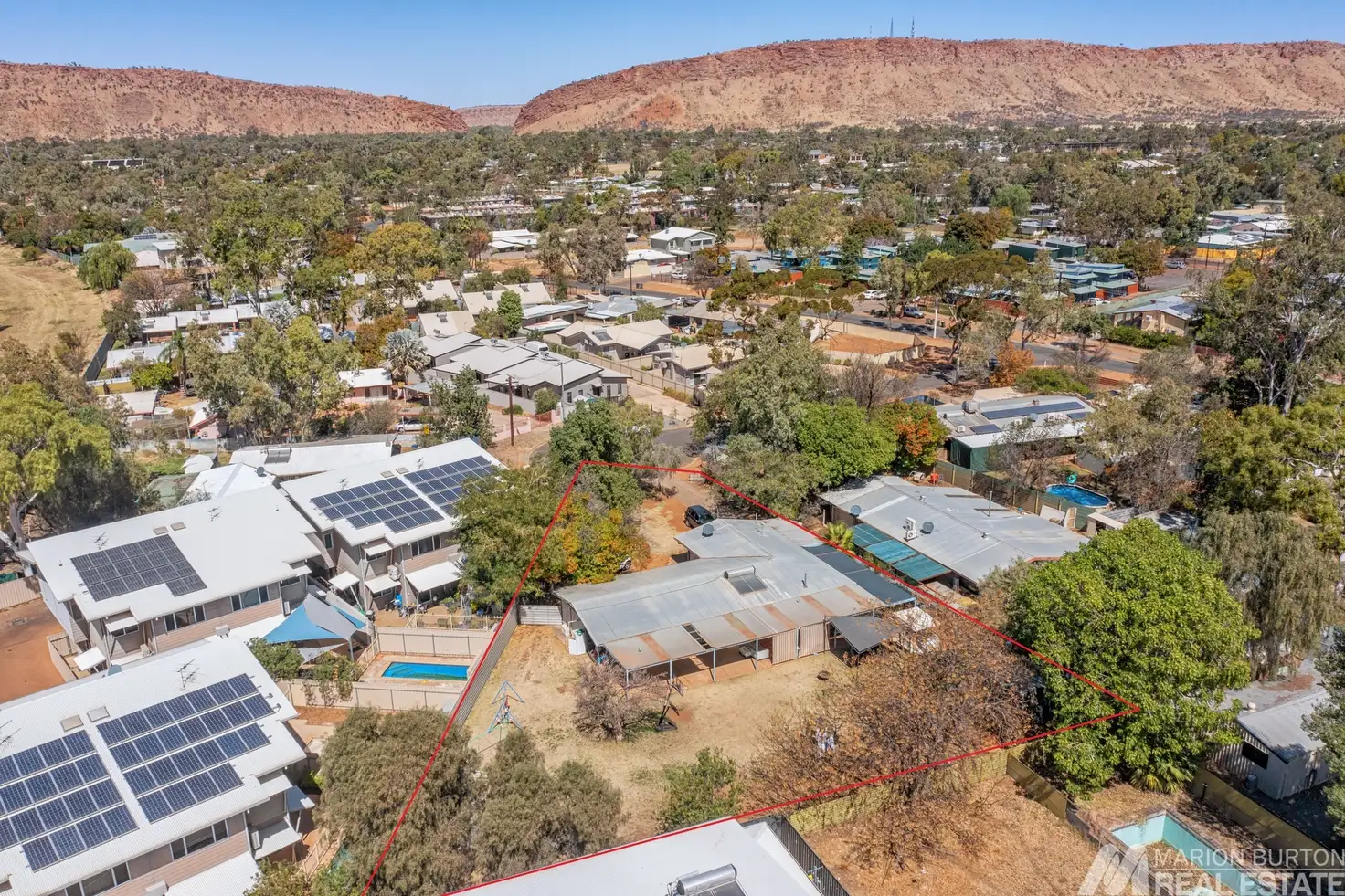


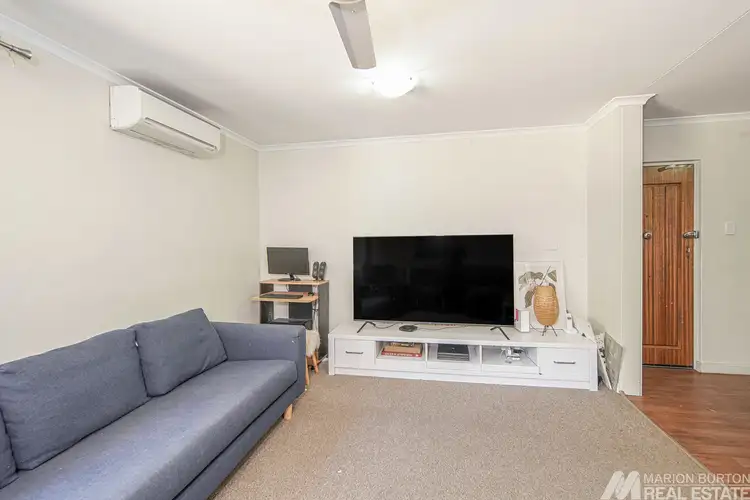
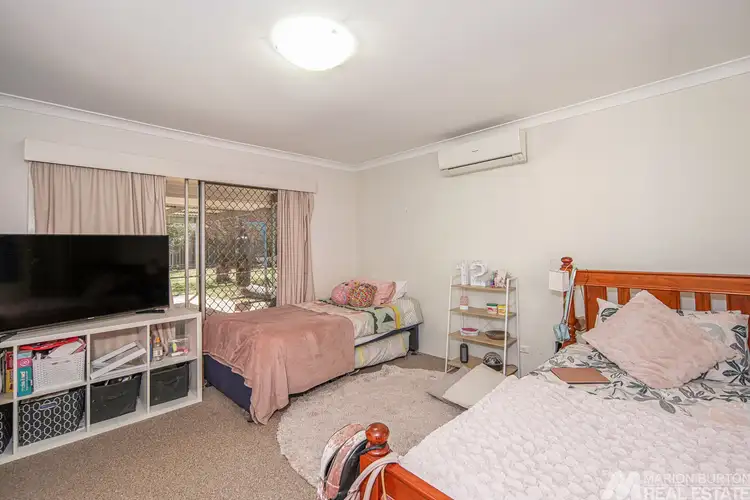
+30
Sold
3 Hawkins Court, Gillen NT 870
Copy address
$500,000
- 4Bed
- 1Bath
- 3 Car
- 1390m²
House Sold on Mon 13 May, 2024
What's around Hawkins Court
House description
“1390m2 close to CBD!”
Property features
Other features
Close to Schools, Close to Shops, Close to TransportCouncil rates
$5675.94 YearlyLand details
Area: 1390m²
What's around Hawkins Court
 View more
View more View more
View more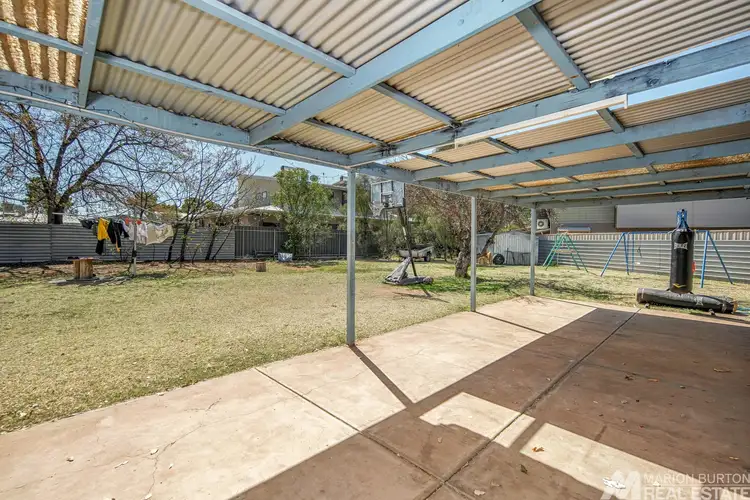 View more
View more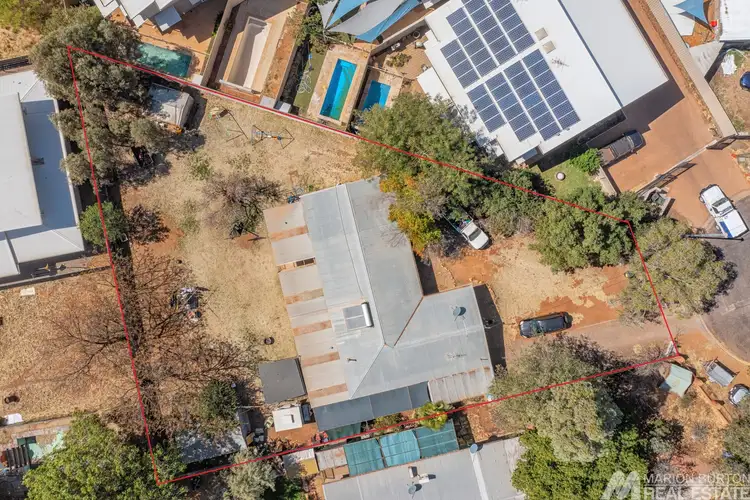 View more
View moreContact the real estate agent

Marion Burton
Marion Burton Real Estate
0Not yet rated
Send an enquiry
This property has been sold
But you can still contact the agent3 Hawkins Court, Gillen NT 870
Nearby schools in and around Gillen, NT
Top reviews by locals of Gillen, NT 870
Discover what it's like to live in Gillen before you inspect or move.
Discussions in Gillen, NT
Wondering what the latest hot topics are in Gillen, Northern Territory?
Similar Houses for sale in Gillen, NT 870
Properties for sale in nearby suburbs
Report Listing
