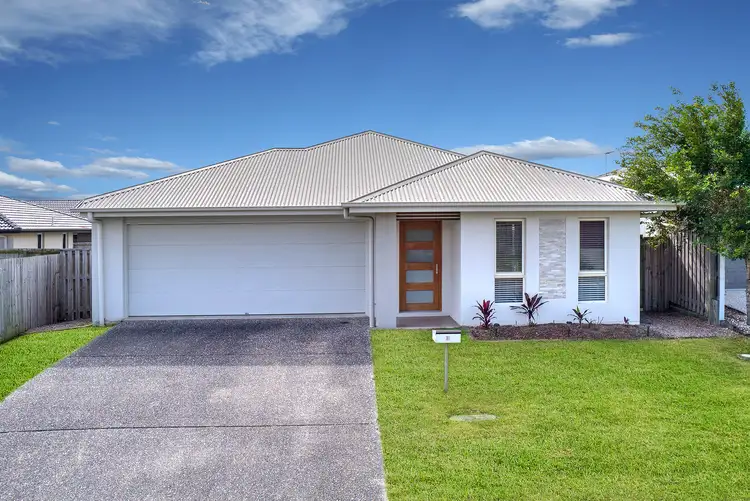Discover the perfection of style and functionality at 3 Hayman Street, a home designed to elevate your lifestyle. This beautifully presented property offers a contemporary living experience with spacious interiors, modern finishes, and thoughtful details throughout.
From the moment you step inside, you'll appreciate the open-plan design that is the heart of this home, creating a perfect space for entertaining and family gatherings. The kitchen is a chef's delight, featuring a 5-ring gas cooktop, an electric oven, and a Butler's pantry complete with separate sink and dishwasher. From this space you can enjoy the effortless transition from indoor to outdoor living with two entrances leading directly into the fully fenced low maintenance garden, ideal for alfresco dining or relaxing outdoors.
The home boasts a separate dedicated media room, which could be used as a 5th bedroom, perfect for ultimate comfort during movie nights or leisure time. Double hallway cupboards provide ample storage space and will keep your home organized and clutter-free as you experience this well-designed home.
The master bedroom, a luxurious haven, features his and her walk-in wardrobes and newly installed complete block-out blinds. The ensuite bathroom is certainly designed to impress, show casing twin shower heads and dual hand basins for a spa-like experience.
The area boasts a range of local shops and excellent educational institutions, including St Eugene College (6.6km), Burpengary State School (7.3km), Burpengary State Secondary College (8km), making it an ideal choice for families seeking both comfort and convenience. This home also provides easy access to the vibrant city of Brisbane and the coastal charm of The Sunshine Coast, both just 45 minutes away.
Enjoy the tranquillity of a well-established neighbourhood while benefiting from proximity to key amenities. Embrace the opportunity now to call 3 Hayman Street your new home, and experience the perfect combination of comfort, style, and convenience.
Features and Benefits:
• Double remote internal access garage
• Carpets in bedrooms and tiled floors throughout
• Ceiling fans, window blinds and flyscreens throughout
• Air-Conditioned open-plan dining, lounge, and kitchen with garden access
• 5-ring gas cooktop, 900mm electric oven
• Butler's pantry/laundry with separate sink, dishwasher and garden access
• Master suite with separate his and hers walk-in wardrobes
• Ensuite features double vanity and two shower heads
• 3 other bedrooms, 2 with built-in robes and 1 has a walk-in robe
• Separate media room or 5th Bedroom
• Main bathroom with feature bathtub and separate toilet
• Insulated roof and modern downlights throughout
• Generous low maintenance fully fenced yard








 View more
View more View more
View more View more
View more View more
View more
