Welcome to 3 Hazlett Lane, a prestigious 4x2 home nestled in the serene estuary side of Dawesville. This impressive Tuscan-style double-story residence, positioned on an elevated 803m² block, exudes elegance & sophistication, making it a standout property in the area.
Upon arrival, one is immediately captivated by the home's striking street presence, characterised by its light tones, feature windows & the abundance of natural light that permeates every corner. The property backs onto the picturesque Warrungup Reserve, offering a tranquil backdrop & stunning reserve views from the expansive balcony.
Entry to the home through the grand portcullis & double doors leads into an inviting entrance hallway. Here, you will find a formal lounge adorned with quality new carpets, an office & the large master suite complete with an ensuite & walk-in robe. Continuing down the hallway, you reach the heart of the home, where soaring ceilings create a sense of space & grandeur.
The dining area, with its distinctive curved windows, is perfect for entertaining. The well-fitted kitchen boasts ample bench & preparation space, making it a delight for any home chef. The family lounge overlooks the entertaining area, with a custom-built rear fence allowing uninterrupted views of the nature reserve.
Upstairs, the suspended concrete flooring houses a custom-made theatre room with sound insulation, providing an ideal space for movie nights. The great-sized balcony offers a perfect spot to while away lazy days, gazing out over the reserve & down to the estuary.
The rear hallway leads to three double-sized minor bedrooms, all equipped with built-in robes. Two of these bedrooms offer enchanting reserve views. Additionally, a well-fitted laundry & the main bathroom complete this area of the home.
The outdoor entertaining areas are tastefully paved & include a large domed undercover area, ideal for hosting gatherings. Parking is a breeze with extra high clearance to the garage, plus hardstands & side & rear access available
Dawesville offers its residents a superb lifestyle, with the ocean & estuary providing plentiful water sports & wildlife. The area is enhanced by its reserves & walking trails, sporting facilities, fabulous restaurants, schools & medical professionals. The shopping centre further cements Dawesville as a fantastic place for all.
Call David Lunn direct on 0400 061 176 to arrange a viewing.
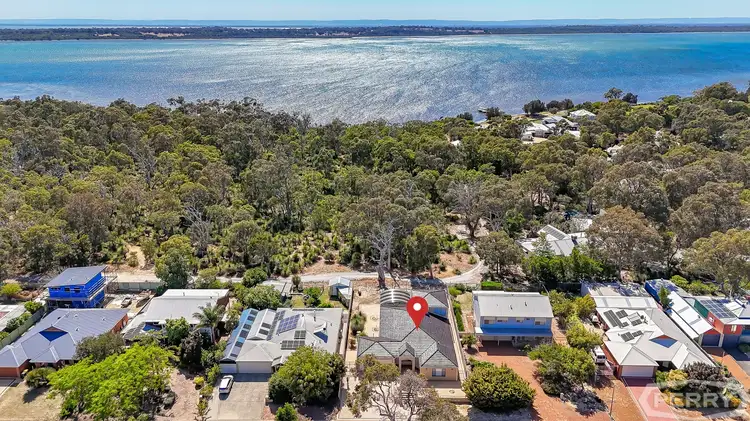
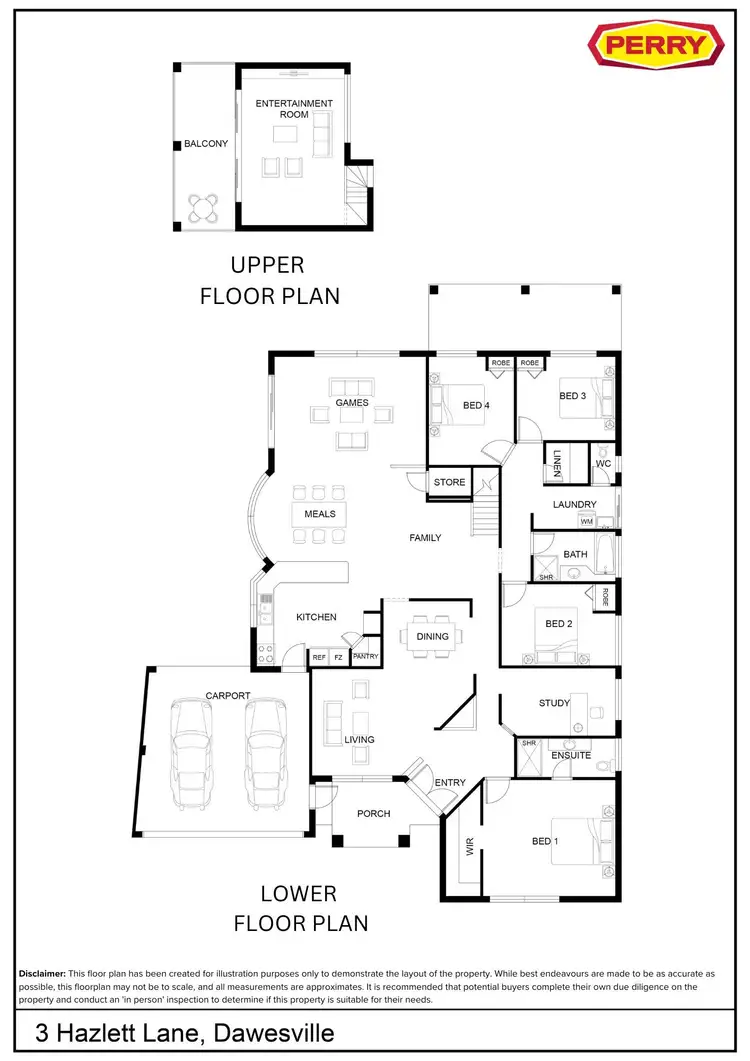
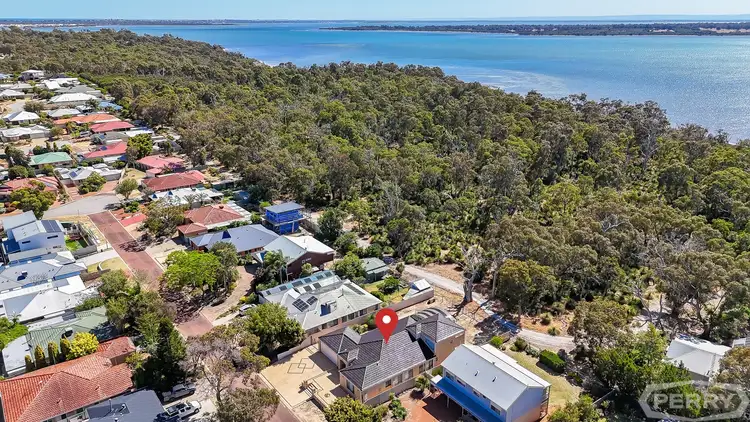
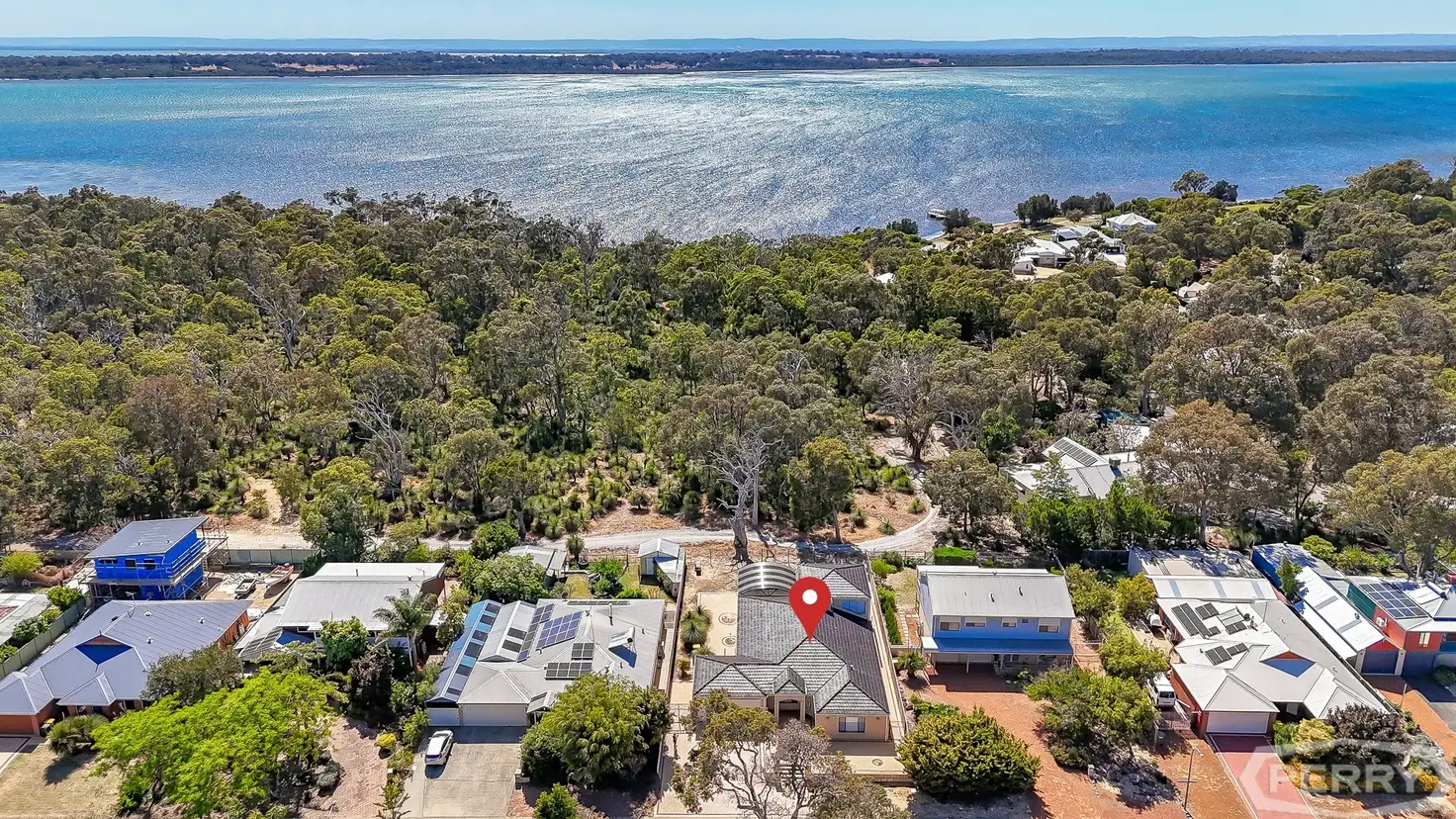


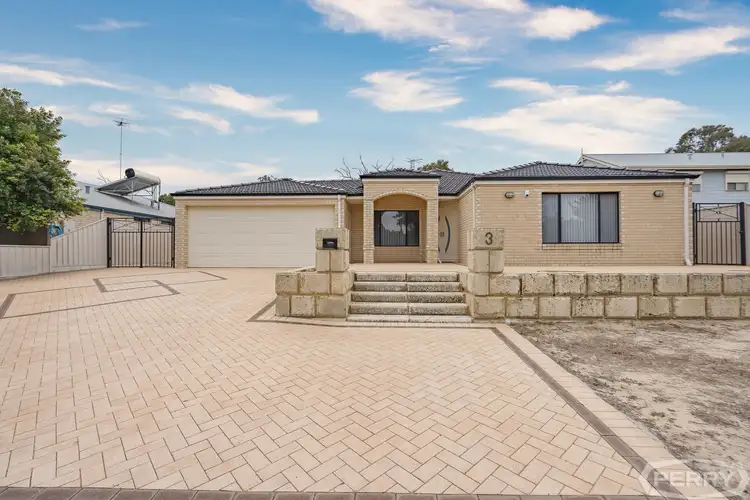
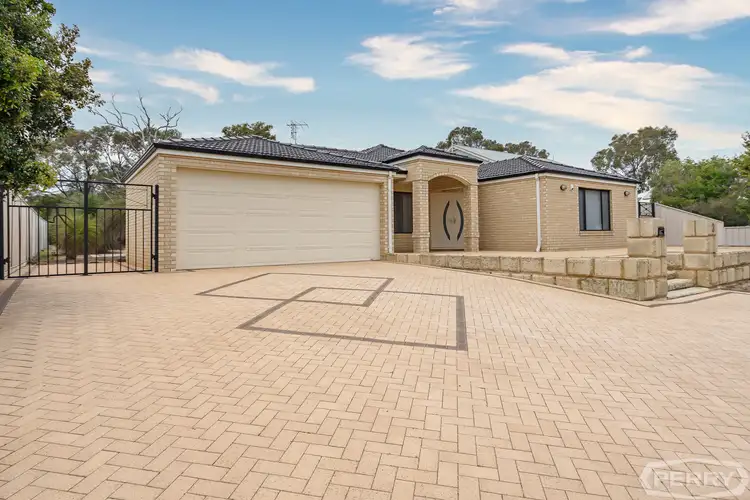
 View more
View more View more
View more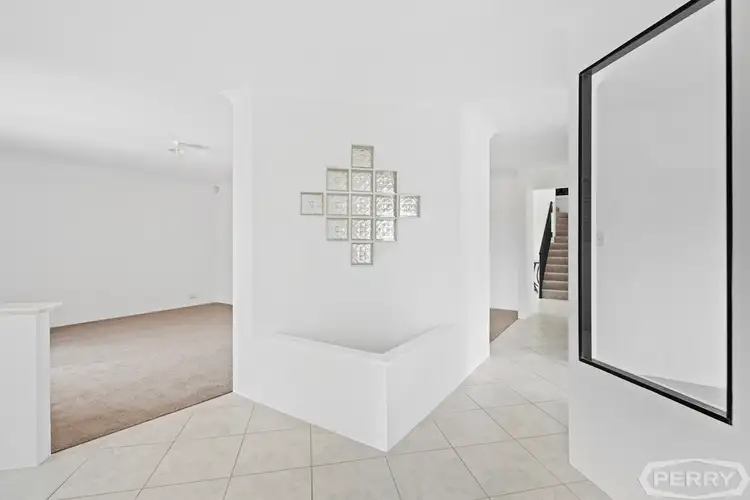 View more
View more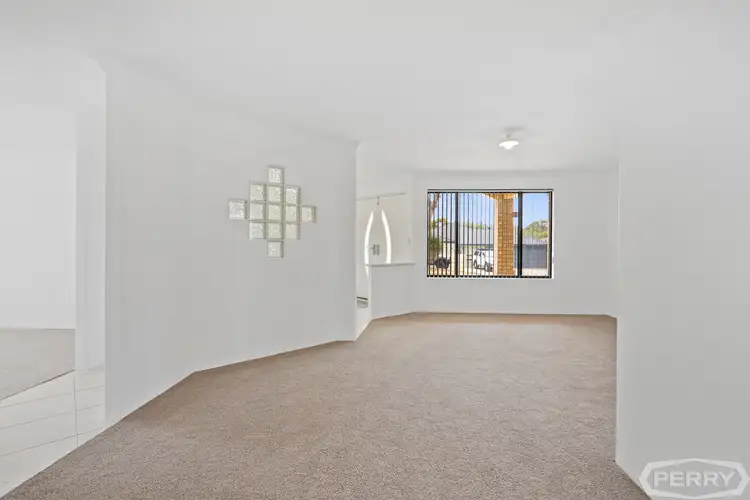 View more
View more
