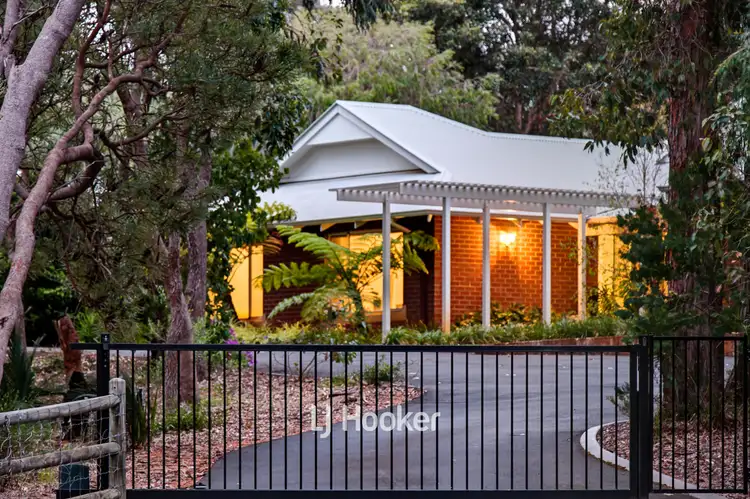Price Undisclosed
5 Bed • 2 Bath • 2 Car • 4204m²



+22
Sold





+20
Sold
3 Heritage Close, Leschenault WA 6233
Copy address
Price Undisclosed
- 5Bed
- 2Bath
- 2 Car
- 4204m²
House Sold on Wed 21 Jan, 2026
What's around Heritage Close
House description
“Spectacular Bushland Retreat with Designer Finishes”
Land details
Area: 4204m²
What's around Heritage Close
 View more
View more View more
View more View more
View more View more
View moreContact the real estate agent

James O'Neill
LJ Hooker Property South West WA
0Not yet rated
Send an enquiry
This property has been sold
But you can still contact the agent3 Heritage Close, Leschenault WA 6233
Nearby schools in and around Leschenault, WA
Top reviews by locals of Leschenault, WA 6233
Discover what it's like to live in Leschenault before you inspect or move.
Discussions in Leschenault, WA
Wondering what the latest hot topics are in Leschenault, Western Australia?
Similar Houses for sale in Leschenault, WA 6233
Properties for sale in nearby suburbs
Report Listing
