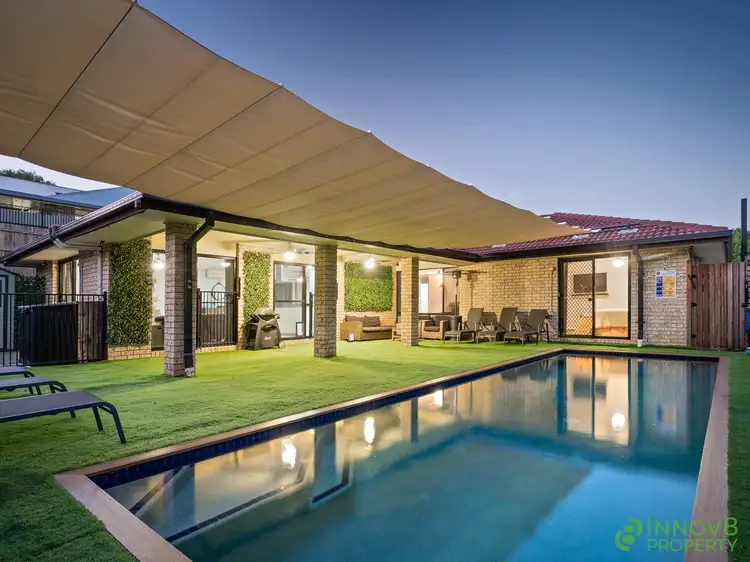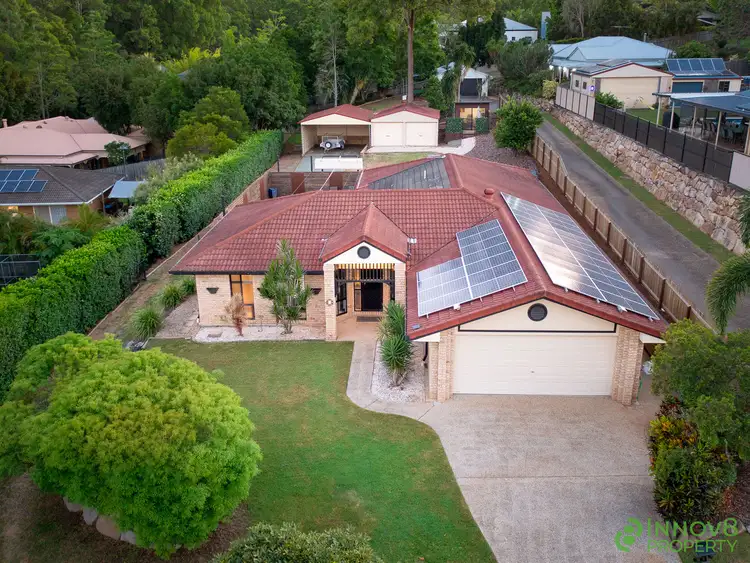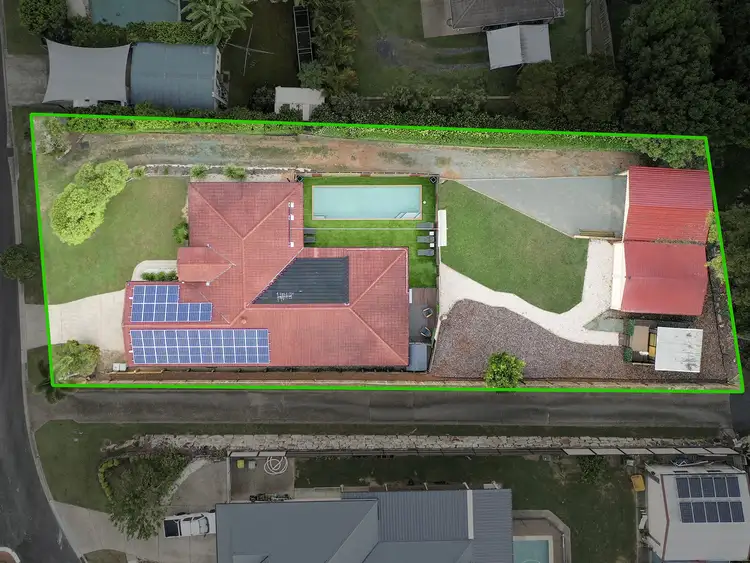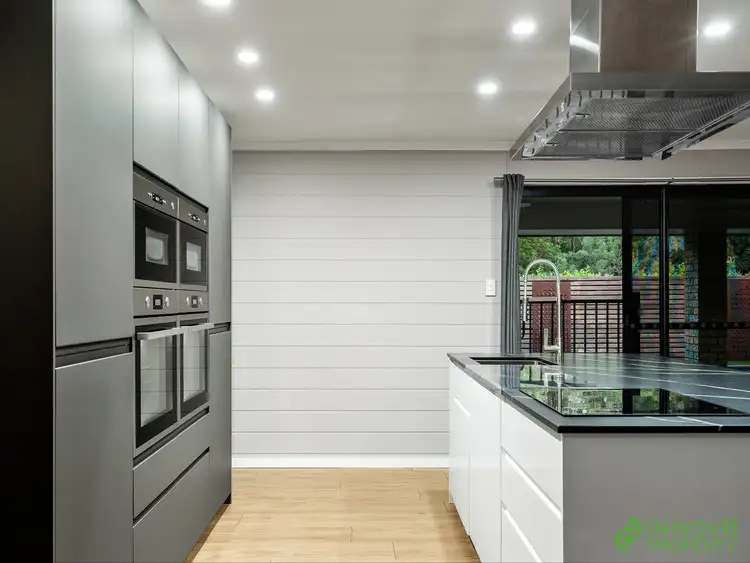$1,250,000
4 Bed • 2 Bath • 6 Car • 1393m²



Sold





Sold
3 Heron Close, Cashmere QLD 4500
$1,250,000
- 4Bed
- 2Bath
- 6 Car
- 1393m²
House Sold on Fri 26 Apr, 2024
What's around Heron Close
House description
“Superb Renovation, Sparkling Pool, Sensational Side Access, Spacious Yard & Best Of All…Superb Value For Money!”
Summarising everything this unique property offers is a hard task and with everything you could possibly think of already done, you can simply move in and enjoy for yourself.
Set on a remarkably useable 1393m2 allotment in a gently elevated position in the elevated cul-de-sac of Heron Close, this striking family residence is a touch of 'something different' and adds the elements of uniqueness, practicality and luxury.
Heron Close is situated right near the leafy nature reserve in the prestigious Greenwoods Estate…and with little-to-no through traffic, this position provides utter peace and quiet and a picturesque aspect of the surrounding treetops.
Upon arrival, you'll marvel at the pristine street appeal of this charming low-set brick abode - the delightful blend of meticulously manicured front gardens and an aesthetically pleasing concrete driveway each provide a warm and inviting welcome.
It's a matter of “Which shall I pick today?” when it comes to your car accommodation options…from the remote double lock-up garage to the incredible side access and driveway that leads you all the way to the very rear of the block where you will find the enormous extra high double carport and right alongside, a double lock-up shed with power! - enough space to fit more than a handful of cars, along with a boat and a caravan…an unbelievable feature that is almost never found in this estate.
Be amazed from the moment you step foot through the front door - it is very clear that a 'stylish eye' has thoughtfully designed this glamorous home…the ultra-modern floorboards will carry you through to the palatial family room, that's enormous in size and features an electric fireplace, a stylish timber feature wall and a fashionable selection of modern tones - this is a truly alluring room and we are sure much quality time will be spent here with your family.
To your left and you will find the lavishly appointed master bedroom…a contemporary room with stylish design elements at every turn - from the modern pendant lights illuminating the sitting area to the custom-made timber feature wall with in-built shelving and lighting…a truly unique feature!
There are also two sleek ornate ceiling fans and a sliding door access that flows effortlessly out to the pool area and allows a peaceful vista from bed. There's also a split system air-conditioner whilst the walk-through robe leads you to the light and bright ensuite featuring a large shower, vinyl wrap vanity, a toilet, a heat lamp and exhaust.
The remaining three bedrooms each provide built-In robes, ceiling fans and plush carpet.
The main bathroom is conveniently located within the bedroom wing and whilst original, it offers a neutral colour scheme - the perfect opportunity for you to add your own touch or simply leave 'as is' and enjoy the current pristine condition. Included in this bathroom is a shower, bath and a vinyl wrap vanity.
Meander a little further into the house and you'll discover the second expansive living space – an enormous lounge and dining room that envelops the kitchen and creates the perfect entertainment area or interact with the kids whilst you're preparing a family meal!
With almost an entire wall of glass sliding doors and windows at every turn, this stunning room offers an abundance of natural light. The rustic style continues through with the timber feature TV wall…a particularly trendy addition!
Now, it's time to talk about the star-of-the-show…. The 'WOW' factor kitchen! Having undergone a complete and extensive renovation, this incredibly high-end ultra-modern kitchen offers an integrated fridge and freezer, a double stainless steel oven, a stainless steel rangehood, a double steam oven/ microwave, a fully integrated dishwasher, a recessed sink with commercial tap-wear, a stunning Caesarstone bench top, 2-Pac cabinetry and loads of drawers! Incredibly, there's also a Butler's pantry that's fully fitted with Caesarstone bench tops, stainless steel drawers and oodles of storage – this kitchen is truly spectacular!
There is no shortage of storage options in the separate laundry…from the linen cupboard to additional cabinets and shelves and that's in addition to the oodles of bench space. There is also direct access to the garage and outside area.
Make your way back towards the open plan living room, out through the glass sliding doors and you'll first notice the ultra-practical synthetic turf that adorns the undercover outdoor alfresco area, complete with ceiling fans and an abundance of shade - this is a delightful space to kick back and enjoy the outdoors as you gaze out over the sparkling in-ground salt water swimming pool.
The outdoor living options of 3 Heron Close create a truly exquisite living experience…with a direct view of the lush green bushland that the adjacent nature reserve offers, you will fall in love with the blissful tranquillity that is omnipresent.
The rear of the property offers value within itself as there's an enormous amount of relatively flat useable ground and as such, the possibilities for use are endless - plenty of space for a trampoline, soccer goal set up or simply leave as a low maintenance lawn as this piece of land is incredibly hard to come by.
Just when you think there can't possibly be anything else to mention, you'll be blown away by the addition of the completely separate studio or home office at the very rear of the block that's connected to the main house by a charming stone pathway - this dwelling could make for the perfect home business.
Security cameras and Crimsafe screens will have your security needs covered and allow for 'peace of mind' in an already very safe and community driven environment.
There's also solar heating for the pool as well as a huge solar system as well as the added bonus of a brand new chlorinator for the pool.
Close to local shops (including a walk to 'Cashmere Village', many quality schools, buses and trains (the Thompson bus network runs along Corvus Drive and services many of the private schools on the North side of Brisbane), parks, restaurants, pubs, cafes, arterial roads and even the CBD and airport are a mere 35 minutes away!
This truly unique and oh-so stylish property boasts so much to offer - you will simply say 'wow' at every turn!
You don't want to miss the opportunity to secure something special – this property is offered for sale at a figure that's well below replacement cost – Be Quick!
A full list of features include:
• Low set brick residence on an enormous 1393m2 block in the exclusive 'Greenwoods' estate
• Side access and driveway all the way to the rear of the property
• Remote double lock-up garage as well as an extra high carport and a double lock-up shed (6 car undercover accommodation in total)
• Two expansive living spaces including the comfortable family room (with an electric fireplace and a split system air-conditioner) as well as the enormous open plan living and meals area with a timber feature TV wall
• Four spacious bedrooms including the stylish master bedroom with custom shelving, pendant lights, two ornate ceiling fans, a split system air-conditioner, a large walk-through robe and a fabulous ensuite.
• Remaining three bedrooms are well-equipped with built-In robes and ceiling fans
• Two original but charming bathrooms including the ensuite with a large shower, vinyl wrap vanity, a toilet, heat lamp and an exhaust whilst the main bathroom provides a bath, shower and a vinyl wrap vanity
• Separate toilet
• Breath-taking renovated kitchen with an integrated fridge and freezer, a double stainless steel oven, a stainless steel rangehood, a double steam oven/ microwave, a fully integrated dishwasher, recessed sink with commercial tap-wear, striking Caesarstone bench tops, 2-Pac cabinetry and loads of drawers…Plus a Butler's pantry that offers with Caesarstone bench tops, stainless steel drawers and oodles of storage
• Separate laundry with plenty of storage as well as access to the garage and direct access outside
• Completely private outdoor alfresco area with ceiling fans and synthetic grass
• Sparkling salt water in-ground swimming pool with solar heating and a brand new chlorinator
• Pull over shade sails for the pool
• Separate studio/ office at the rear of the property with a split system air-conditioner, its' own small deck and an umbrella
• Security cameras and Crimsafe screens
• 35-panel solar system
• Electric hot water system
• Spacious grassy yard
• Picturesque aspect of the leady nature reserve
• Mature hedges lining the side and creating abundant privacy
• Clothesline
• Vacuum cupboard
Rarely does a home offer so much for the 'more than reasonable' asking price!
Side access and ample vehicle accommodation are features that are rarely found in 'Greenwoods' estate…and with the superb renovation as well as the additions of the separate studio and pool, this is a complete package that is bound to attract plenty of buyers that will recognise the unique opportunity here – Act Fast!
'The Michael Spillane Team' is best contacted on 0414 249 947 to answer your questions.
Land details
What's around Heron Close
 View more
View more View more
View more View more
View more View more
View moreContact the real estate agent

Michael Spillane
Innov8 Property
Send an enquiry
Nearby schools in and around Cashmere, QLD
Top reviews by locals of Cashmere, QLD 4500
Discover what it's like to live in Cashmere before you inspect or move.
Discussions in Cashmere, QLD
Wondering what the latest hot topics are in Cashmere, Queensland?
Similar Houses for sale in Cashmere, QLD 4500
Properties for sale in nearby suburbs

- 4
- 2
- 6
- 1393m²