All within a 10 minutes' drive you are connected to the Willows Shopping Centre, Thuringowa Village featuring Coles, and many other specialty stores. The Greater Ascot community was master-planned to be about convenience and lifestyle. Within 15 minutes drive to the Townsville Hospital, James Cook University, and Lavarack Barracks, you're directly across the road from St Benedict's Catholic Primary School. This Suburb is completely family minded, with an amazing community around you, and will be a great place to raise your growing family in a safe environment.
Greater Ascot will eventually be home to over 7,000 residents and will be the premier location for the family boasting a plethora of parklands, parks, future sporting grounds, and walking tracks throughout the estate and you're only a 200 meter walk away from the luscious community gardens for those who love their gardening.
As you approach the house, you're welcomed by a charming white picket fence that instantly evokes a sense of home. The freshly laid turf and classic color scheme catch your eye, enhancing the inviting atmosphere.
The home features a generous open-plan living area, highlighted by a stunning custom kitchen that is truly impressive. With a sophisticated dark blue colour scheme, it includes an island bench, stylish pendant lighting, and ample storage with large drawers and under-lit overhead cabinets-no detail was overlooked in this kitchen! It also offers stone countertops, water plumbing for the refrigerator, an electric cooktop and oven, and a double sink. The main living area perfectly flows out to an entertainer's patio which overlooks the landscaped yard and has an adjoining concrete walk-way that connects to the side of the home and flows to the front fence. There is also a media room located at the front of the home that boast lush carpets, a custom entertainment unit, VJ feature panelling on the wall with a barn sliding door, the main living zone also boasts the VJ feature panelling and custom built-in entertainment unit
The master bedroom is situated at the back of the home and features a walk-in wardrobe along with a beautifully designed ensuite that includes a walk-in shower with a nib wall, adorned with floor-to-ceiling tiles and a custom vanity that complements the cabinetry colour palette throughout. The other two bedrooms come with built-in wardrobes equipped with hanging space and storage shelves. The main bathroom is also elegantly designed, featuring a custom vanity, and is illuminated with under-lit LED lighting, as well as a separate shower and bath, all finished with floor-to-ceiling tiles.
Property Features:
- Low maintenance 412 square meter block with double gate access at the rear
- Built by Tindall Constructions, a very reputable builder in Townsville
- Irrigated Yard
- Security Screens Throughout
- Led downlights throughout
- Custom Kitchen and Cabinetry Throughout
- Tiled Through the Main Living and Halls
- Carpeted Bedrooms and Media
- Split System Air- conditioning and fans throughout
- Picket fence at the front of the home
- Close to schools, shops, hospitals, and university
- VJ Feature Wall panelling in media/4th bed and in main living
- Rental Appraisal of $640-$680 p/w
*Property Description/Write-Up is Copyright of Team Giovanni at Ray White Townsville.
Disclaimer: Ray White Townsville has prepared this information using every endeavour to ensure that the information given is true and accurate but accepts no responsibility or liability in respect of any errors, omissions or inaccuracies that may occur. All prospective purchasers should endeavour to make their own enquiries to verify the accuracy of the information provided.

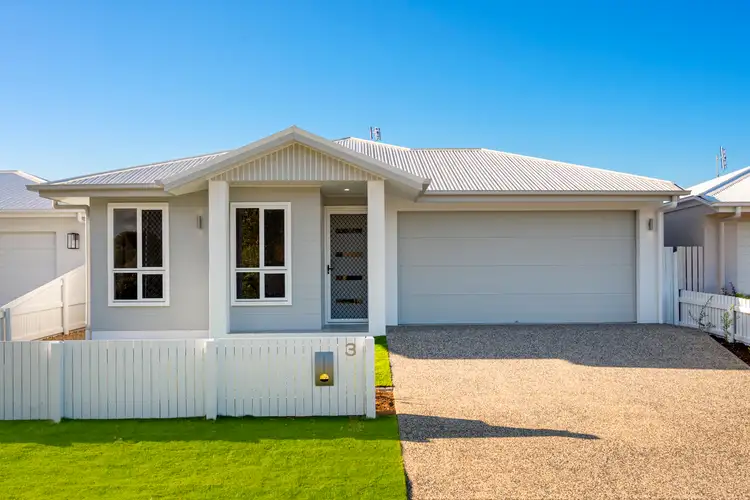
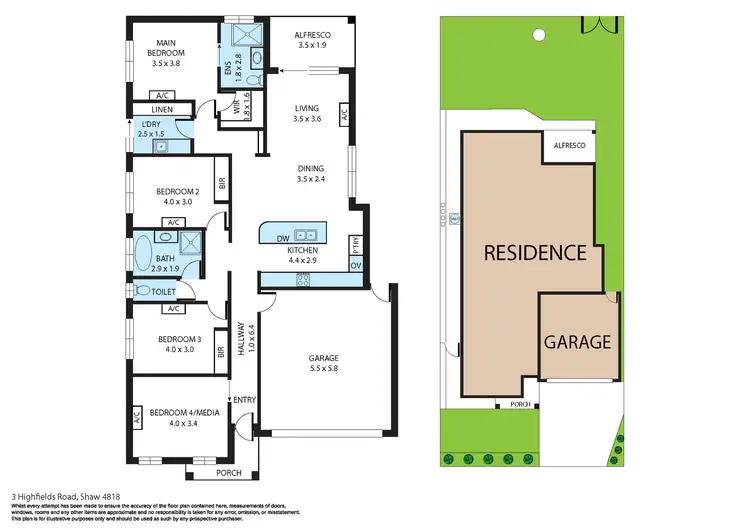
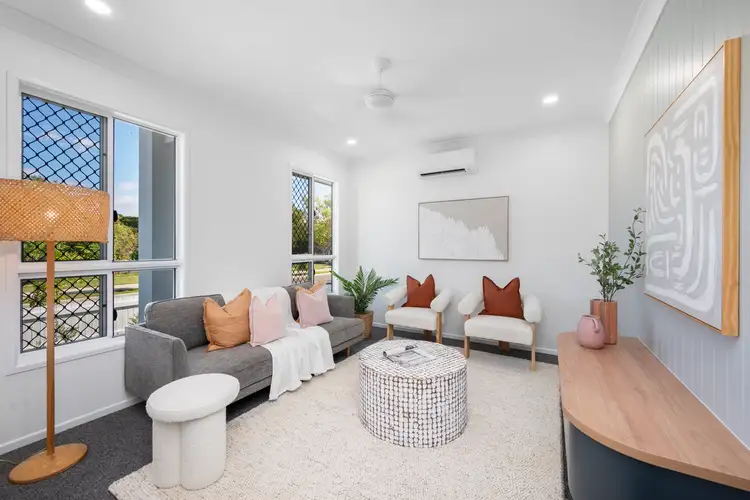
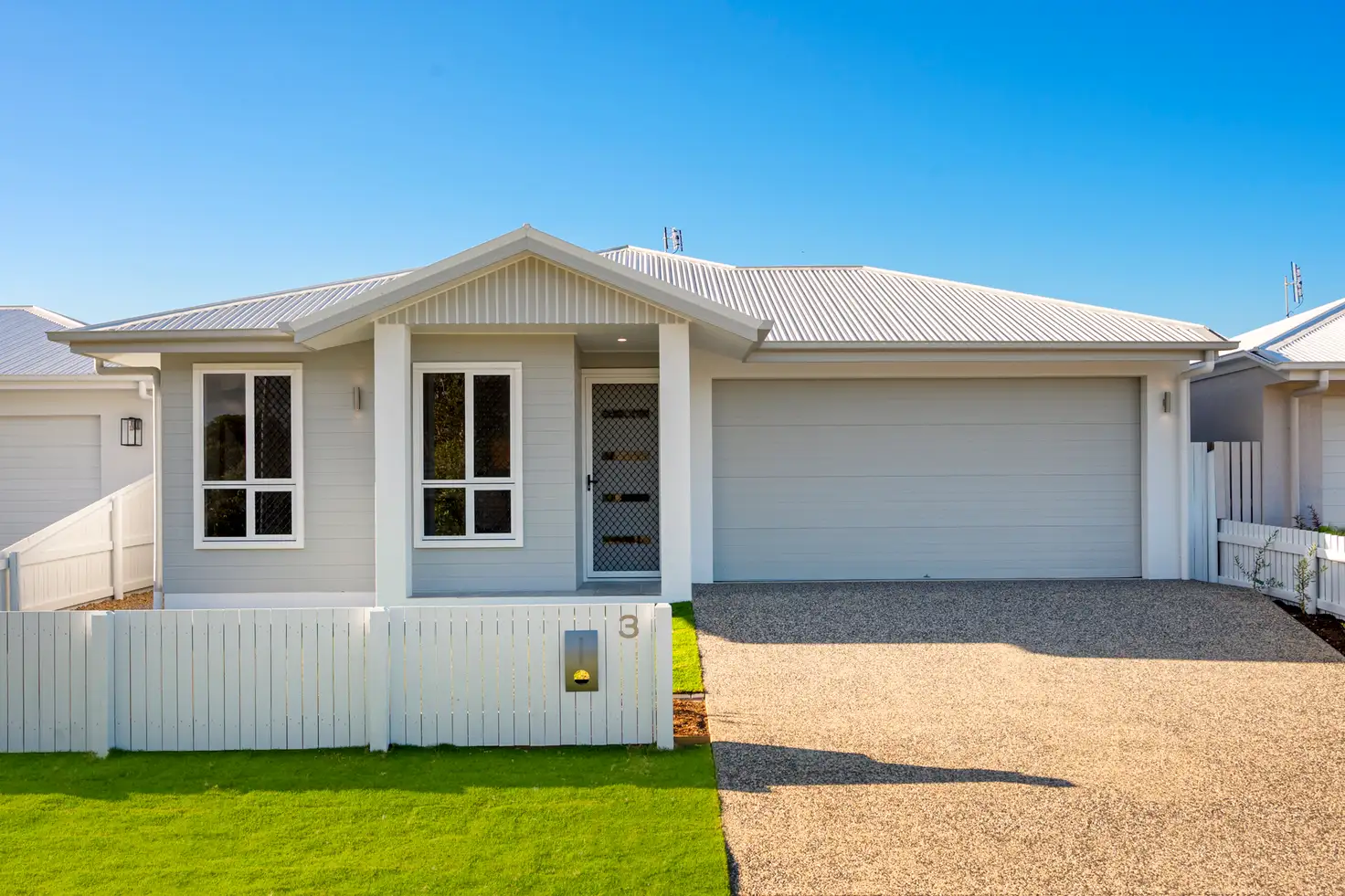


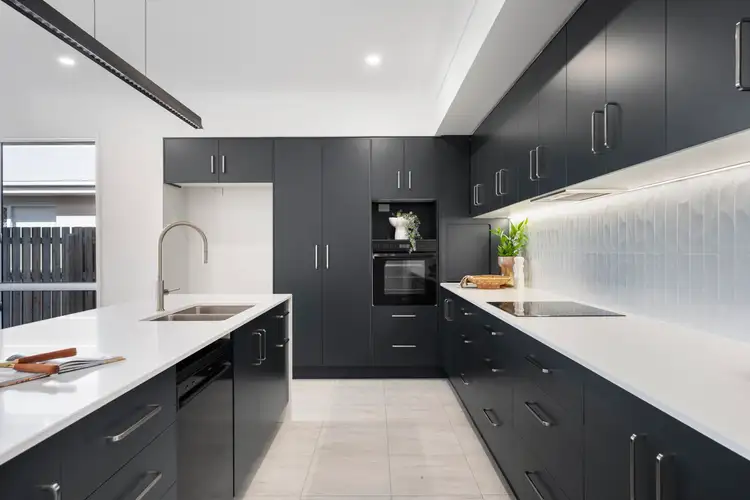

 View more
View more View more
View more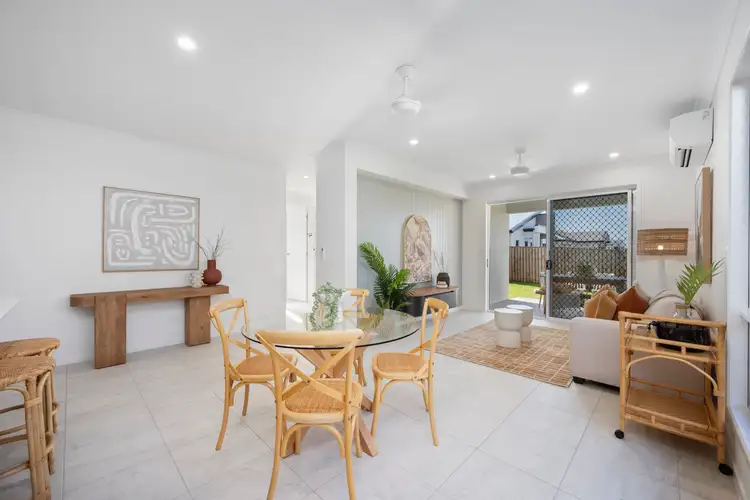 View more
View more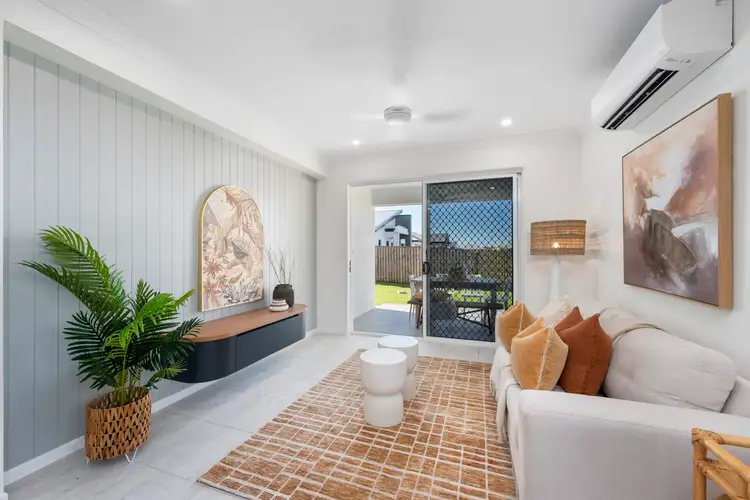 View more
View more


