REACHING NEW HEIGHTS
**TAKE OUR 3D WALK THROUGH VIRTUAL TOUR NOW**
**WATCH OUR VIDEO PRESENTATION**
This wonderful two year young home built by the reputable Dennis Family Homes harnesses a family friendly floor plan, inclusions offering optimal functionality along with a lifestyle that will make every day feel like you've climbed the summit of success and all in an area where future development is only going to enhance an already tremendous outlook.
Upon entry, sleek, smooth lines draw your gaze to the rear of the home where abundant natural light spills in to the open concept kitchen, meals and family area. Enhancing the kitchen space is a wonderful sky light allowing you to enjoy time spent in the kitchen to the maximum. Creating gastronomic delights will be stress-free because for your ultimate enjoyment, your kitchen provides a 900mm upright oven, a waterfall island bench, stone bench tops, herringbone tiled splash back, over-head cupboards, dishwasher and butler pantry. Overlooking the dining and family living space, the flow is sheer perfection for the family who enjoys spending time together and entertaining. A separate living room is limited only by your imagination. Will it be your rumpus room, theatre room or kids play area?
Family and guests will enjoy the smooth flow from indoor to outdoor and the benefits a well-planned and thought out yard offers. There's room for pets and kids alike as well as enough space to have that garden if you're a green thumb.
Bedroom accommodation will delight! There are four bedrooms, the master is central to the home and has a spacious walk in robe and an ensuite that has twin vanity basins, oversized shower and a separate toilet. The additional bedrooms are also generous in size and have the added benefit of walk in robes. One of the bedrooms has direct access to the bathroom that services the bedrooms. The clever floor plan provides the family toilet in a convenient powder room configuration.
Additional features of the home are ducted heating, evaporative cooling, abundant linen/storage cupboards, ceiling fans, laundry with built in cupboards and bench, dual roller blinds, downlights, external access, gas boosted solar hot water, double garage on remote, landscaped gardens and concrete paths around the home.
With close proximity to the local medical centre, dentist, pharmacy, child care, school, sporting facilities, Rosenthal Shopping Precinct and easy Calder Freeway for your city/country commute as well as a mere 15 minutes from a number of surrounding shopping centres, livability doesn't get any easier than this. Allow your mind to consider the near future and imagine how the forecast growth and development within the area is going to benefit you and your family. The question you need to answer is not "Why Would I Want to Buy Here?" but Why Would I NOT Want To Buy Here? Call Trent Mason on 0433 320 407 today to arrange your private inspection.
**PHOTO ID IS REQUIRED WHEN INSPECTING THIS PROPERTY**
NOTE: Please be advised that in an effort to reduce the risk of spread of COVID-19, we ask that if you have recently returned from any overseas travel, or have recently been unwell with flu like symptoms, please contact us prior to inspecting a property, as to allow us to arrange an alternative inspection option such as having someone view the property on your behalf, or a video call inspection.
We are more than happy to assist all our clients in these alternative inspections, and hope that you can respect us in making our best efforts to protect the health and safety of our employees and the community.
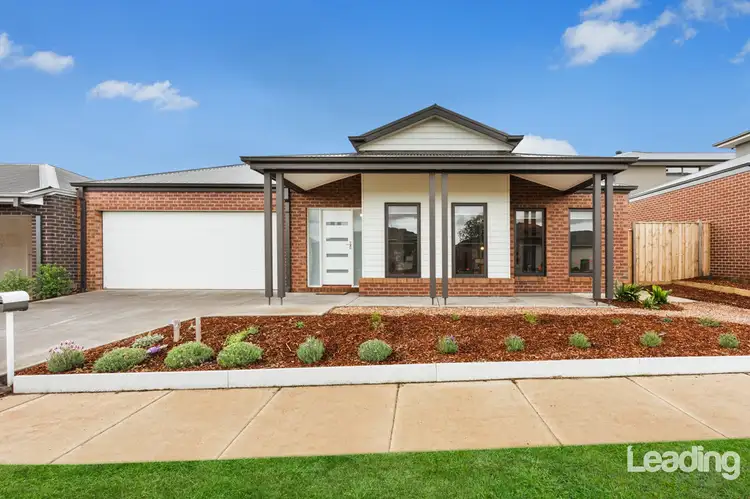
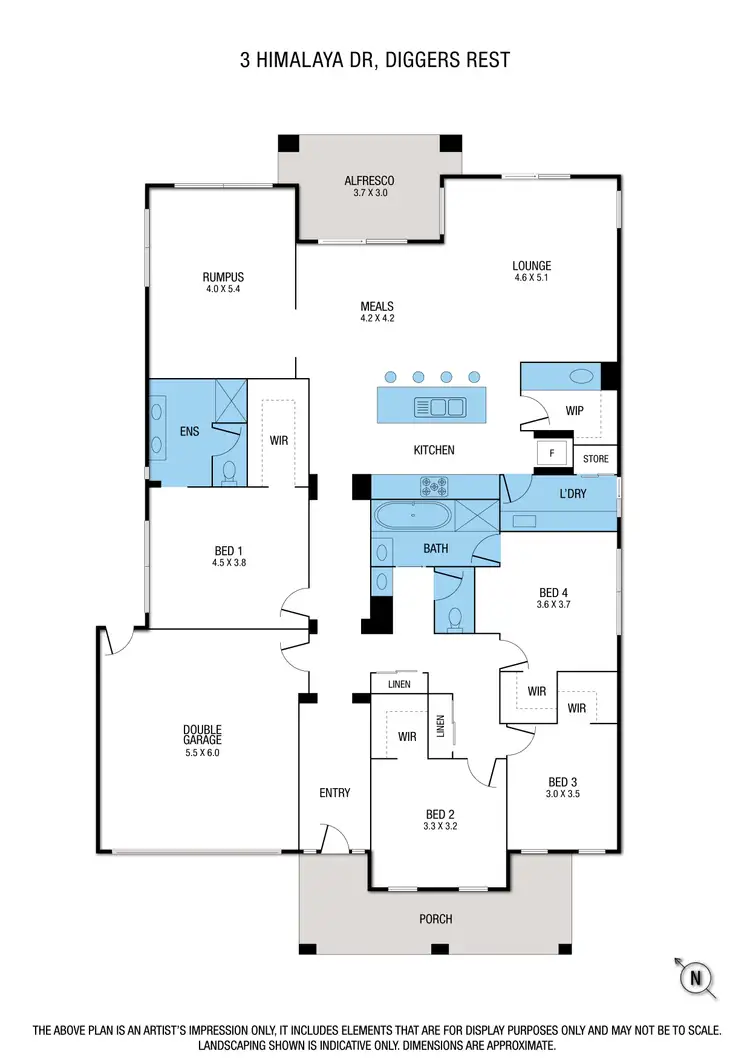
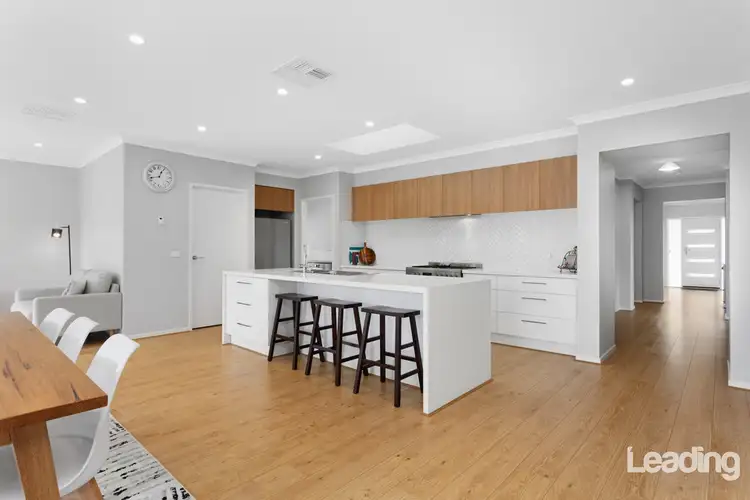
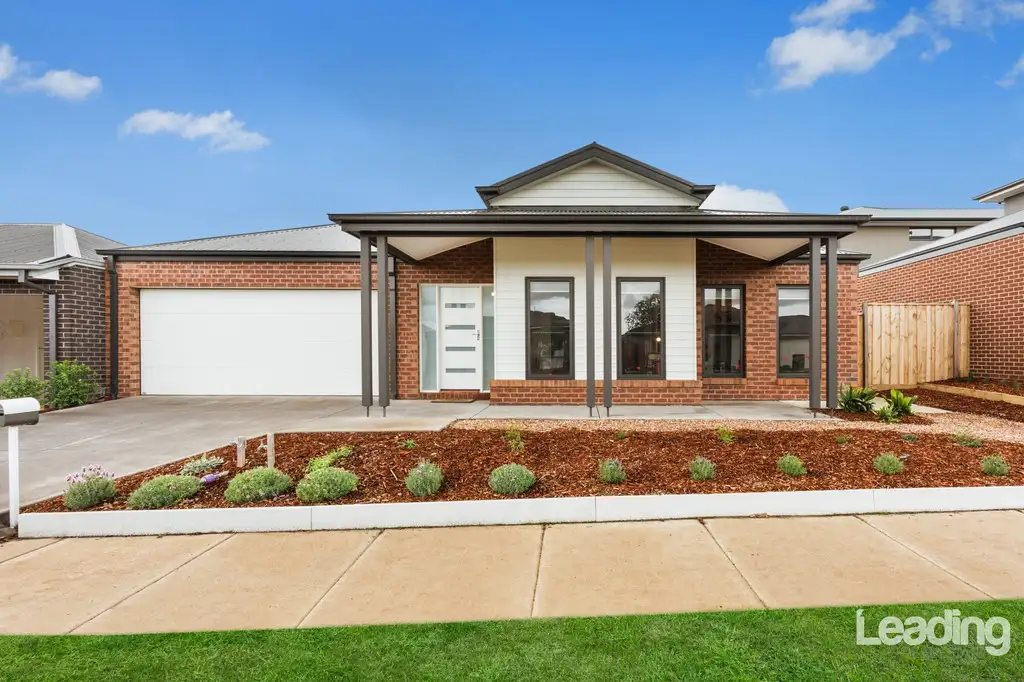


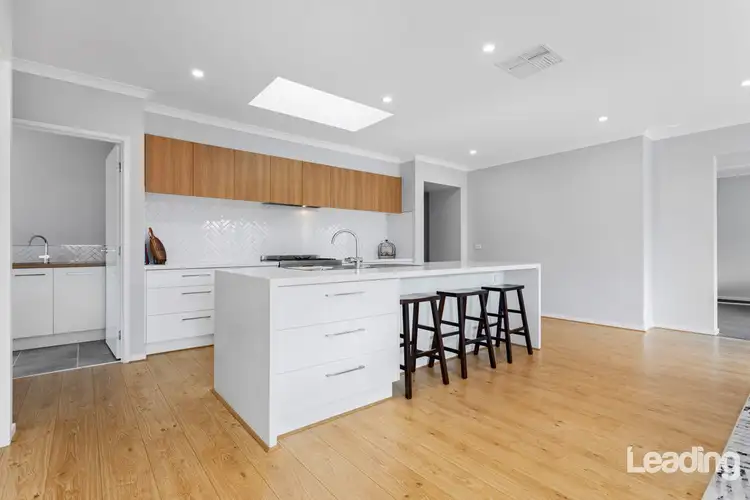
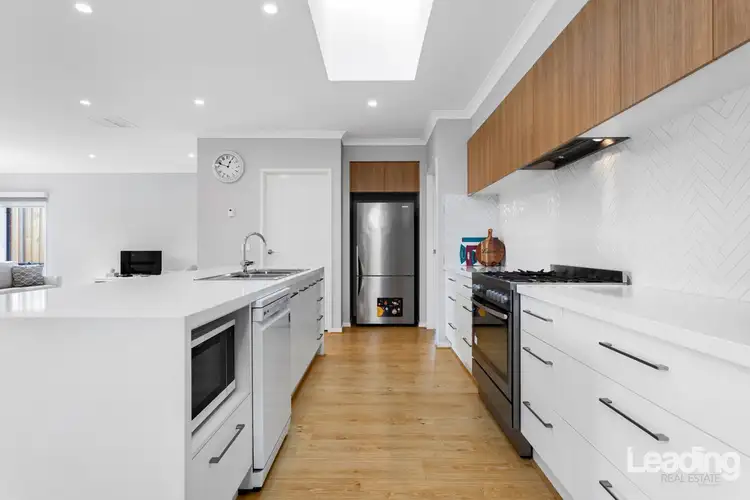
 View more
View more View more
View more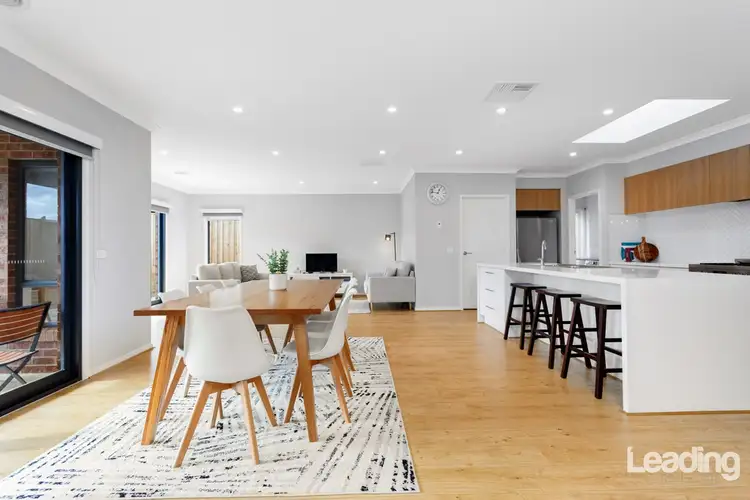 View more
View more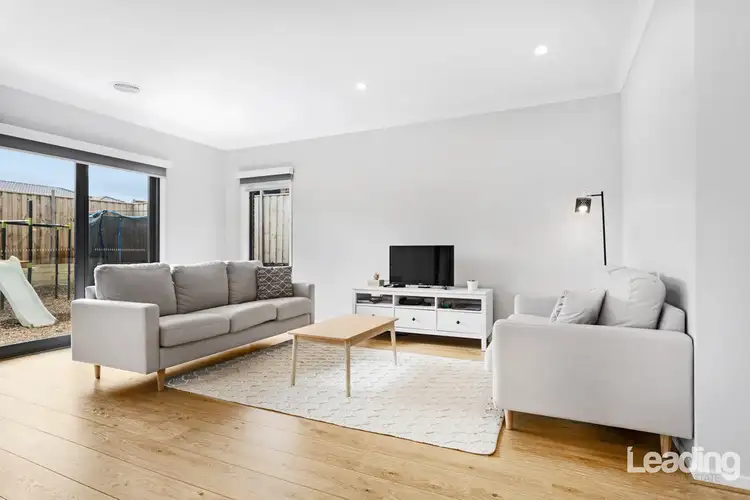 View more
View more
