$1,010,000
5 Bed • 3 Bath • 8 Car • 3972m²
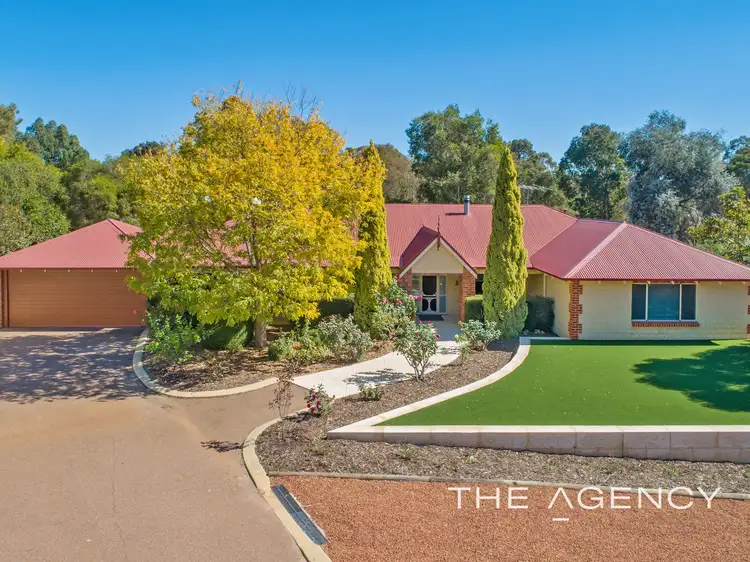
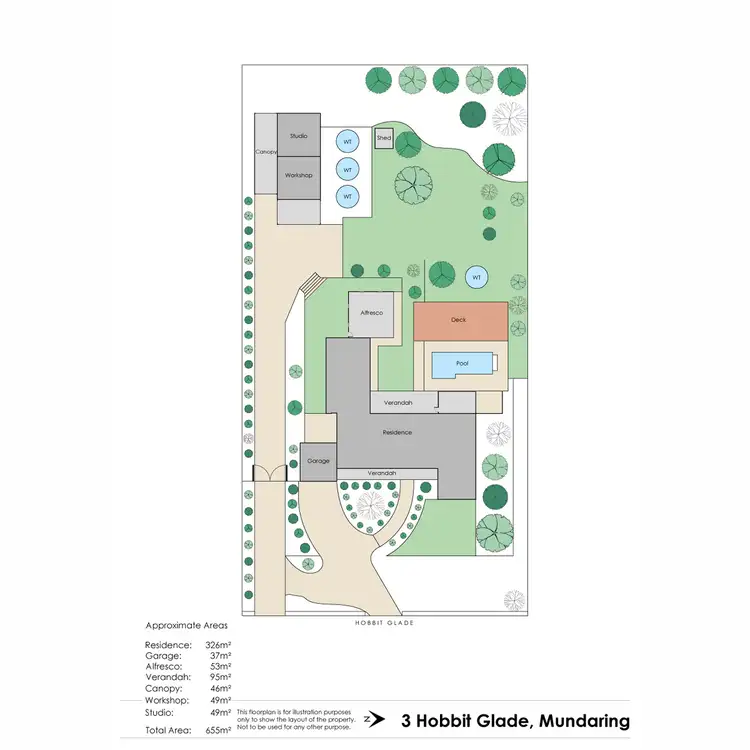
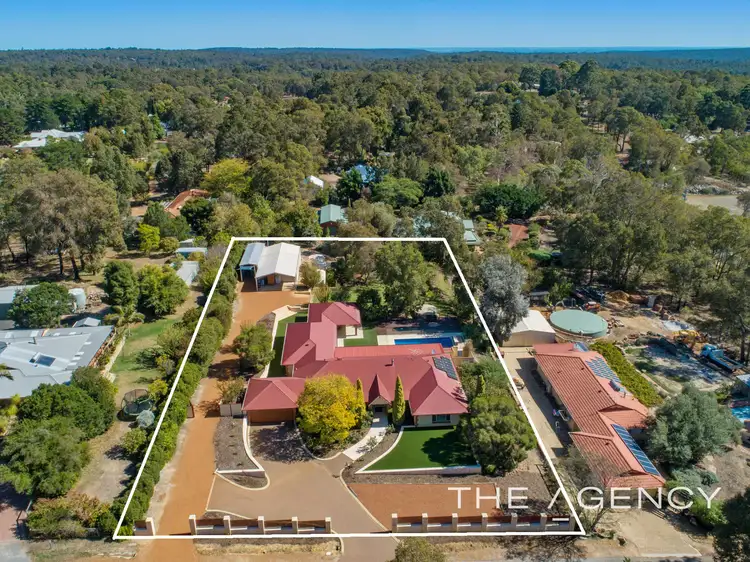
+33
Sold
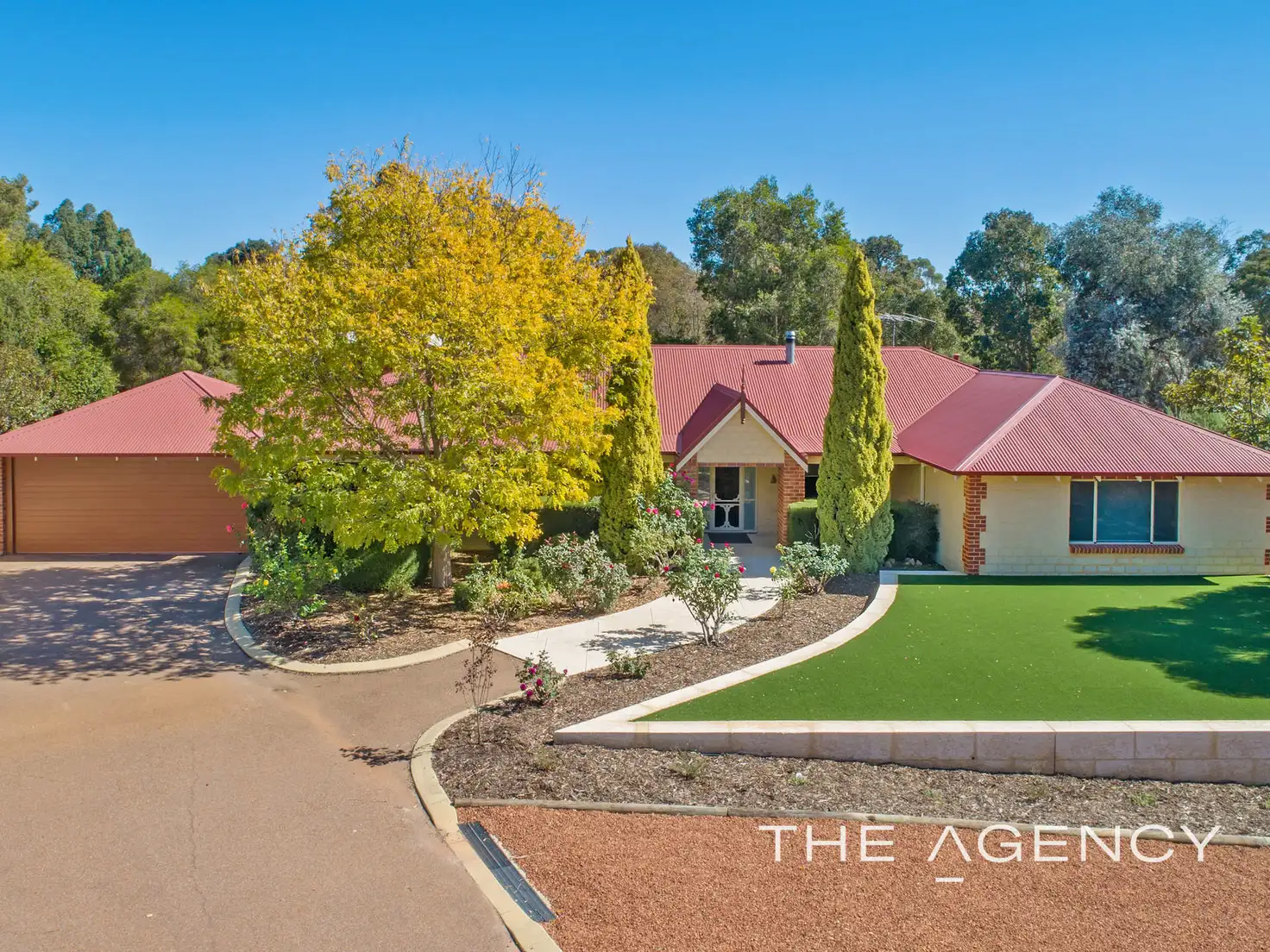


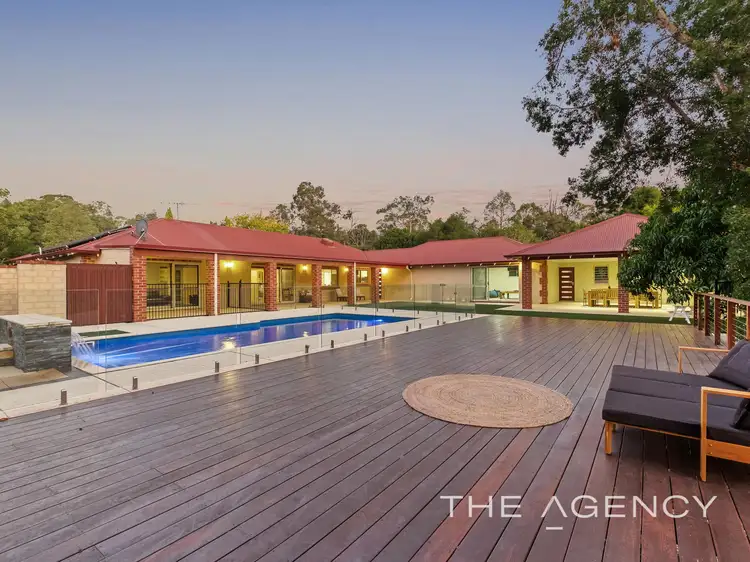
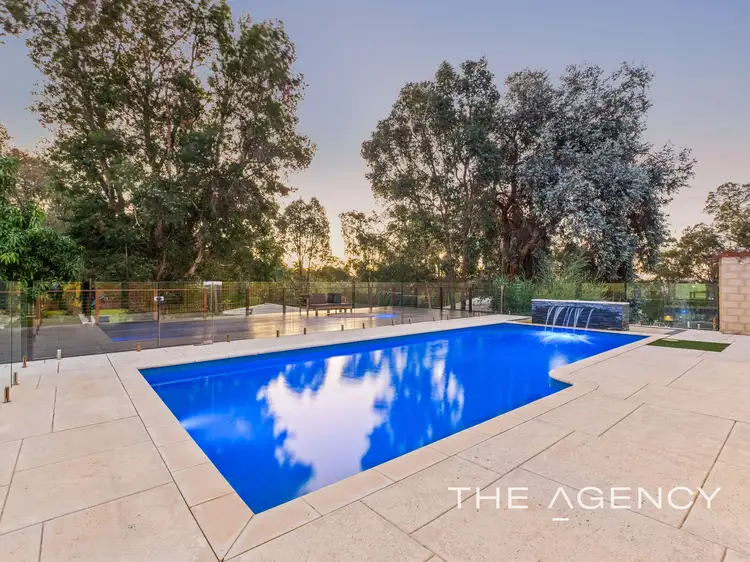
+31
Sold
3 Hobbit Glade, Mundaring WA 6073
Copy address
$1,010,000
- 5Bed
- 3Bath
- 8 Car
- 3972m²
House Sold on Fri 22 May, 2020
What's around Hobbit Glade
House description
“"Big, Bold and Beautiful"”
Property features
Land details
Area: 3972m²
Interactive media & resources
What's around Hobbit Glade
 View more
View more View more
View more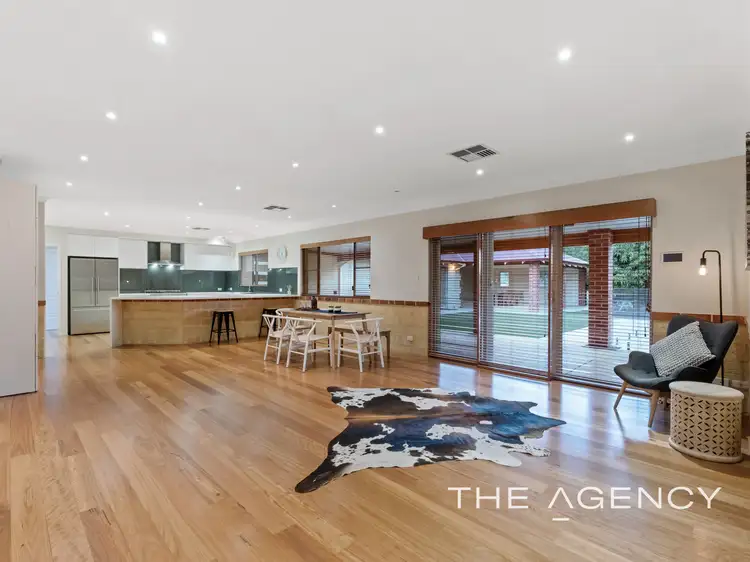 View more
View more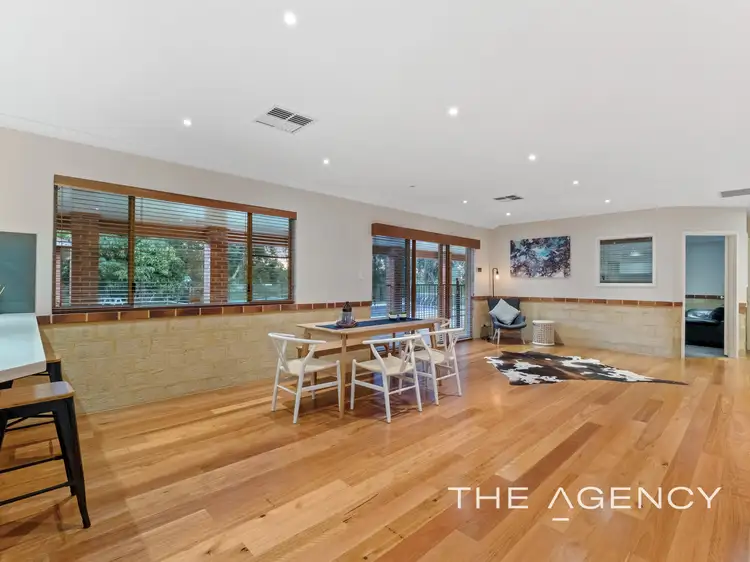 View more
View moreContact the real estate agent

Patrick Harper
The Agency - Perth
0Not yet rated
Send an enquiry
This property has been sold
But you can still contact the agent3 Hobbit Glade, Mundaring WA 6073
Nearby schools in and around Mundaring, WA
Top reviews by locals of Mundaring, WA 6073
Discover what it's like to live in Mundaring before you inspect or move.
Discussions in Mundaring, WA
Wondering what the latest hot topics are in Mundaring, Western Australia?
Similar Houses for sale in Mundaring, WA 6073
Properties for sale in nearby suburbs
Report Listing
