$587,000
4 Bed • 2 Bath • 2 Car • 876m²
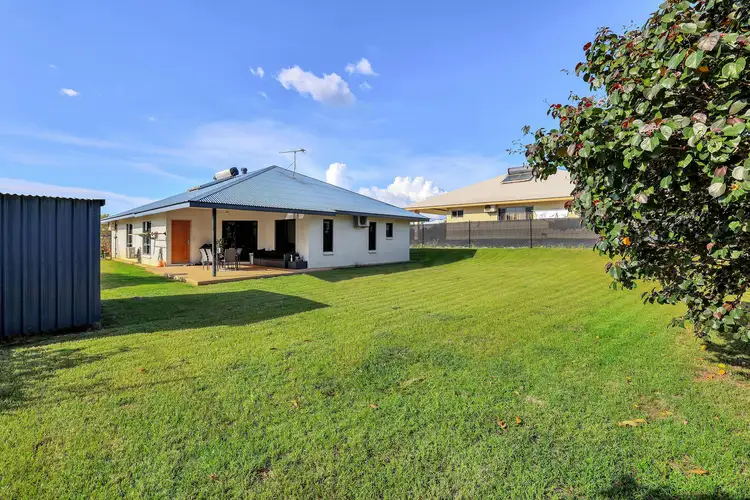
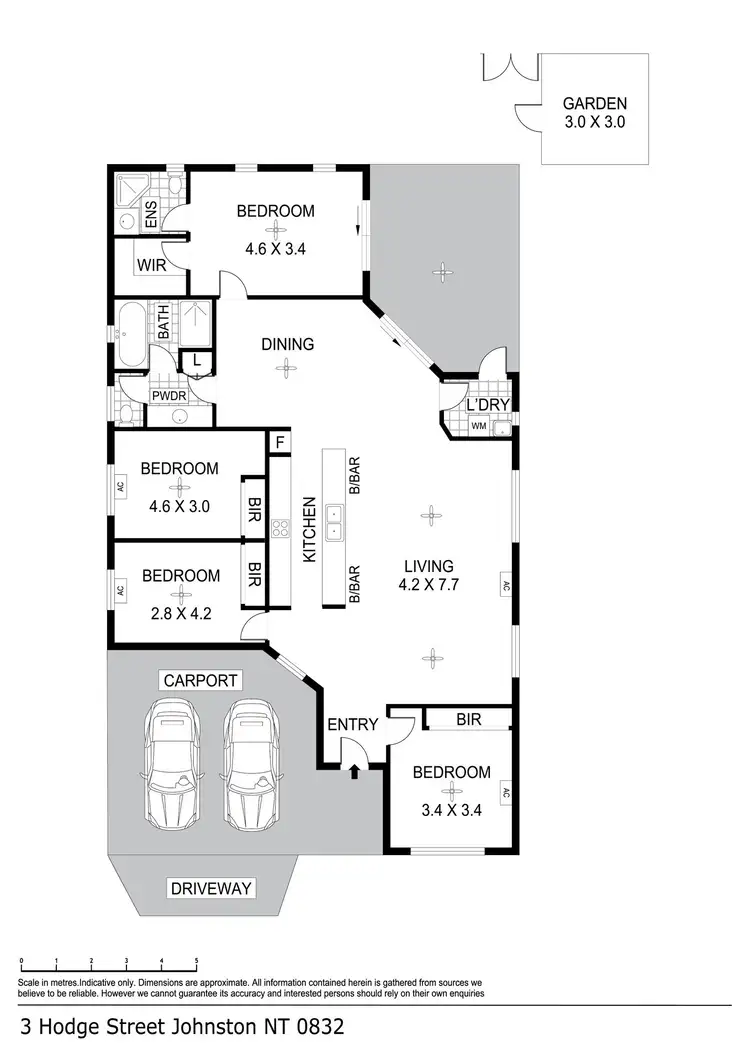
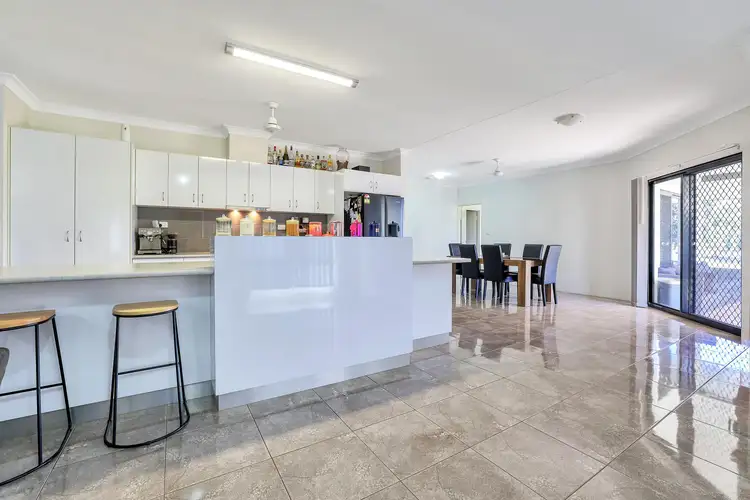
+17
Sold
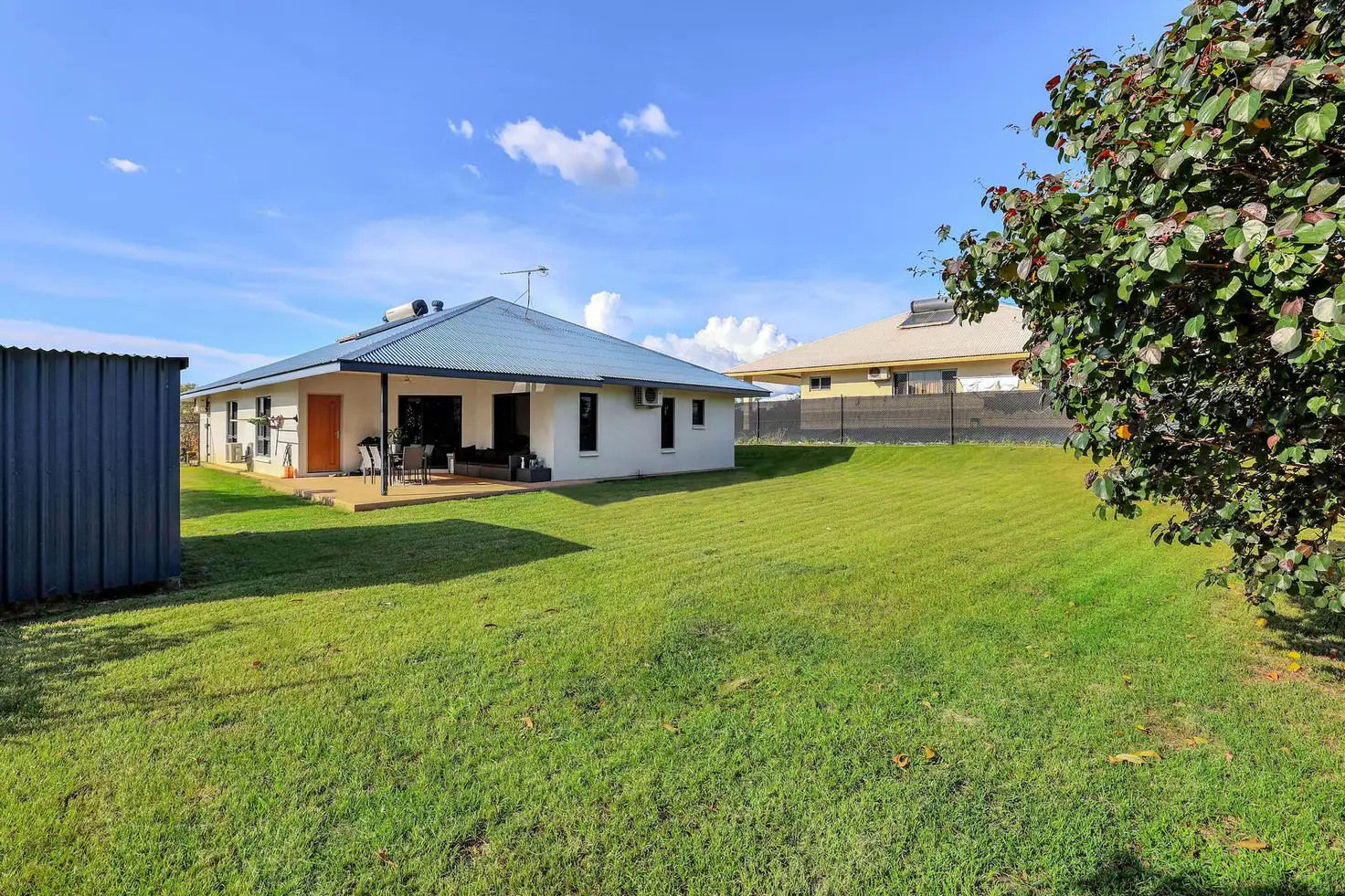


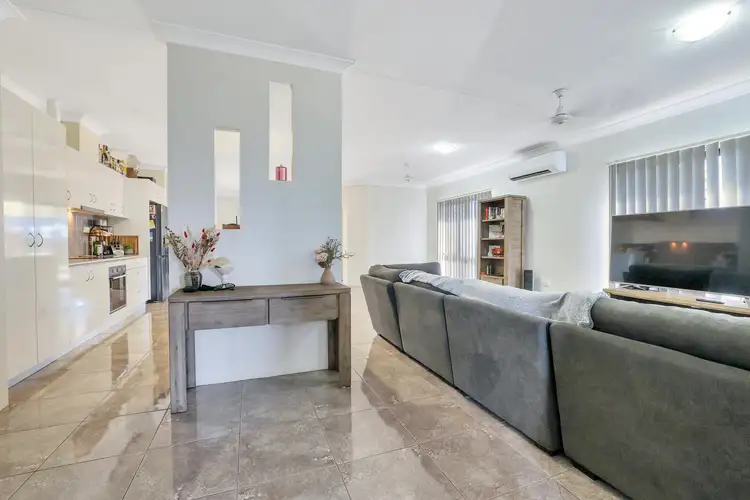
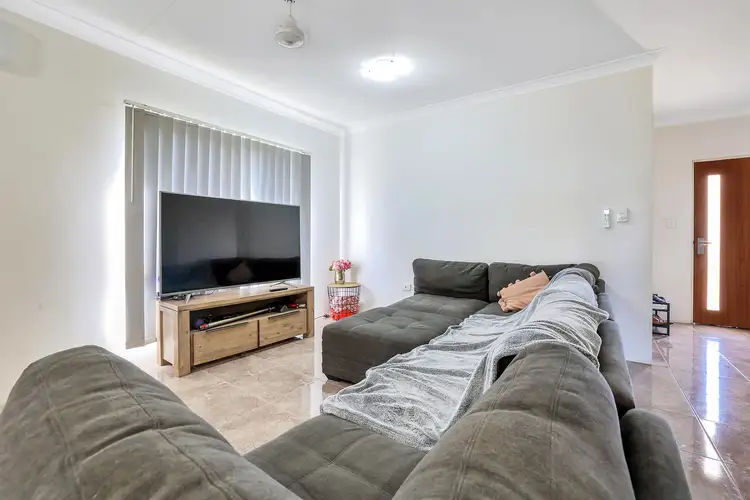
+15
Sold
3 Hodge Street, Johnston NT 832
Copy address
$587,000
- 4Bed
- 2Bath
- 2 Car
- 876m²
House Sold on Mon 30 Jan, 2023
What's around Hodge Street
House description
“More than meets the eye!!”
Property features
Other features
Great size shed and fantastic dual side and rear access for the boat!Building details
Area: 227m²
Land details
Area: 876m²
Interactive media & resources
What's around Hodge Street
 View more
View more View more
View more View more
View more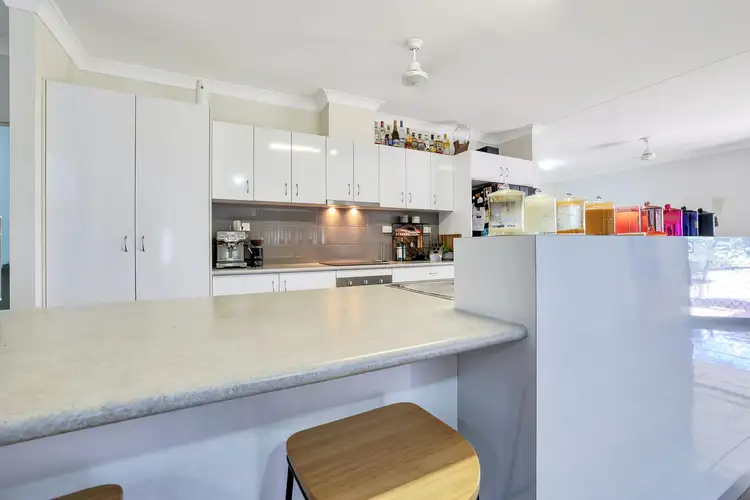 View more
View moreContact the real estate agent

Kylie Lynch
Approved Real Estate (NT)
0Not yet rated
Send an enquiry
This property has been sold
But you can still contact the agent3 Hodge Street, Johnston NT 832
Nearby schools in and around Johnston, NT
Top reviews by locals of Johnston, NT 832
Discover what it's like to live in Johnston before you inspect or move.
Discussions in Johnston, NT
Wondering what the latest hot topics are in Johnston, Northern Territory?
Similar Houses for sale in Johnston, NT 832
Properties for sale in nearby suburbs
Report Listing
