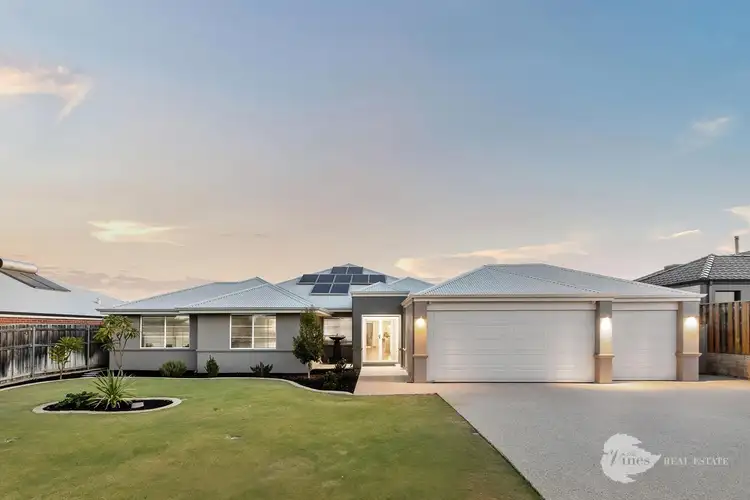Welcome home! This stunning property boasts a sprawling 1116m2 block with a meticulously custom designed home. As you enter through the grand double doors, the sense of space and luxury envelops you.
Featuring 4 generously sized bedrooms, 2 bathrooms, and a 3 car garage with convenient drive through access to the rear, this residence is designed for comfortable family living. The layout includes a dedicated study, a private theatre room, and an open-plan central living and dining area warmed by a cozy gas fireplace.
The hub of this home is the large kitchen adorned with stone bench tops with a waterfall edge, feature lighting, a 900mm oven, and gas cooktop. Hardwood floors flow seamlessly throughout, complemented by LED down lights and ducted reverse cycle air conditioning, ensuring a comfortable and stylish living environment.
The master suite is a sanctuary of its own, dual walk in robes, and a spacious ensuite featuring a spa bath, double vanity sinks, and a separate powder room. The sliding doors from the master suite open up to reveal a captivating view of the stunning pool area, creating a perfect retreat.
The outdoor space is an entertainer's dream, featuring a large below-ground pool, a putting green for golf enthusiasts, a cabana for relaxation, and a spacious alfresco area with a built-in BBQ, perfect for hosting gatherings with family and friends.
Additional features include a free-standing workshop/gym with roller door access to do whatever you like with, a 5.5kW solar array, whole home water filtration system, and low maintenance manicured gardens and beautiful established fruit trees.
The property is in a prime location, just minutes away from wineries, eateries, shopping centres, medical services, private and public schools, and The Vines Country Golf Resort. This is not just a house; it's a lifestyle.
To truly appreciate the premium features and thoughtful design that make this property a standout choice it simply needs to be seen, for those seeking the perfect blend of space, luxury, and functionality, here it is!
Key Features:
Block size: 1116M2
Total area: 391M2
Workshop: 27M2 with roller door access
3 car garage with drive through access to the rear
Generous sized, exposed aggregate driveway for occupants and guests
5.5KW solar array
Full house water filtration
Theatre room, kids activity, and a home office!
Large below ground pool with cabana
Built in BBQ and bar fridge for ultimate backyard entertaining!








 View more
View more View more
View more View more
View more View more
View more

