This modern four-bedroom home, built in 2016 by Metro Homes, offers a functional layout with a total area of 240sqm. It features one bathroom, optimizing the space for ease and comfort. The home's clean, stylish finishes and open-plan design enhance its appeal, making it a perfect blend of comfort and practicality. The contemporary design elements of this 4-bebroom home blend effortlessly, providing style and creating a welcoming and versatile environment. Its location in Evanston is ideal, providing easy access to local conveniences, a park directly across the road and a peaceful neighborhood setting.
Features:
- Single garage with auto roller door as well as an internal door.
- The front of the home features an alcove that adds architectural interest.
- A long hallway leads you to the open-plan living area which has floating floors throughout.
- Bedroom 1 features floating floors, ceiling fan, built-in robe and access to the bathroom.
- Bedroom 2 and 3 has floating floors, built-in robe and ceiling fan.
- Bedroom 4 with floating floors and dual windows, can easily be utilised as a study.
- Bathroom, which has a 3-way layout, features vanity, ample storage, large mirror, bath, shower and separate toilet.
- Laundry is practical with built-in sink, benchtop and linen cupboard
- Kitchen with island bench, built-in pantry, dishwasher, electric oven, gas stove, double sink and skylight.
- The living/dining area has downlights, reverse cycle split system and glass doors that lead outside.
- The rear yard is fully fenced and easily maintained with pavers creating an entertaining area.
- Gas hot water.
- Garden shed for storage.
- Rainwater tank is a slim line design and plumbed to toilet.
- Land size: 240 sqm
- Built: 2016
- CT: 6170/437
- Council: Gawler
- Council rates: $1919 (approx.) per annum
- Connections: Main water, sewer, gas and electricity
- Rental return: $530 - $550 (approx.) per week
All information and images contained within this advertisement have been obtained from sources deemed to be reliable. However, we cannot guarantee this information is accurate. Interested parties should make their own enquires.
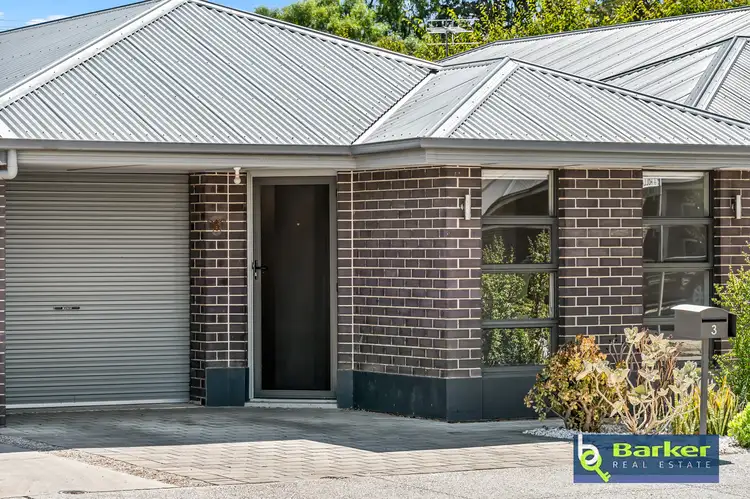
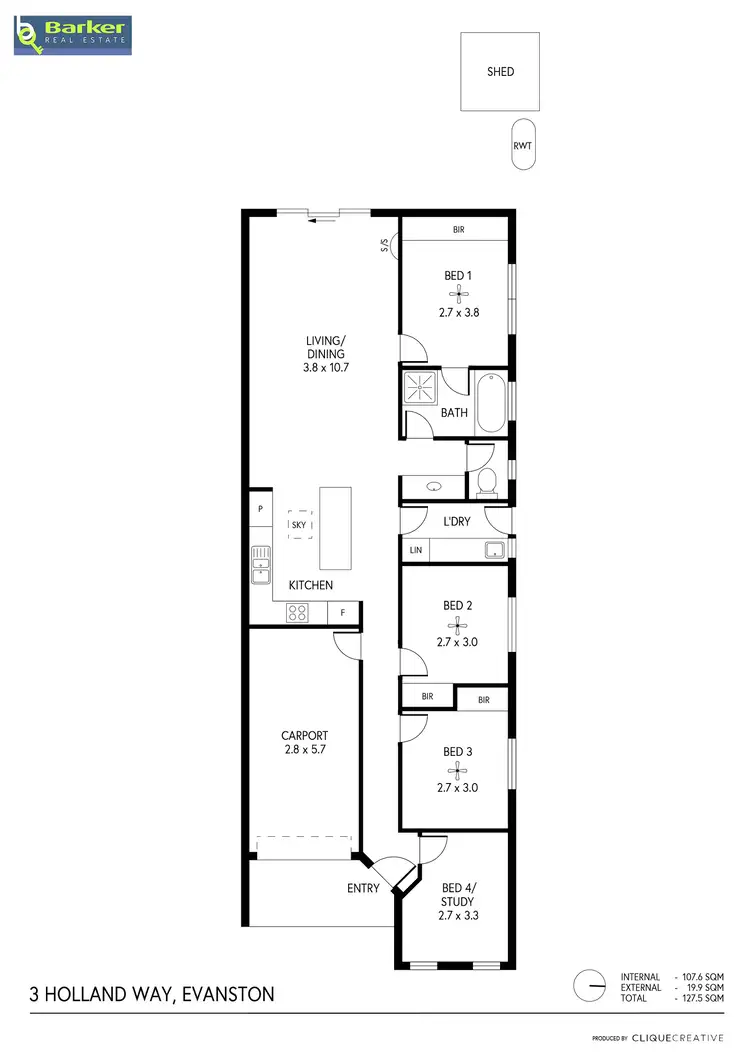

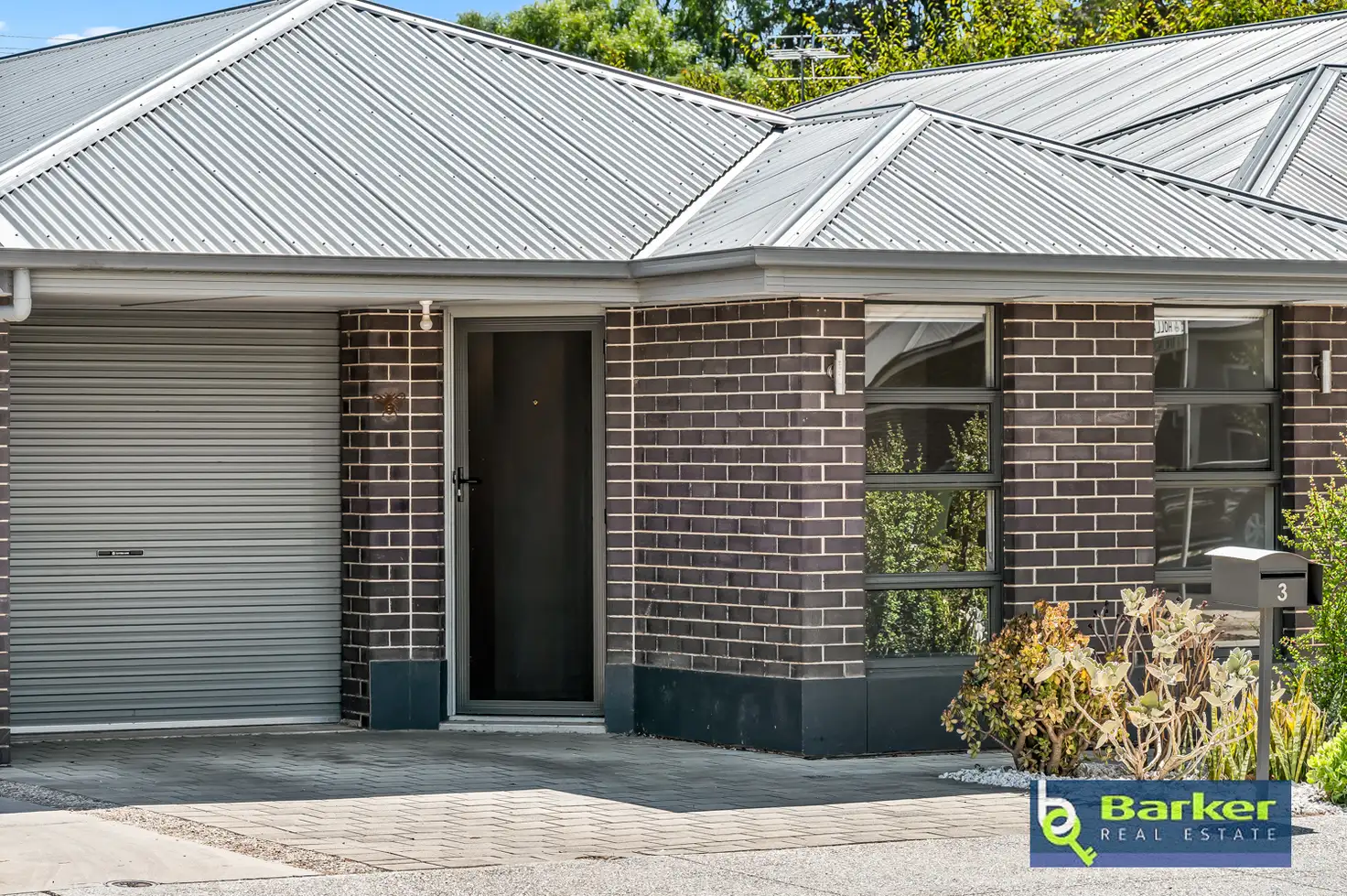



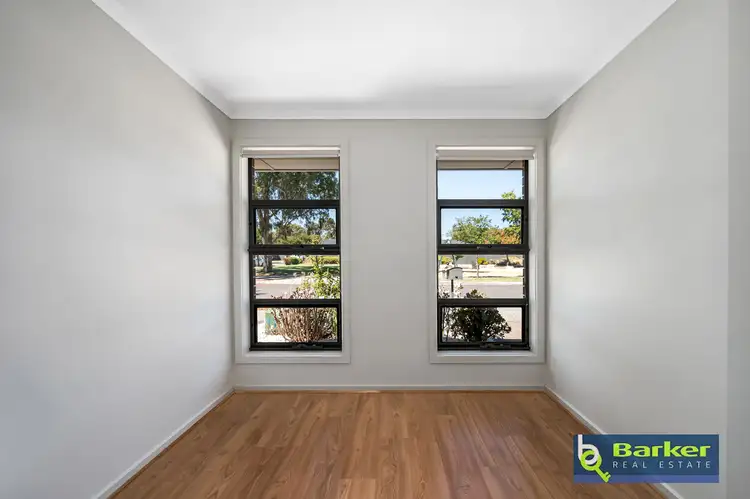
 View more
View more View more
View more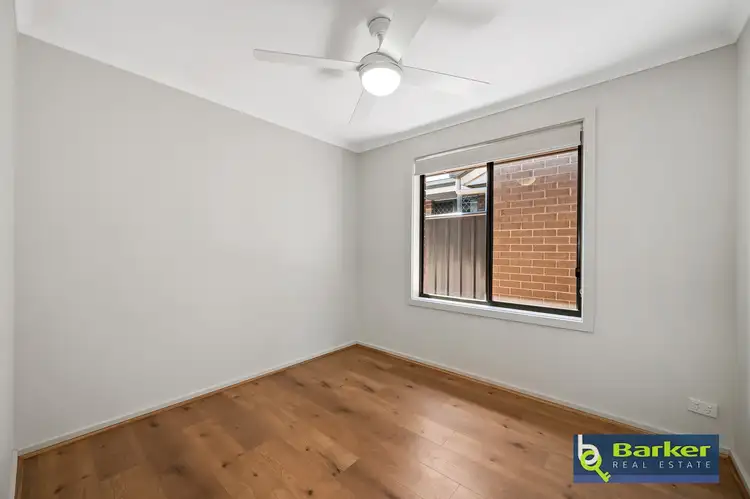 View more
View more View more
View more
