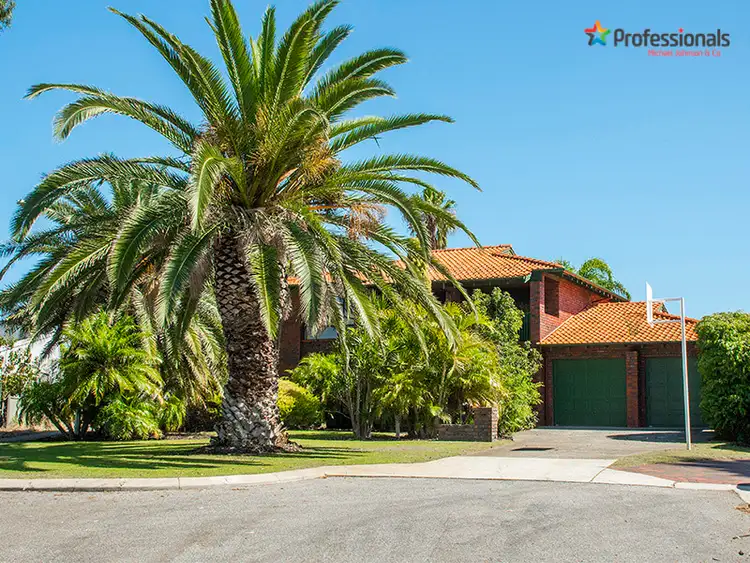“TRANQUIL OASIS WITH CITY VIEWS”
This property is under offer. Top quality double-storey 5x3 residence, surrounded by prestigious homes with Carine Glades Shopping Centre nearby and only a short walk to Carine High School, Carine Primary School and Carine Open Space. Elevated position in whisper quiet cul-de-sac with city views across the rooftops from the master bedroom and a panorama of hills from the balcony on a generous 765 sqm manicured block. Extremely spacious and pristinely presented, this home - with a distinct European feel - has lots of original features including brick built fireplace, Jarrah wood trims and ornate cornices. With five generously proportioned bedrooms, three bathrooms, three living areas, well equipped kitchen and double automatic garage, to the paved alfresco for entertaining on a huge scale, overlooking the sparkling pool and water feature, surrounded by lush green tropical palms and native plants, you will have to be quick to take advantage of the character-filled lifestyle offered by this excellent family home with potential for separate living annexe.
Bring your wish list and tick all the boxes, this perfect family home has all of the following :
•Sheltered portico entrance leading to double wooden entry doors and impressive tiled entry hall
•Enjoy peace and solitude in the open plan formal lounge with brick built fireplace and views over the garden
•Walk through to the separate dining room at the back of the home overlooking the alfresco and garden
•Large family meals area at the back of the home with triple storage cupboards and flued Rinnai gas wall heater
•Separate family lounge, games or theatre room with wood burner
•Well fitted compact kitchen with white wood units set into brick feature arch with ample cupboard space, deep pantry and double fridge recess. There is a splendid array of quality Fisher & Paykel appliances including a double wall oven/grill and 5 burner cooktop with Schweigen overhead extractor and an Asko dishwasher
•The spacious laundry has extensive cupboard space and is situated next to bathroom 3 which has a large shower cubicle, vanity sink and WC. Convenient shopper's door from garage
•The 5th bedroom is located on the ground floor adjacent to the entrance hall and it could double as an excellent study
•The solid wood staircase has a very attractive balustrade leading to four very generously proportioned first floor bedrooms and two further bathrooms
•Bedroom 1 is king size and will be ‘the' place to spend your downtime with huge fitted walk-in wardrobe and access to the balcony where you can enjoy your morning coffee or an evening tipple whilst taking in the city views over the rooftops
•The fully tiled and renovated master ensuite has a shower with glass enclosure, twin Caroma ceramic sinks in vanity unit and a separate WC. There is a ‘heat&light' unit to keep you cosy on cooler days
•There are three other queen sized bedrooms with large built in wardrobes - one has direct balcony access to the front and the other two have splendid views over the garden and pool area
•Family bathroom with fully tiled shower, bathtub with shower over, single ceramic sink in vanity unit and ‘heat&light' unit
•Separate powder room
•Landing linen cupboard
•Tasteful fresh neutral dcor throughout, quality new carpets fitted to all main living areas and bedrooms. Stylish LED light fittings and new 4-panel white wood doors with brass handles
•Double powered garage with three doors to front portico, kitchen, garden and shopper's entry to house
•Sparkling in-ground pool with solar blanket and attractive water feature. Pool pump and equipment cleverly hidden by thoughtful garden design
•Manicured gardens laid to lawn with neat planted flower beds, palm trees and native plants. Separate kitchen garden with lemon grass herb bed and established lemon and pomegranate trees. Full bore reticulation and dual side gate access. Three external water taps
•Ducted air conditioning
•New Eternity instantaneous hot water system
•Additional off-road parking for several vehicles

Air Conditioning

Pool

Toilets: 3
Built-In Wardrobes, Close to Schools, Close to Shops, Close to Transport, Fireplace(s)








 View more
View more View more
View more View more
View more View more
View more
