Welcome to the pinnacle of luxury living at Northquarter Estate in Murrumba Downs, where this magnificent Metricon residence awaits. Set on an expansive 857m2 level block, prepare to be enchanted by the sheer opulence and sophistication that this home exudes.
Step inside and be greeted by lofty ceilings soaring to 2.7 meters, creating an atmosphere of spaciousness and grandeur. Stay cool and comfortable year-round with the convenience of ducted air conditioning, ensuring a blissful sanctuary in any weather.
Discover the epitome of comfort and convenience with three bedrooms elegantly situated at the front of the house, each boasting built-in wardrobes for ample storage. The main bathroom is a haven of relaxation, featuring a luxurious bath and shower.
Journey to the rear of the house and indulge in the lavish serenity of the expansive master bedroom. Adorned with plantation shutters, a built-in wardrobe, and an ensuite complete with a sumptuous bath, shower, and double basins, this retreat offers unparalleled luxury and tranquillity.
Entertain in style in the open-plan tiled living and dining area, enhanced by the charm of plantation shutters that adorn the windows. For more formal occasions, the elegant formal lounge awaits, also graced with plantation shutters for an added touch of sophistication.
The gourmet kitchen is a culinary delight, boasting stone benches, a 900mm 5-burner gas stove, double sink, space for a microwave, and a convenient butler's pantry. With ample cupboard and bench space, as well as plumbing for a fridge, culinary endeavours are sure to be a joyous affair.
Outdoor enthusiasts will rejoice in the presence of side access, with double gates leading to a 4x6 shed with a roller door, lighting and 10&15 amp power, perfect for storing jet skis, motorbikes, or creating your dream workshop. Additional features include an internal laundry, steel frame construction, solar hot water, and natural gas connection for ultimate comfort and efficiency.
Safety and security are paramount, with crimsafe screens implemented on all sliding doors and windows, offering you peace of mind. Harness the power of renewable energy with a 6.63kw solar system and 5kw inverter, while the epoxy floor in the garage adds a touch of luxury.
Experience alfresco living at its finest in the outside entertainment area, enclosable with three screens for year-round enjoyment. Colorbond fences provide privacy, while a 5000L water tank services the laundry and toilets, promoting sustainable living.
Features include:
* Metricon Home
* Ducted air conditioning
* High ceilings
* Plantation shutters to master bedroom, living/dining and formal lounge
* Neutral colour Palette
* Tinting to most west facing windows
* Master bedroom with ensuite
* 3 other generous bedrooms with built in wardrobes
* Main bathroom with bath and shower
* Open plan family and dining
* Modern Kitchen with stone benches, 900mm Gas stove and dishwasher
* 5000L Water tank
* Large shed with roller door access, lights and 10&15 amp power
* Double Garage
* Enclosable outdoor entertainment
* 6.63kw Solar with 5 kw inverter
* Room for a pool
Embrace the opportunity to create your own oasis with room for a pool, where endless days of relaxation and recreation await. Don't miss your chance to secure your slice of paradise at North quarter Estate - where every detail has been meticulously crafted to offer you the lifestyle you deserve.
Location:
- 2 minutes to Common Park and North quarter Drive Park
- 3 minutes to Murrumba Downs Station
- 3 minutes to Murrumba Downs Shopping Centre
- 4 minutes to Castle Hill Village
- 5 minutes to Westfield North Lakes and IKEA
- 10 minutes to the University of the Sunshine Coast, Moreton Bay Campus
- 12 minutes to Costco Wholesale
- 18 minutes to Brisbane Airport
- 30 minutes to Brisbane City
- 50 minutes to the Sunshine Coast
Disclaimer: Whilst every effort has been made to ensure the accuracy of these particulars, no warranty is given by the vendor or the agent as to their accuracy. Interested parties should not rely on these particulars as representations of fact but must instead satisfy themselves by inspection or otherwise. Due to relevant legislations, a price guide isn't available for properties being sold without a price or via auction. Websites may filter a property being sold without a price or via auction into a price range for functionality purposes. Any estimates are not provided by the agent and should not be taken as a price guide. All photographs, facades, colour schemes, floor plans and dimensions are for illustrative purposes only and may vary slightly to the end product.
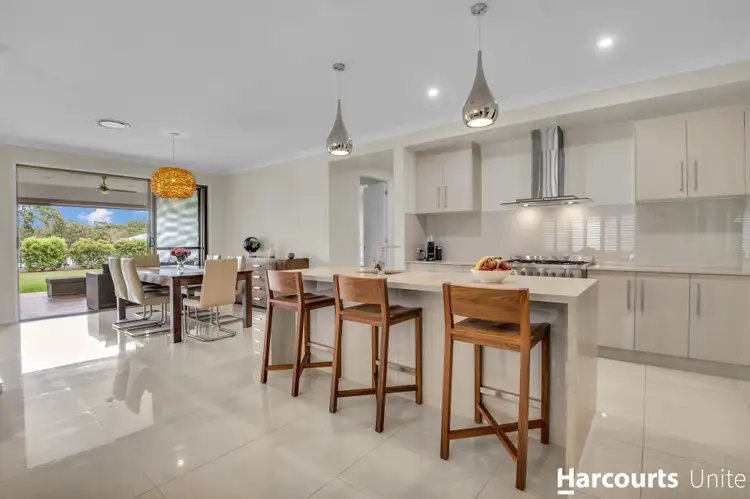
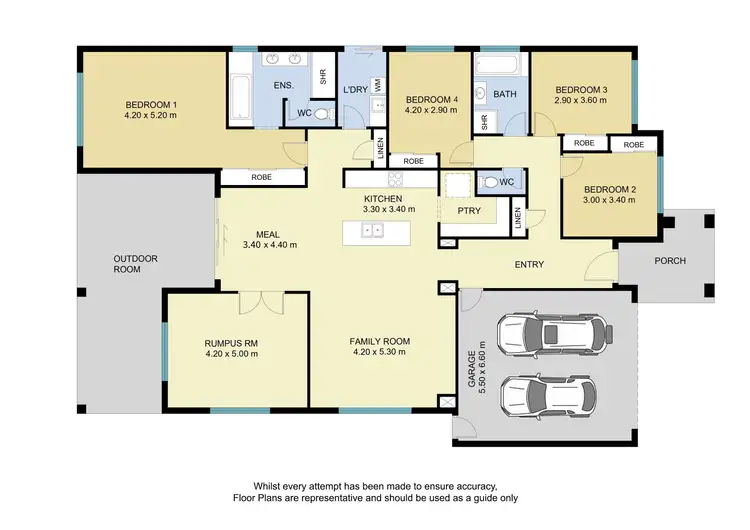
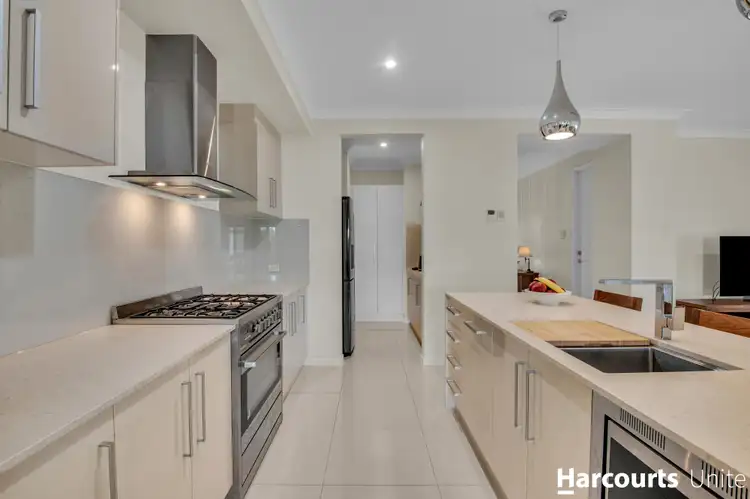
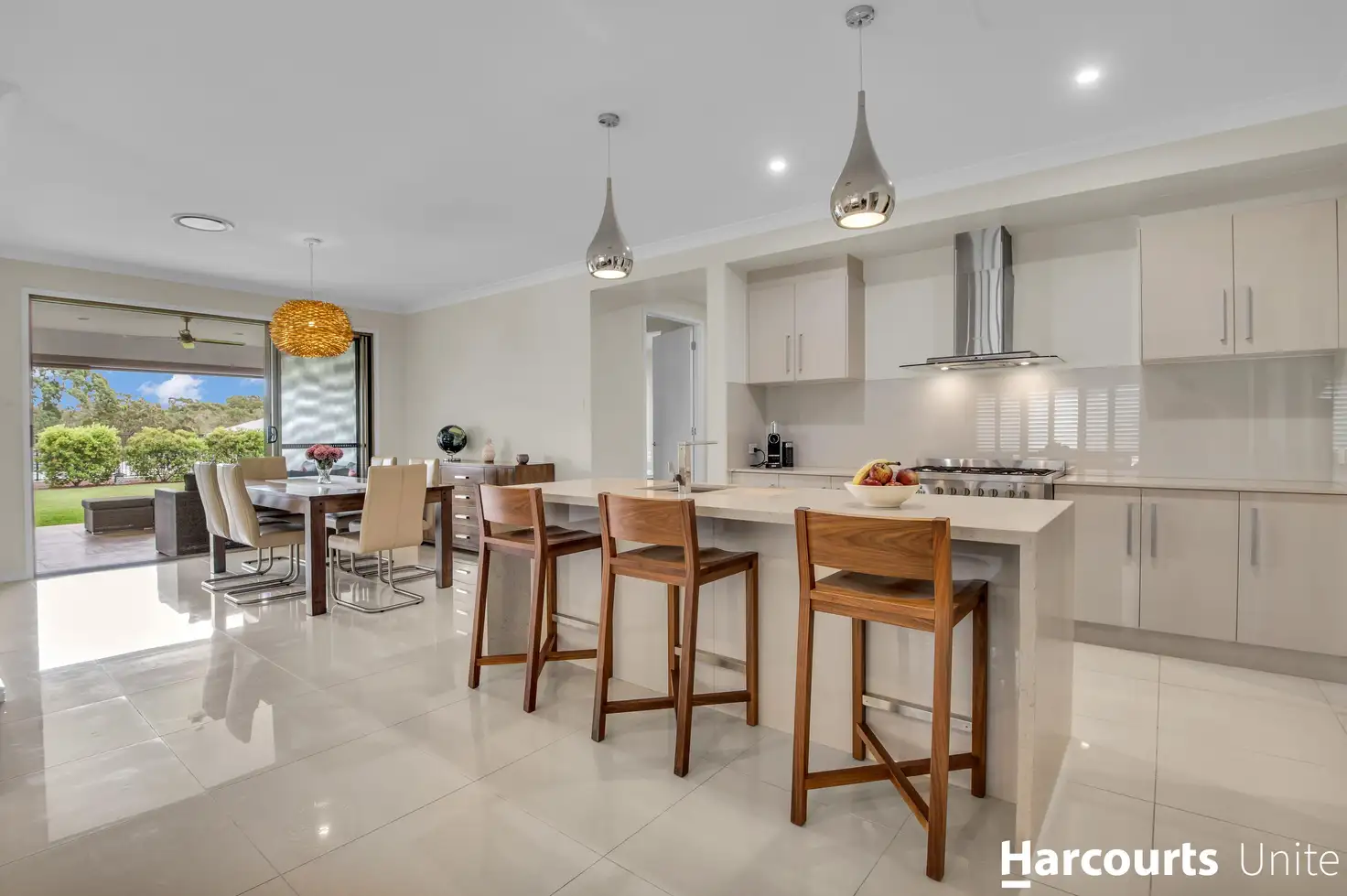


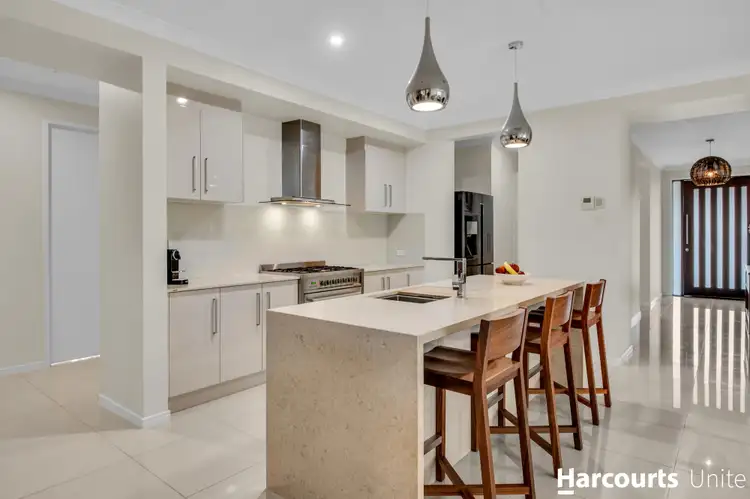
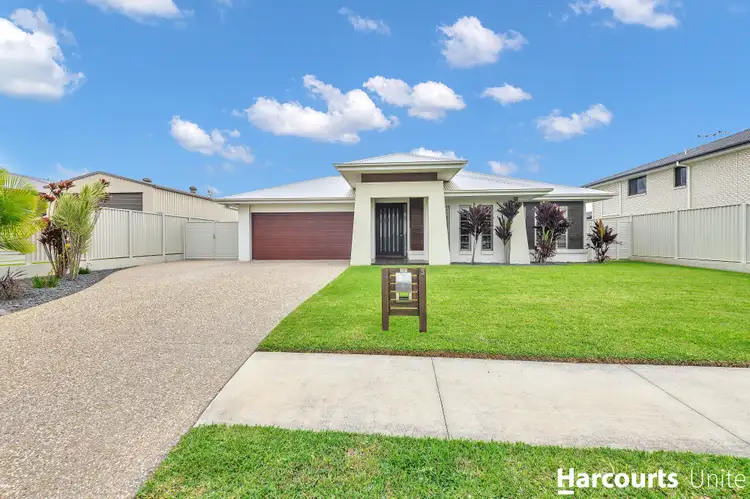
 View more
View more View more
View more View more
View more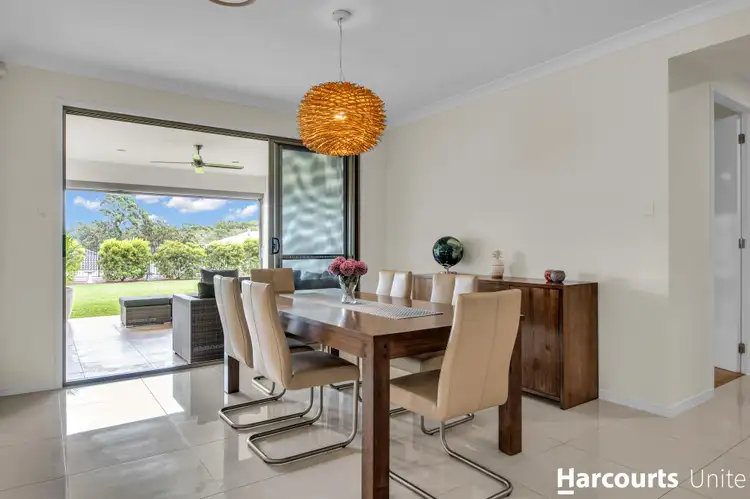 View more
View more
