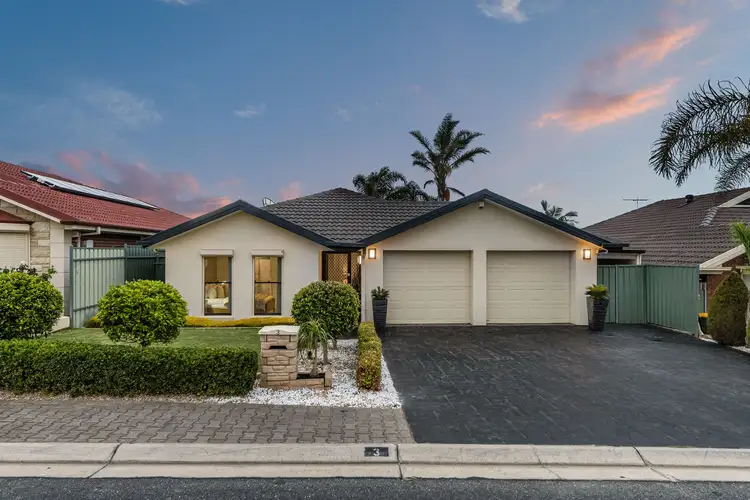Quietly located in a family friendly street and nestled amongst other similar quality homes, this 2004 constructed, and since upgraded family home, is sited on a delightful garden allotment of 449m² and offers generous living spaces flowing across a bright 3 bedroom design.
Crisp porcelain tiles, fresh neutral tones and LED downlights set the scene as we enter, meandering through the home with a dignified refinement. A generous carpeted lounge provides great formal area or TV room, while an adjacent combined dining/family room offers an excellent area for everyday casual engagement.
Bay windows to both family and dining allows natural light gently filter through with a soothing, warm ambience. The living room also offers surround sound wiring and a raised bulkhead ceiling.
A spacious kitchen overlooks casual areas, featuring fresh timber grain cabinetry, generous corner pantry, stainless steel appliances, double sink with filtered water, custom tiled splashback's and raised wrap-around breakfast bar.
Entertain outdoors in style on a fabulous sandstone paved patio with pergola over. A stunning feature wall and café blinds will provide valuable privacy weather protection, while skylights overhead keep the alfresco area bright and welcoming. A generous lawn covered rear yard with established fruit trees offers great spot for kids, pets and gardeners.
The home both 3 spacious bedrooms, all of good proportion, all with fresh quality carpets and robe amenities. The master bedroom features a walk-in robe, ensuite bathroom and ceiling fan. Bedroom 2 offers a ceiling fan and built-in robe, while bedroom 3 boasts a built-in robe.
Bright wet areas include clever 3 way bathroom with open vanity and walk-through laundry with exterior access door. A double garage with auto panel lift doors and drive-through rear roller door completes a very attractive offering.
Briefly:
* Comfortable family home on generous 449m² garden allotment
* Formal, casual and outdoor entertaining areas
* Spacious formal lounge / TV room
* Modern kitchen overlooking both dining and family rooms
* Family room with surround sound wiring, bay window & raised bulkhead ceiling
* Bright dining room with bay window
* 3 spacious bedrooms, all with fresh quality carpets and robe amenities
* Bedroom 1 with walk-in robe and ensuite
* Clever 3 way bathroom with open vanity
* Spacious laundry with exterior access
* Wide double garage with auto panel lift doors (rear roller door)
* Large sandstone paved outdoor entertaining portico with café blinds
* Mature real yard with fruit trees
* Garden shed
* Ducted reverse cycle air-conditioning
* Pop-up sprinklers to the front lawn
* Security Roller shutters to all south and west facing windows
* Satellite dish with receiver (auto positioning)
Delightfully located on a quiet street amongst other quality homes. Local reserves. The State Sports Park and Dry Creek Linear Reserve will provide outstanding venues for your daily exercise and recreation.
Drake's Foodland, Ingle Farm Shopping Centre, Gepps X Home HQ and the Adelaide Produce Market are all accessible for your weekly food shopping and designer goods. Public transport is close by on RM Williams Drive and Wright Road.
Nearby unzoned Primary Schools include Ingle Farm Primary, Pooraka Primary, Northfield Primary, North Ingle School & Ingle Farm East Primary School. The zone secondary school for this address is Valley View Secondary School.
Zoning information is obtained from www.education.sa.gov.au Purchasers are responsible for ensuring by independent verification its accuracy, currency or completeness.
Ray White Norwood are taking preventive measures for the health and safety of its clients and buyers entering any one of our properties. Please note that social distancing will be required at this open inspection.
Property Details:
Council | Sailsbury
Zone | R - Residential
Land | 450sqm(Approx.)
House | 168sqm(Approx.)
Built |2004
Council Rates | $1018.60 pa
Water | $663.28 pa
ESL | $297.75 pa








 View more
View more View more
View more View more
View more View more
View more
