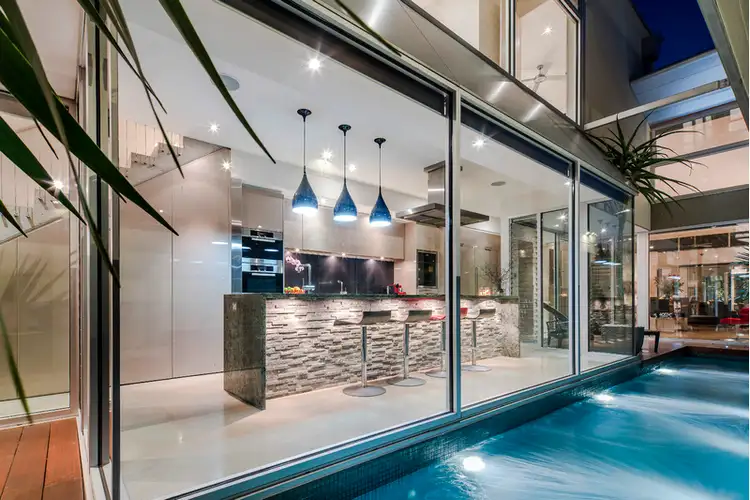As seen on 'Australia's Best Homes' this spectacular 2010 two-storey residence was created by renowned Architect, Warwick O'Brien. The home offers first class style with quality appointments and a northern orientation. From the moment you arrive at No. 3 there is a feeling that you have entered a private resort, positioned in one of Unley's most popular tree-lined streets, between Unley and King William Roads
Entry is via a video-intercom controlled gate to the front courtyard which offers tall decorative trees, a jarrah-decked terrace and decked paths with feature LED floor lighting.
From the moment you step inside this magnificent home, you are to be mesmerized by the 4.6 metre high butterfly ceiling in the large, open plan living, dining areas and the beautiful 'Jag' kitchen which overlook the fully-tiled, gas heated, salt-water chlorinated lap pool and jetted spa. Under-floor heating is provided to the entire polished concrete flooring on the ground floor, en-suite & up-stairs bathroom. There is a remote-controlled 'Heat Glo' gas fire is recessed into the stone feature wall.
Enjoy cooking up a storm in the chic kitchen with an extra-long granite island bench/4-person breakfast bar, superior Miele appliance package, including a 900mm gas cooktop, wide electric under-bench oven, 2nd oven, steam oven, combi grill/microwave oven, plate warmer, integrated dishwasher and a feature canopy rangehood. The built-in Vintec wine fridge is included, along with the double-door Liebherr fridge/freezers.
Laundry facilities are behind 2-pack cupboards, including LG front loader washing machine/dryer.
There are 3 double bedrooms, all with built-in robes, the main being positioned on the ground floor with superbly en-suite, views over the pool and access to the private decked courtyard which is shaded by a Luxaflex auto awning. The rear courtyard includes a stunning outdoor kitchen, complete with a Smeg s/steel bbq, wide granite benchtop, storage and another Luxaflex auto awning provides shade over the BBQ.
The other 2 bedrooms which are on the air-conditioned upper floor, share a fully equipped bathroom. The rear southern bedroom opens out to a large balcony plus office space at the top of the landing.
The 4.6 metre tall double garage is accessed via Charles Lane with automated roller door.
For details â?¦CYNTHIA SAJKUNOVIC 0418 856 334
OUWENS CASSERLY - MAKE IT HAPPEN








 View more
View more View more
View more View more
View more View more
View more
