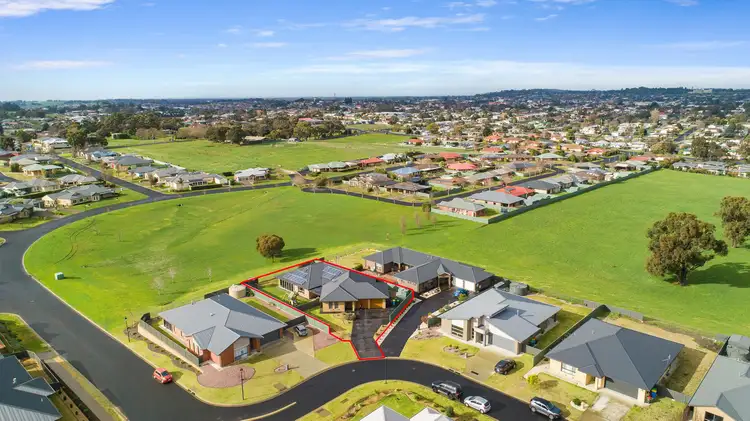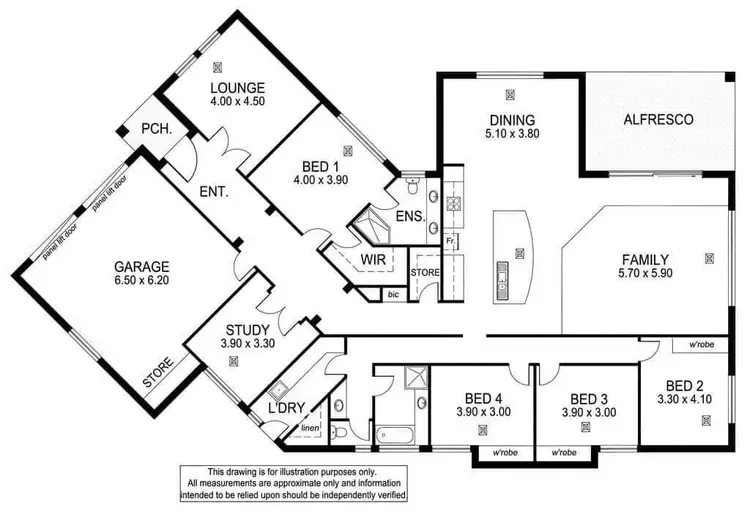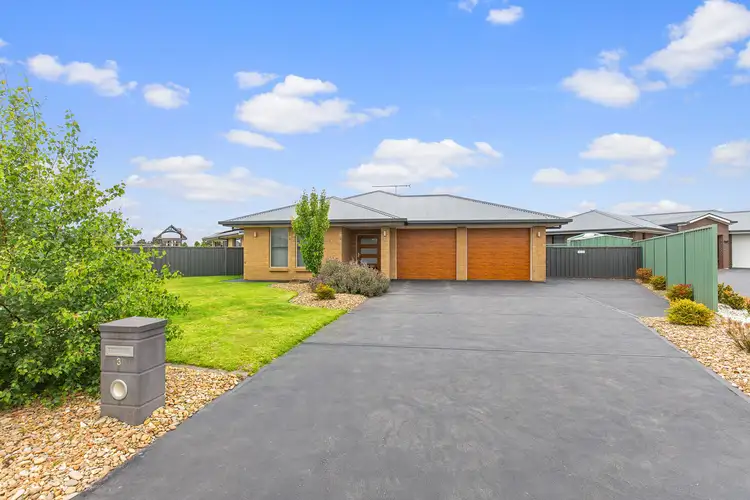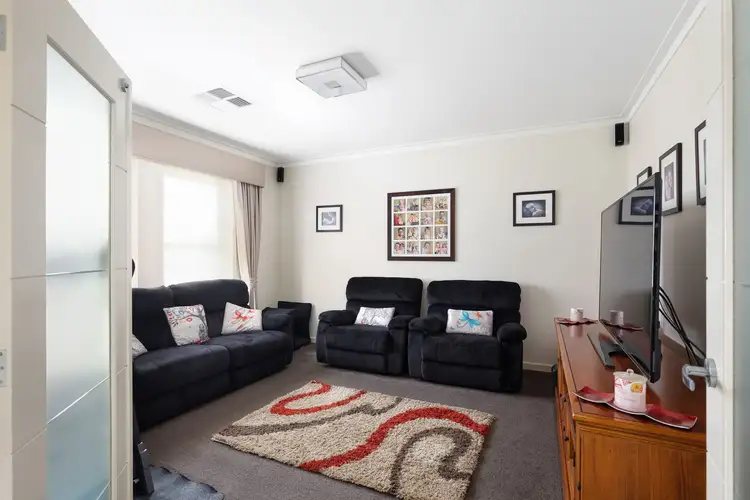Price Undisclosed
4 Bed • 2 Bath • 2 Car • 863m²



+15
Sold





+13
Sold
3 Hume Court, Mount Gambier SA 5290
Copy address
Price Undisclosed
- 4Bed
- 2Bath
- 2 Car
- 863m²
House Sold on Fri 15 May, 2020
What's around Hume Court
House description
“Expansive Ex Display Home”
Property features
Land details
Area: 863m²
Property video
Can't inspect the property in person? See what's inside in the video tour.
Interactive media & resources
What's around Hume Court
 View more
View more View more
View more View more
View more View more
View moreContact the real estate agent
Nearby schools in and around Mount Gambier, SA
Top reviews by locals of Mount Gambier, SA 5290
Discover what it's like to live in Mount Gambier before you inspect or move.
Discussions in Mount Gambier, SA
Wondering what the latest hot topics are in Mount Gambier, South Australia?
Similar Houses for sale in Mount Gambier, SA 5290
Properties for sale in nearby suburbs
Report Listing

