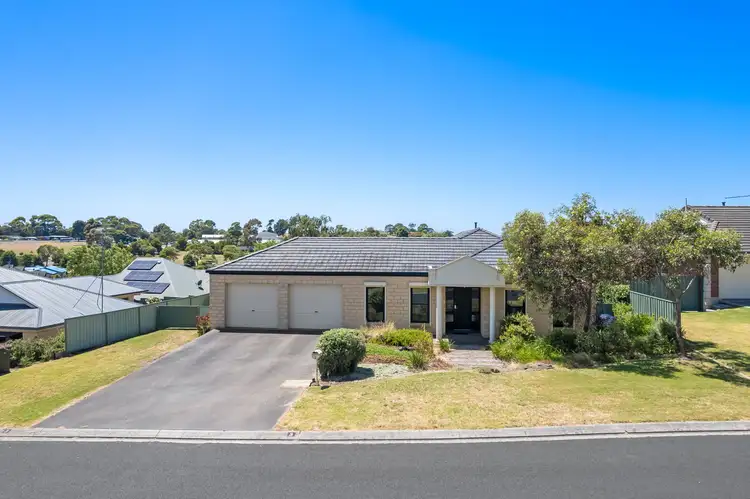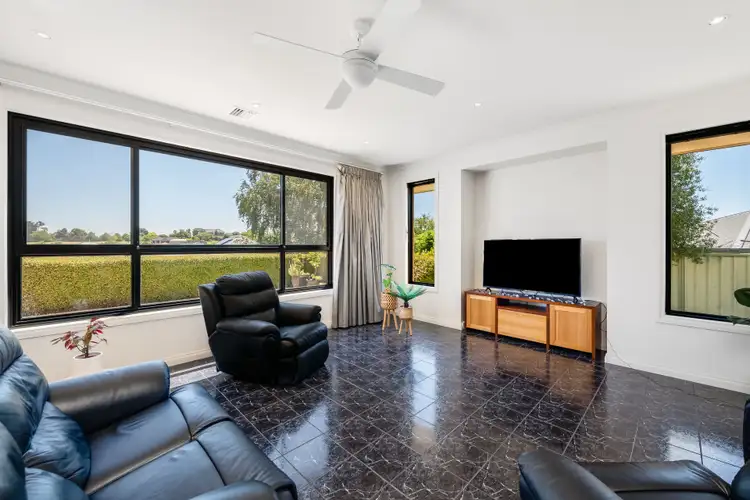Ray White Mt Gambier are pleased to present 3 Huntingdale Court, Mount Gambier, for sale. This property is ideal for a young family looking for a beautiful space to call home as they grow, with lots on offer for children and adults. The house is located on the opposite side of Max Young Memorial Park, close to St Martins Lutheran College and McDonald Park Primary School. The quality-built home is sure to impress with spacious rooms and an incredible outdoor entertaining and dining area.
The house is accessed via a bitumen driveway that leads to a secure double garage, which offers internal access for convenience and access directly through to the rear pergola. Secure gated entry also accesses the rear garden for added convenience.
A modern portico reveals a striking and spacious entry hall with black, marble-look tiles that flow throughout the main living areas. A formal lounge room sits immediately to the left through bi-fold timber doors. It is carpeted for comfort and benefits from a ceiling fan and large dual front-facing windows with security blinds. This versatile room can function as a lounge, a rumpus, a large fourth bedroom or a home office.
The master bedroom sits on the opposite side of the foyer. It boasts a large walk-in robe and a fully tiled ensuite bathroom with a shower, a toilet and a full-width vanity unit with lots of storage and quality fixtures. The room is decorated in neutral colours and comforted with carpets and features large windows with security blinds.
Two more double bedrooms sit behind the master, separated by the family bathroom and a laundry. Each room is comforted with carpets and large windows with security blinds for privacy and peace of mind.
The modern bathroom boasts a functional three-way design with a large powder room that offers a full-width vanity and mirror with lots of storage. A shower and separate bath sit opposite in a fully tiled wet room, with a private toilet accessible from both spaces.
The laundry also offers storage, a wash trough and benefits from direct access outside.
An elaborate open-plan dining area, kitchen and family room is a stand-out of this home. The unique design allows the indoors to flow outside, creating a large alfresco dining space and a kitchen that overlooks a beautiful pergola making the most of the central living area. The large windows are situated to aid with warming the tiles in the winter months by the sun streaming through. This keeps the home at a comfortable temperature all year round along with the blinds.
The kitchen features a huge breakfast bar with pendant lighting, a double sink, a water purifier and a dishwasher. It also offers built-in cabinets, including hidden storage. The rear wall accommodates a stainless-steel electric oven and cooktop with a stylish range and a tiled splashback. There is an abundance of storage cabinets and worktop space.
The family room sits immediately to the right, offering a central cutaway for media and dual-aspect windows for lots of natural light.
The spacious dining area to the left of the kitchen offers pendant light and views of the pergola, accessed via centrally positioned sliding glass doors allowing the kitchen and barbeque area to function as one.
A stunning north facing paved entertaining area with a pitched, transparent roof provides the perfect place for hosting relaxed gatherings or decadent soirees. There is a gas connection on the patio for a barbeque too, so no need for gas bottles. The outdoor area beyond is beautifully landscaped. It offers a paved side garden with a garden shed, a clothesline and a vegetable patch.
This home offers a luxury design, abundant storage throughout and lots of versatility. Ducted gas heating runs throughout the home along with fans for cooling, all windows are double-glazed with external roller shutters for optimum privacy and security, and the perimeter is secure for children and pets. The perfect home for a growing family or professional, viewings are a must.
Contact Tahlia and the award-winning team at Ray White Mt Gambier to learn more about this stylish and sophisticated home that ticks all the boxes inside and out. RLA 291953
Additional Property Information:
Age/ Built: Approx. 2005
Land Size: Approx. 829m2
Council Rates: Approx. $472.15 Per Quarter
Rental Appraisal: A rental appraisal has been conducted of approximately $480 to $500 per week.








 View more
View more View more
View more View more
View more View more
View more
