Price Undisclosed
4 Bed • 2 Bath • 1 Car • 1012m²
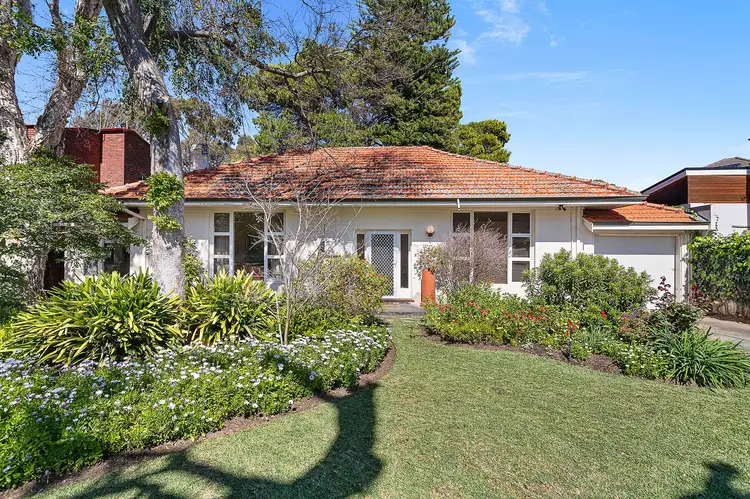
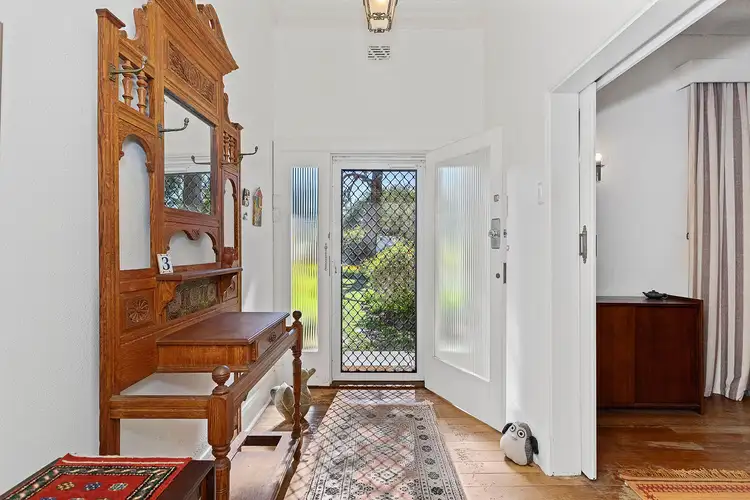
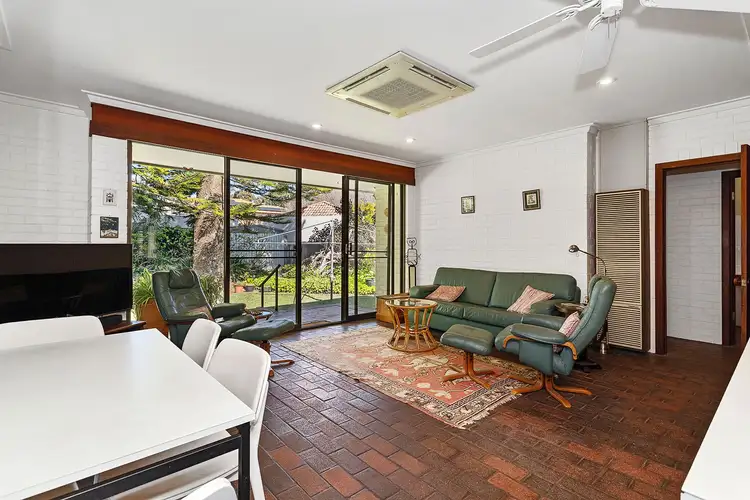
+22
Sold
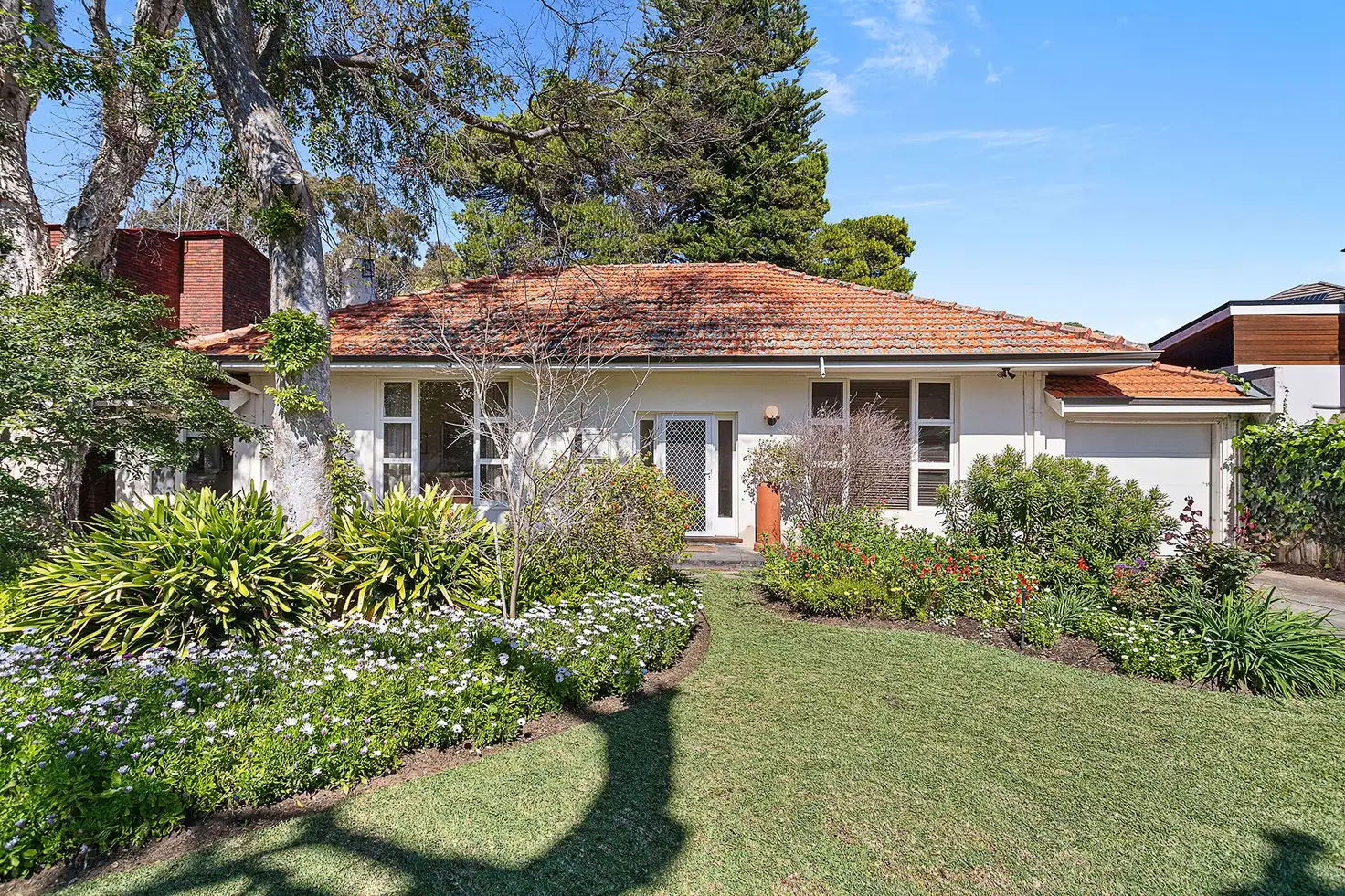


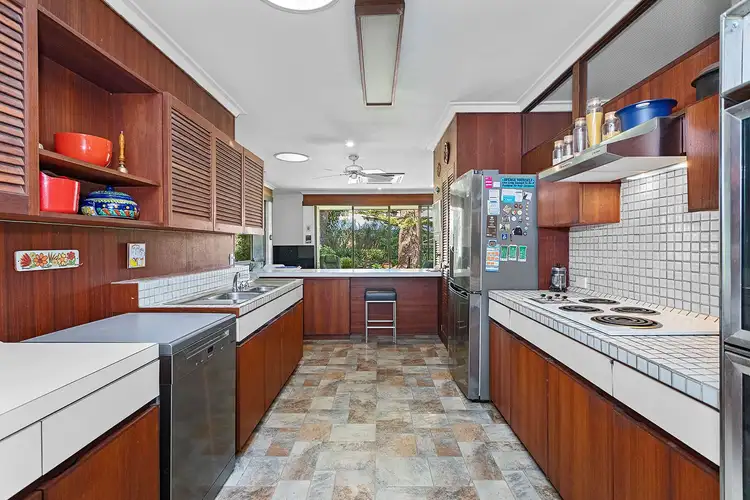
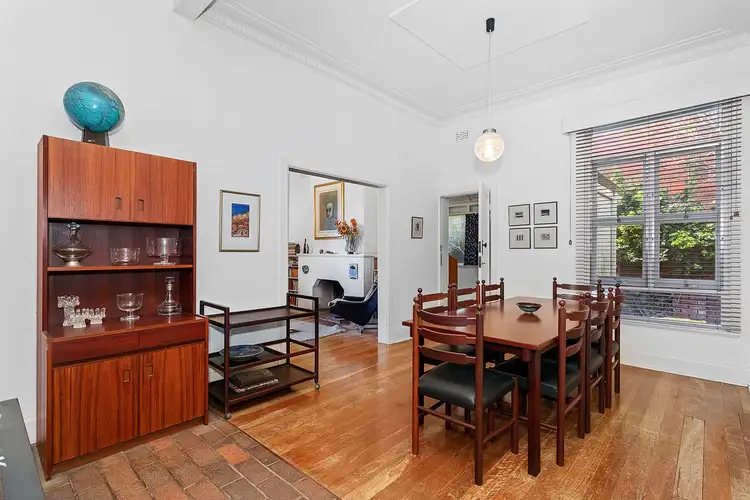
+20
Sold
3 Hynes Road, Dalkeith WA 6009
Copy address
Price Undisclosed
- 4Bed
- 2Bath
- 1 Car
- 1012m²
House Sold on Mon 6 Nov, 2023
What's around Hynes Road
House description
“Under Contract on Auction Day”
Land details
Area: 1012m²
Interactive media & resources
What's around Hynes Road
 View more
View more View more
View more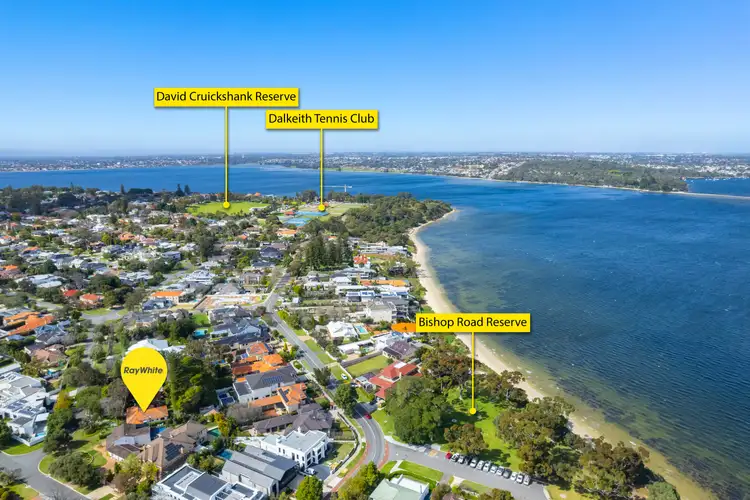 View more
View more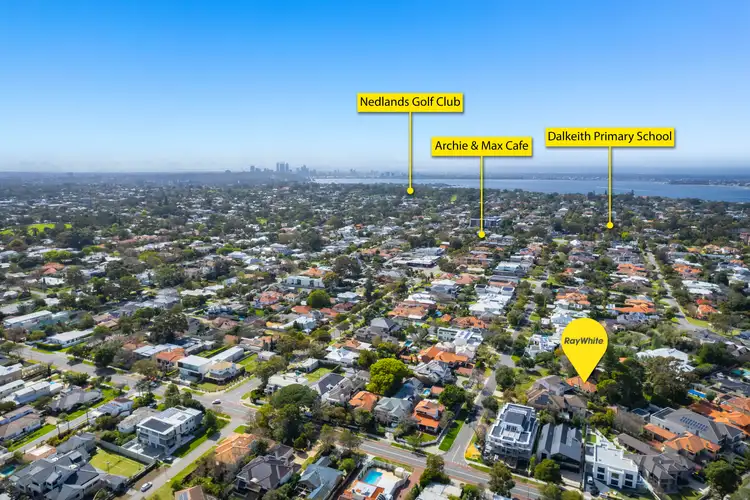 View more
View moreContact the real estate agent

Vivien Yap
Ray White Dalkeith | Claremont
0Not yet rated
Send an enquiry
This property has been sold
But you can still contact the agent3 Hynes Road, Dalkeith WA 6009
Nearby schools in and around Dalkeith, WA
Top reviews by locals of Dalkeith, WA 6009
Discover what it's like to live in Dalkeith before you inspect or move.
Discussions in Dalkeith, WA
Wondering what the latest hot topics are in Dalkeith, Western Australia?
Similar Houses for sale in Dalkeith, WA 6009
Properties for sale in nearby suburbs
Report Listing
