Refined Eastern warmly welcomes you to discover a Mediterranean-inspired retreat, ideally located in one of Dernancourt's most coveted enclaves. Nestled in the peaceful cul-de-sac of Ilga Court, this breathtaking residence offers an oasis of elegance, space, and tranquillity, blending effortlessly with the natural beauty of its surroundings. Set on a generous 977sqm (approx.) allotment, this grand home is more than just a place to live-it's a gateway to an elevated lifestyle.
As you approach, double electric gates reveal a commanding façade framed by lush greenery, tall palm trees, and manicured gardens. The stunning ornate architectural features evoke the charm of a distant escape, while steps lead to the grand double-door entrance, setting the stage for the elegance that awaits within. Once inside, timeless sophistication unfolds, with multiple living areas thoughtfully designed for both family life and stylish entertaining.
The heart of the home is light, bright, and inviting, featuring a spacious kitchen with gas cooking, a dishwasher, and abundant storage, seamlessly connecting to the family rooms beyond. Cosy up by the gorgeous fireplace in winter or open the doors in warmer months to let the fresh breeze flow through, embracing the views of the beautifully landscaped front yard, sparkling swimming pool, and serene Linear Park beyond.
The upper level offers three generous bedrooms, including a master suite with an en-suite bathroom and walk-in robe. The remaining bedrooms share a main bathroom equipped with both a shower and bathtub. Two of the bedrooms enjoy direct access to private balconies, offering the perfect retreat to take in views of the pool and lush surroundings.
On the lower level, a fantastic games room with a built-in wet bar provides endless entertainment options. The fantastic wine cellar is perfect for the avid collector, while a guest bedroom, additional bathroom, and direct pool access complete this level-ideal for family gatherings or extended stays.
Step outside and immerse yourself in a true resort-style haven. The sparkling swimming pool beckons for endless summer relaxation. Host unforgettable barbecues and dinner parties under the pergola, where the peaceful surroundings set the perfect ambiance.
For car enthusiasts, the expansive double garage comes complete with a concrete pit and ample storage, ideal for tinkering or projects. The long driveway offers space for up to 10 vehicles or room to park a boat or caravan-ensuring plenty of space for both family and guests.
What we adore:
• Mediterranean-inspired retreat on 977m2 land (approx.)
• Private cul-de-sac location
• 4 bedrooms
• 3 bathrooms
• Master suite with en-suite bathroom and walk-in robe
• Multiple living areas designed for family life and entertaining
• Balcony access overlooking front yard
• Large swimming pool with undercover pergola and bbq area
• Lower-level games room with built-in wet bar and wine cellar
• Expansive double garage with concrete pit and storage
• Solar system & Solar pool heating
• Adjacent to Linear Park with access to River Torrens parklands
• Close to schools, shops and transport
Plus so much more!
Located adjacent to the scenic Linear Park, this property offers unrivalled access to the stunning parklands along the River Torrens, making it easy to enjoy a daily stroll or bike ride along its winding trails. Whether you're picnicking by the river or exploring new walking routes, the park feels like an extension of your own yard. Despite the serene atmosphere, you're less than 12km from the CBD, with local shops, cafés, schools, and public transport options just moments away, ensuring a perfect balance of tranquillity and convenience.
Seize this rare opportunity to own an extraordinary retreat in the heart of Dernancourt. Embrace a lifestyle where elegance, space, and serenity converge. Call Sam or Sarah today to make this luxurious haven your own!
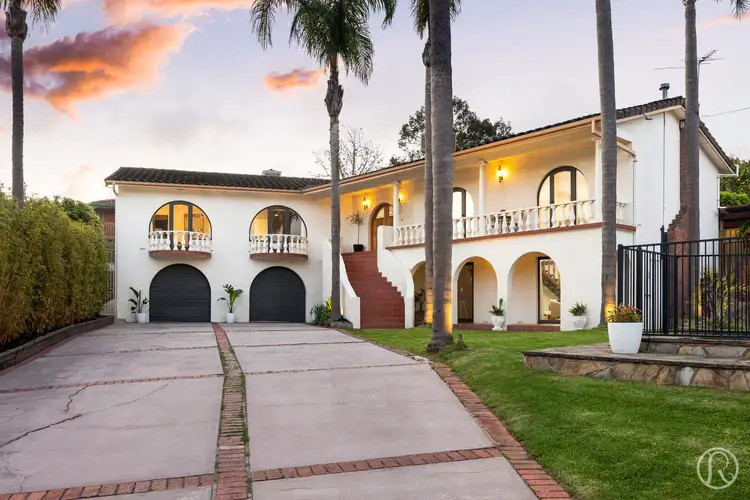
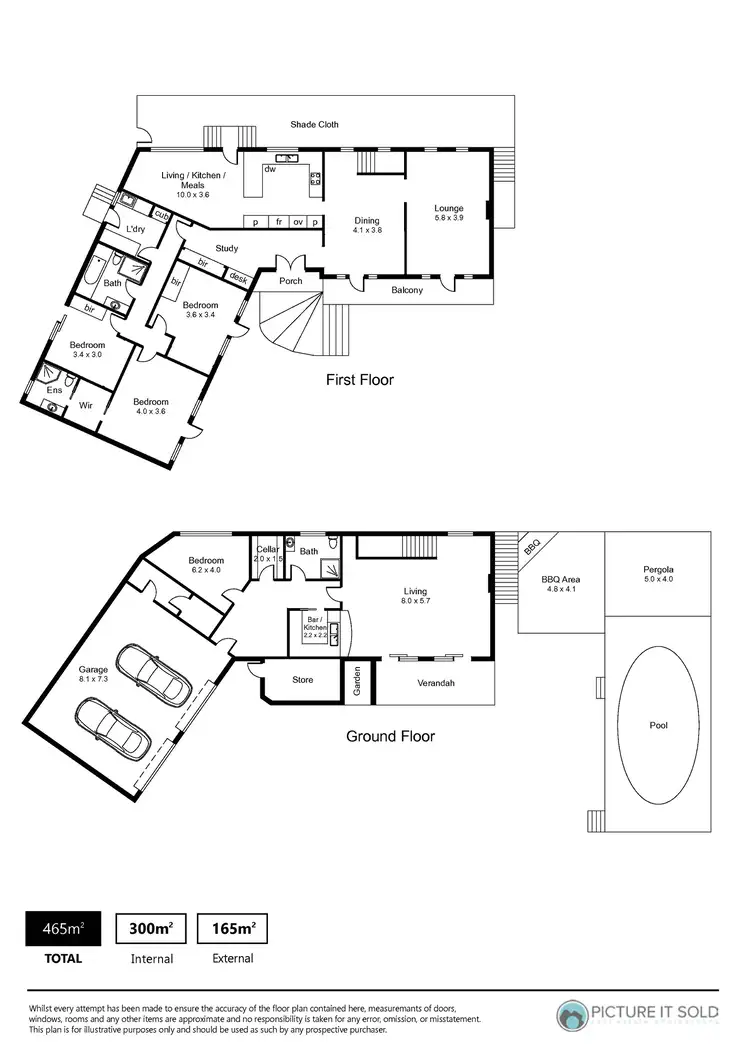
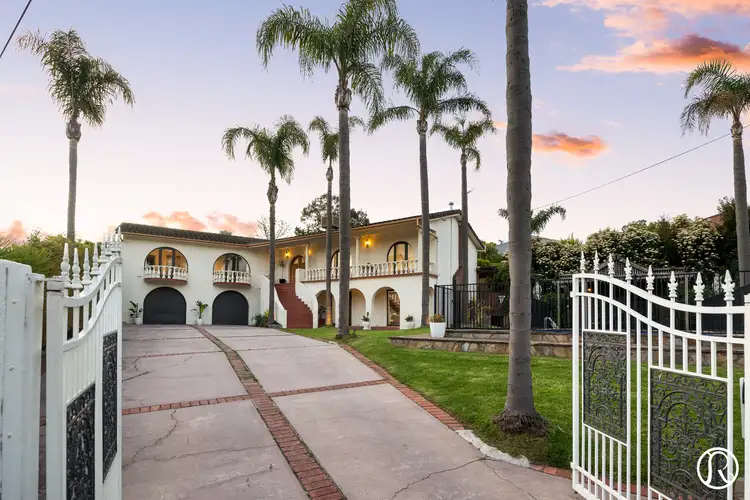
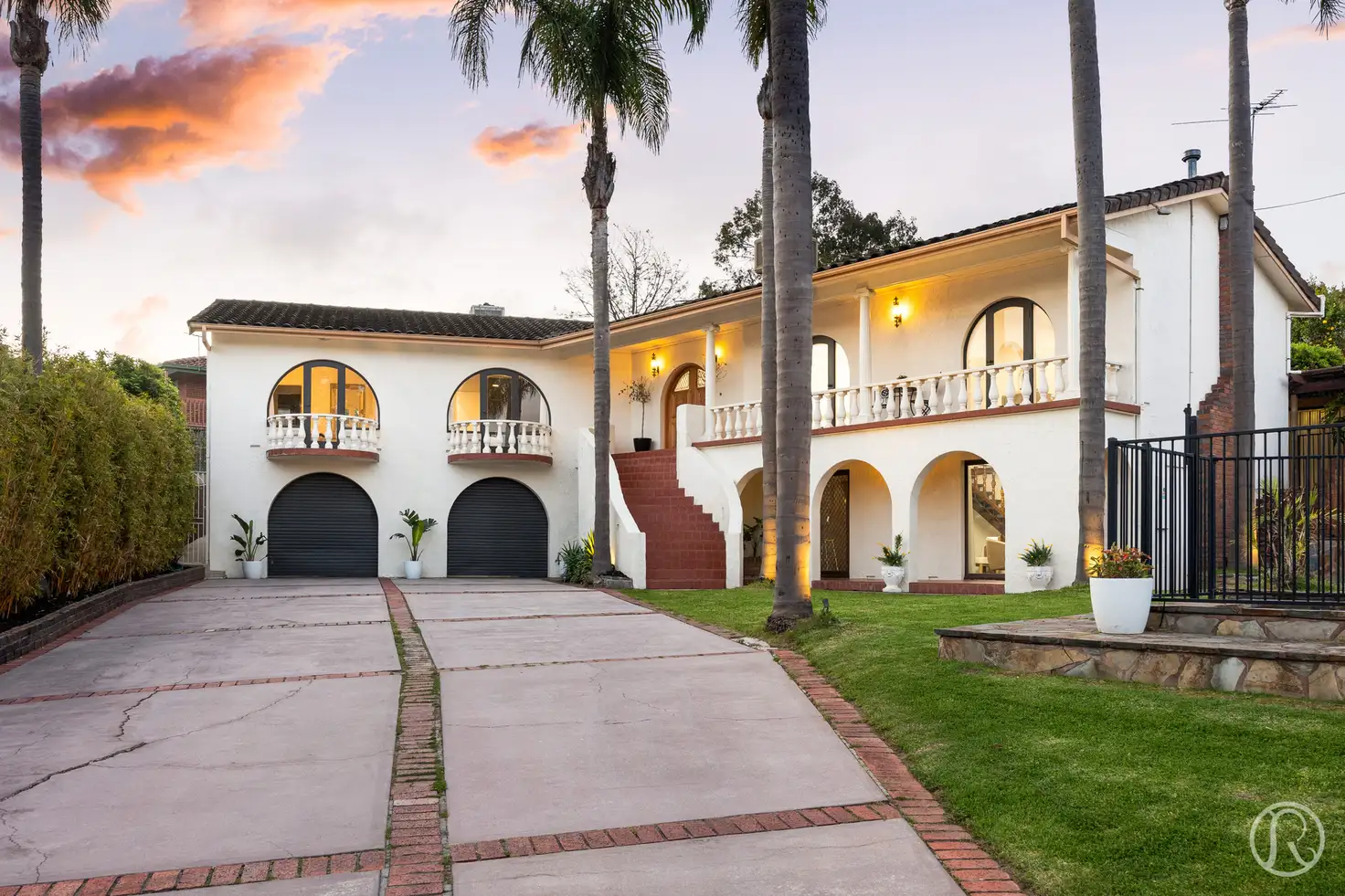


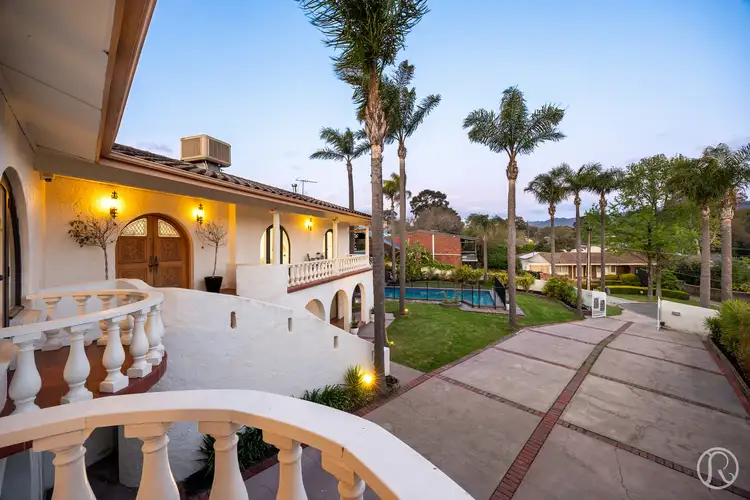

 View more
View more View more
View more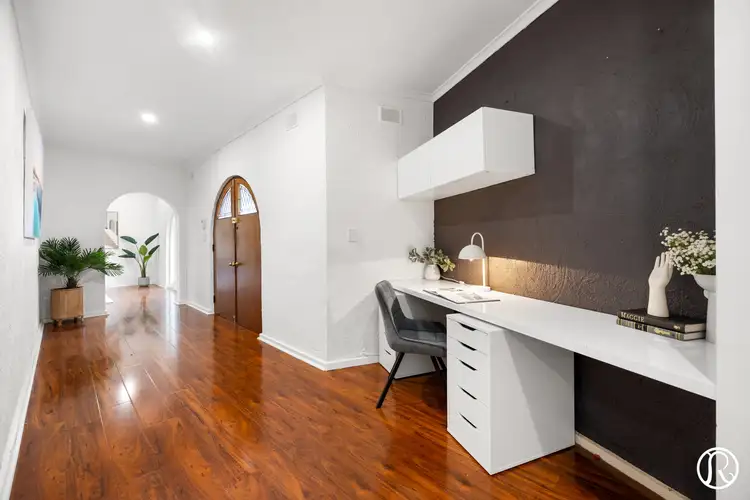 View more
View more View more
View more
