If you're looking for something truly exceptional in a family home, then here it is. Set in a private, tranquil cul-de-sac enclave in the very heart of Kaleen, this thoughtfully updated home on a large 882m2 square metre block offers exactly the right combination of elegance, quality and character with all the modern and high-end inclusions you would expect. Featuring four generous bedrooms, including a master with updated ensuite and walk-in robe, an updated bathroom with separate powder room and bath for the kids, also renovated. Informal living areas include an airy open plan modern kitchen with oodles of storage, informal family room and dining area, plus its gracious formal lounge room with adjoining dining room. Externally, the home features a fantastic outdoor alfresco deck, paved alfresco area, double garage with auto door, drive-through carport, carport for trailer or boat purposes, garden sheds and level and established yard for the kids to enjoy throughout all seasons.
Set in an ideal location in the centre of this wonderful and booming Belconnen suburb and within just a short distance to a fabulous choice of schools, the terrific Kaleen Shopping Centre, variety of universities, Calvary Hospital, Kaleen Sports Club and public transport, all whilst being only a short drive to the City and Belconnen Town Centres.
• Cul-de-sac location with minimal neighbours and siding greenspace
• Entry foyer, formal lounge room and formal dining room
• Updated kitchen with walk-in pantry, stone tops, gas cooktop, Miele dishwasher
• Meals area and family room off kitchen
• Walk-in robe to main with updated ensuite
• Built-in robes to bedrooms two, three and four
• Updated bathroom with bath, stone benchtops
• Separate powder room
• Ceiling fans to all bedrooms
• Quality window coverings and security roller shutters
• Renovated laundry with external access
• Gas hot water
• Evaporative air conditioning and new gas heating unit
• Large covered alfresco deck and generous paved alfresco
• Drive-through carport with roller doors on both ends
• Carport to side of home for trailer, caravan etc
• Double garage to rear
• Colorbond fencing
• Level, landscaped rear yard with 2 x garden sheds, water tank and chook pen
Built: 1987
Living Size: 167m2
Rates: $3,748pa (approx.)
Land Tax: $6,216pa (approx. if rented out)
UCV: $687,000 (2022)
Whilst all care has been taken to ensure accuracy in the preparation of the particulars herein, no warranty can be given, and interested parties must rely on their own enquiries. This business is independently owned and operated by Belle Property Canberra. ABN 95 611 730 806 trading as Belle Property Canberra.
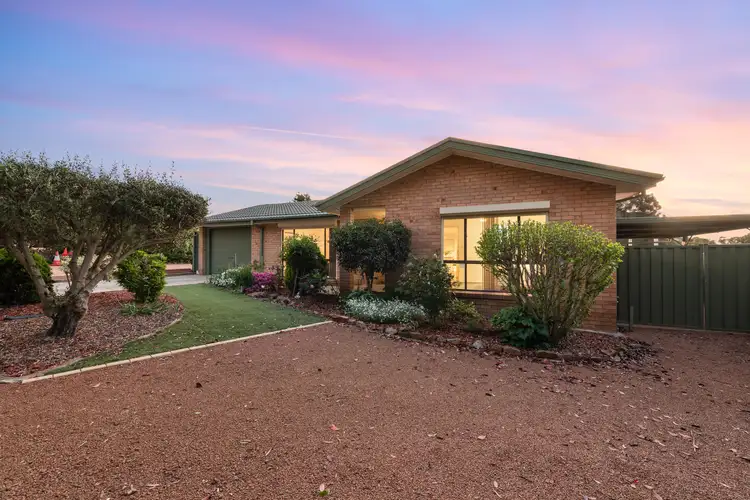
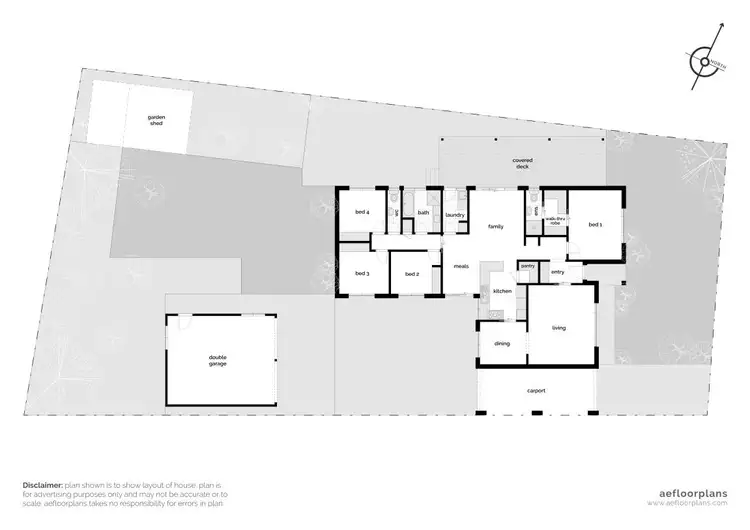
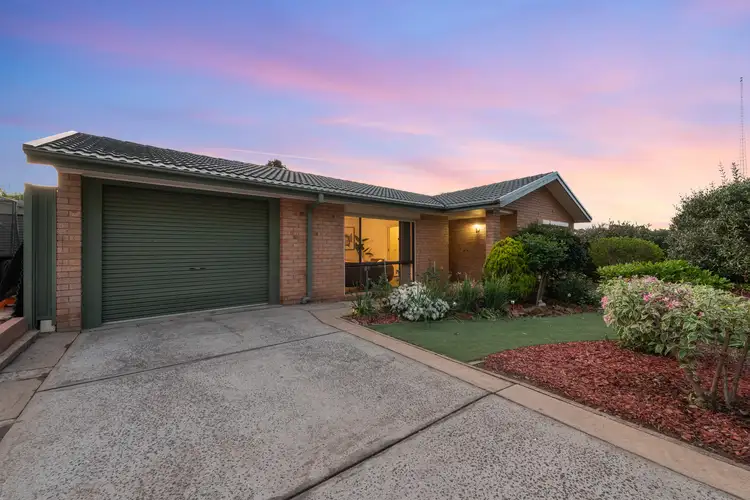
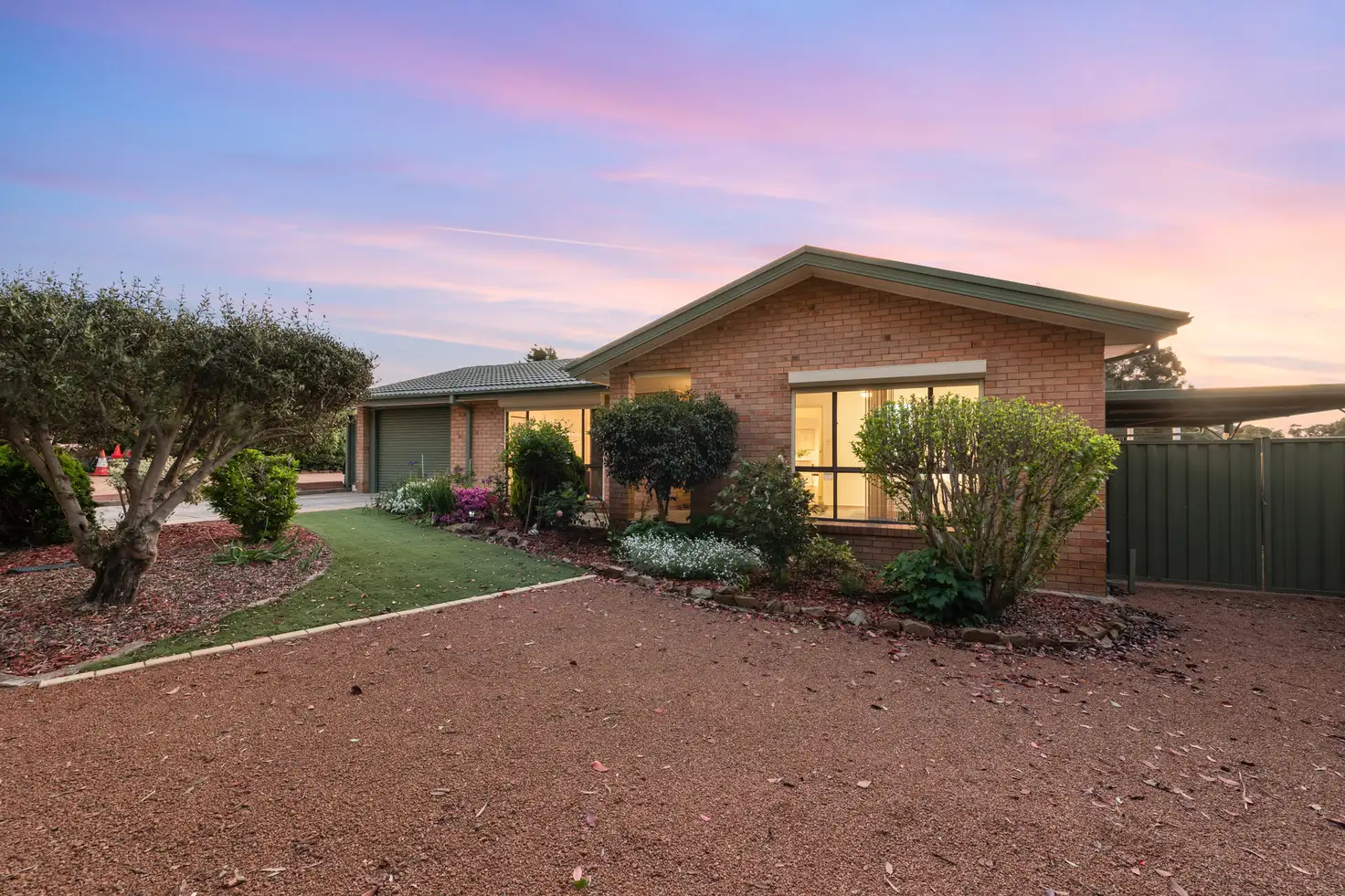


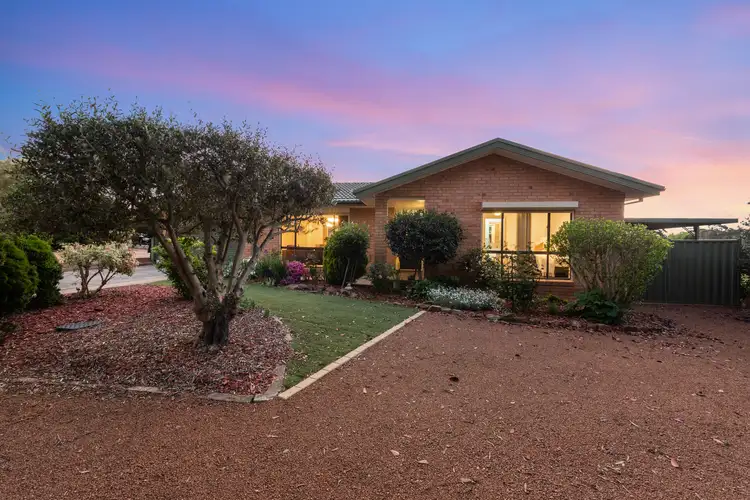
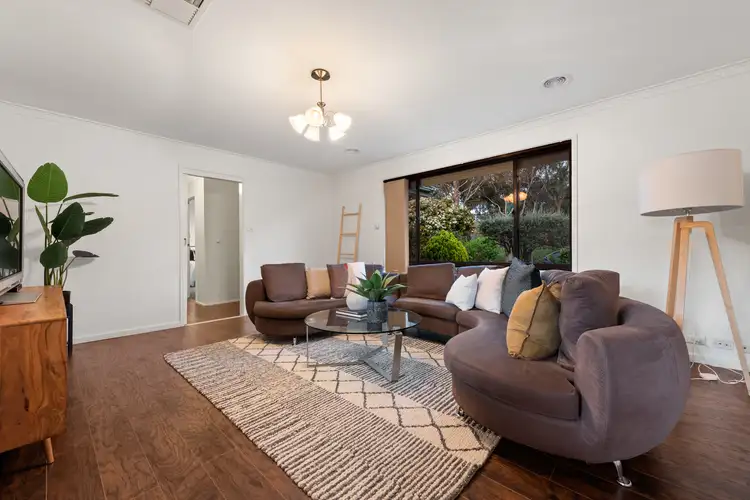
 View more
View more View more
View more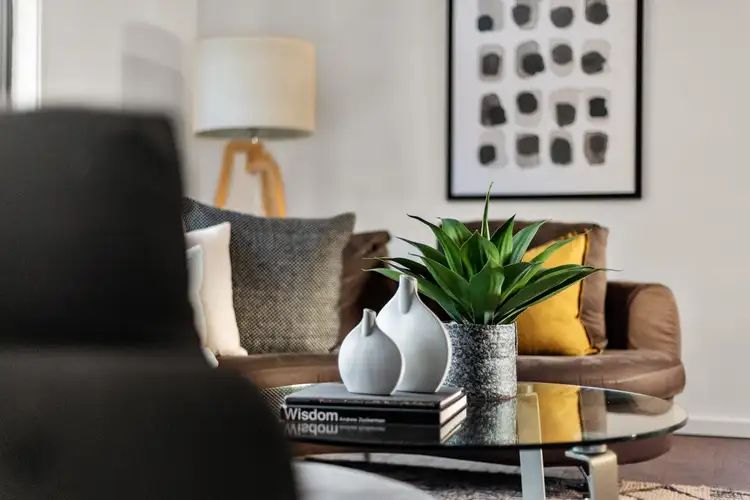 View more
View more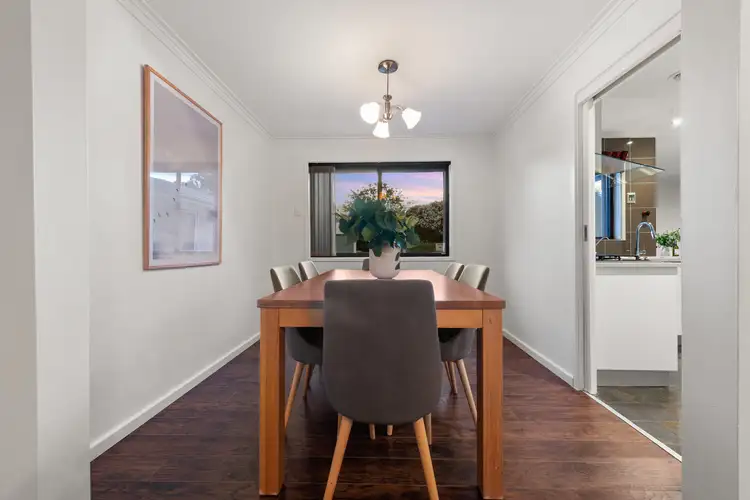 View more
View more
