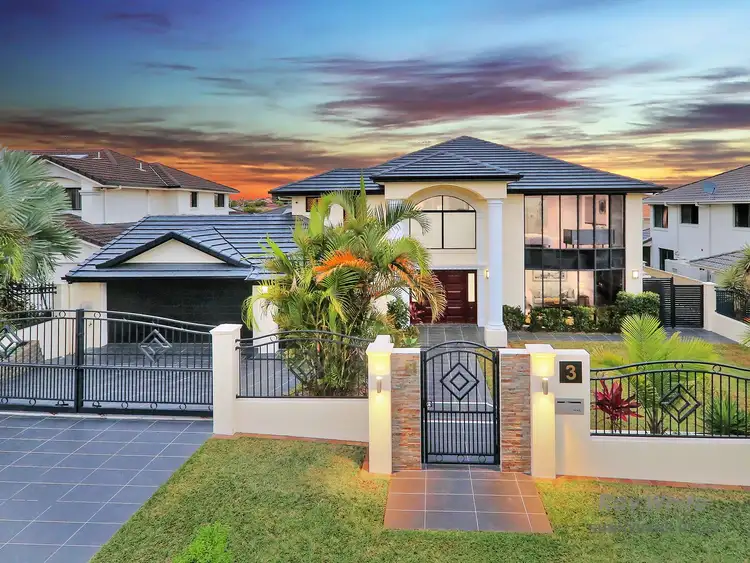Price Undisclosed
5 Bed • 5 Bath • 3 Car • 640m²



+18
Sold





+16
Sold
3 Ivory Close, Eight Mile Plains QLD 4113
Copy address
Price Undisclosed
- 5Bed
- 5Bath
- 3 Car
- 640m²
House Sold on Sat 7 May, 2022
What's around Ivory Close
House description
“EXQUISITE MANSION IN PREMIER CUL-DE-SAC”
Land details
Area: 640m²
Interactive media & resources
What's around Ivory Close
 View more
View more View more
View more View more
View more View more
View moreContact the real estate agent

Yvonne Huang
Ray White Robertson
0Not yet rated
Send an enquiry
This property has been sold
But you can still contact the agent3 Ivory Close, Eight Mile Plains QLD 4113
Nearby schools in and around Eight Mile Plains, QLD
Top reviews by locals of Eight Mile Plains, QLD 4113
Discover what it's like to live in Eight Mile Plains before you inspect or move.
Discussions in Eight Mile Plains, QLD
Wondering what the latest hot topics are in Eight Mile Plains, Queensland?
Similar Houses for sale in Eight Mile Plains, QLD 4113
Properties for sale in nearby suburbs
Report Listing
