“OPEN HOUSE CANCELLED”
Click on the video for full property details.
Proudly Marketed By Geoff Luby this architecturally designed federation style home is perched prominently ahead of this sort after cul-de-sac with a dominant yet inviting street presence.
Upon entering this magnificent home through the double doors you are immediately overwhelmed by the grandeur of this masterpiece. From the welcoming foyer you look past a stunning iron chandelier to a raked cathedral ceiling with windows inviting light to spill into the home. The exposed sand stock brick used to build this solid home were used in the ballast of old ships from England and ad an element of mystique to this already structurally spectacular home. Moving forward through the home's tiled open layout you step down into the formal living and dining with an etched Norwegian fireplace.
The stunning gourmet kitchen offers multitudes of bench space, polyurethane cupboards, dishwasher and a double bowl sink. A European style tiled enclave is the visual centerpiece of the kitchen and showcases a 6 burner stove top and massive Italian Lofra oven.
A slate paved balcony flows off the kitchen giving you an elevated view of the yard and somewhere to fire up the BBQ. Stroll down some stairs and you will find yourself in the beautiful grass yard with manicured gardens and a place to sit and enjoy your surrounds. Turning back toward the home is an undercover al fresco entertaining area giving you the perfect place to entertain, a separate toilet and the entry to the 4th bedroom or teenager retreat. This immense tiled room has its own external access and could easily be converted to a self-contained granny flat.
Back inside the home, the 3rd bedroom has beautiful a bay window and a skylight while the 2nd bedroom opens to a Juliet veranda. This veranda is shared with the carpeted rumpus or main living area and overlooks a grassed side yard and further off street parking for two more cars, boat or caravan.
The master suite has its own split system air conditioning, bay window, walk in wardrobe and dazzling renovated ensuite with an enormous shower head and skylight. The main bathroom is tremendous in size and features an oversize bath and shower.
The home has cathedral ceilings and spectacular light fixtures throughout and the main living space also has air-conditioning and ceiling fans to circulate the flow of air through the home. Some of the other features include internal laundry, double garage with internal entry, bottled gas and gas bayonets throughout and mammoth amounts of under house dry storage with lights.
Woronora Heights is a family friendly, peaceful suburb surrounded by the serenity of the national park. It has it's own soccer oval, tennis courts, IGA, bottle shop and the Caf Emporium.
Call GEOFF LUBY "The Shire's Most Trusted Opinion" on 0418 123 456, to secure your inspection today.

Air Conditioning
Close to Schools,Close to Shops,Close to Transport,Fireplace(s),Garden,Secure Parking
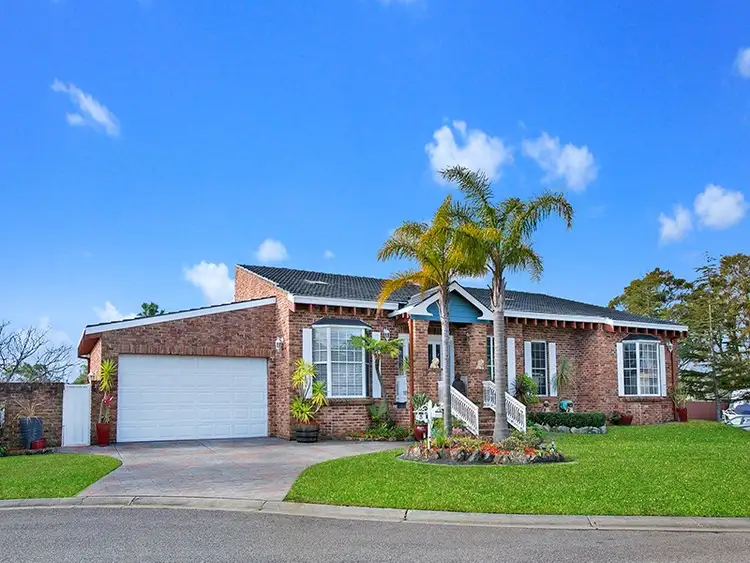
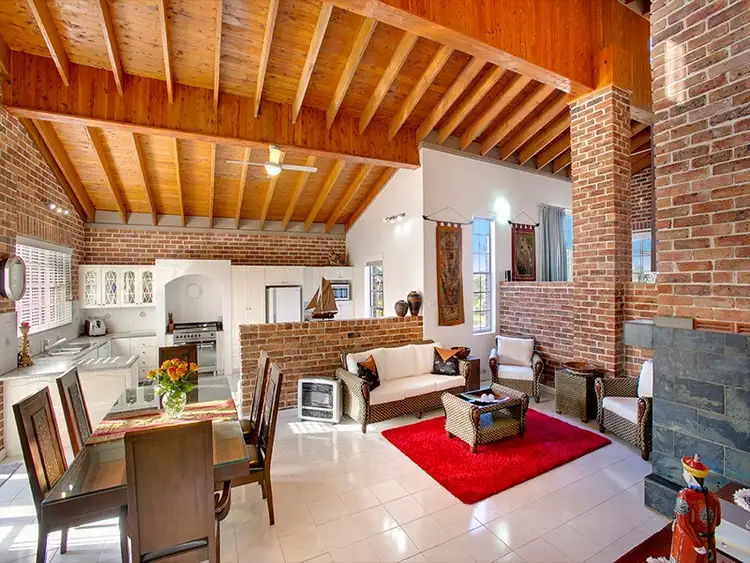
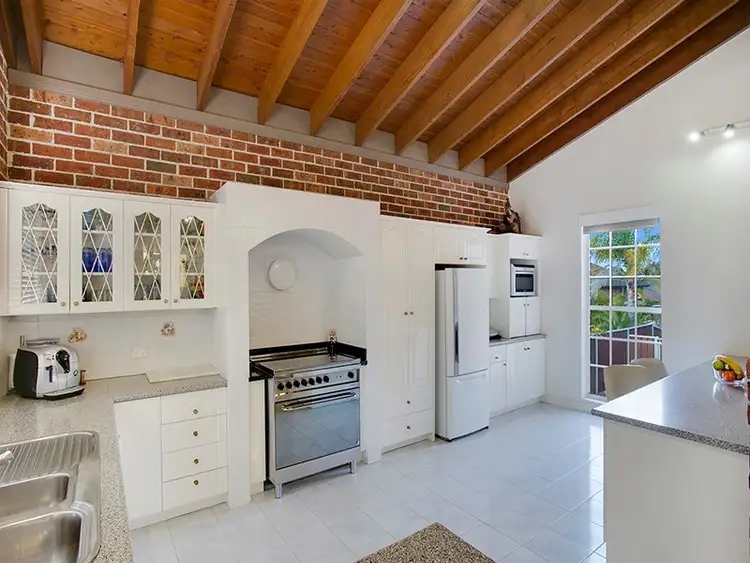
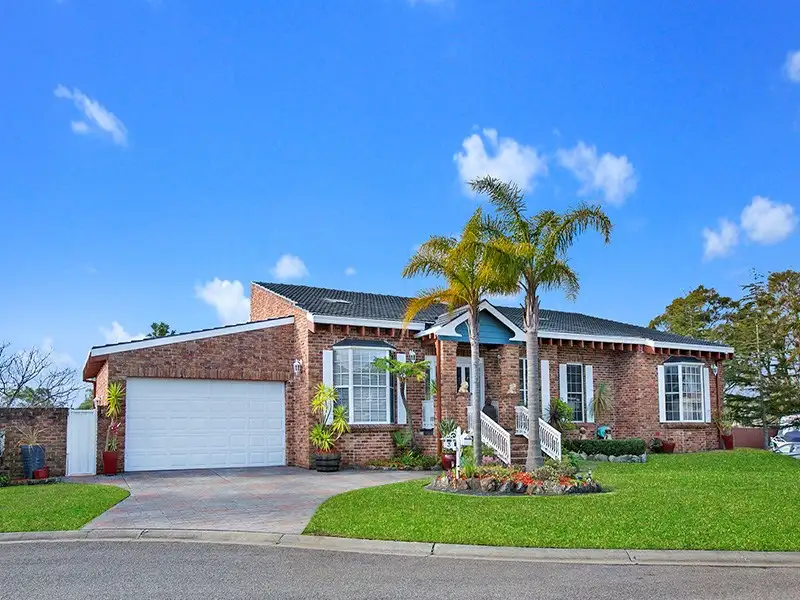


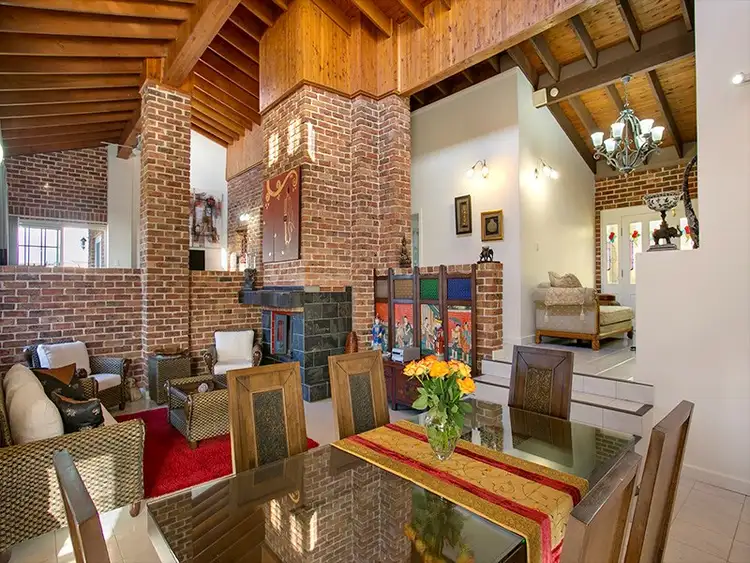
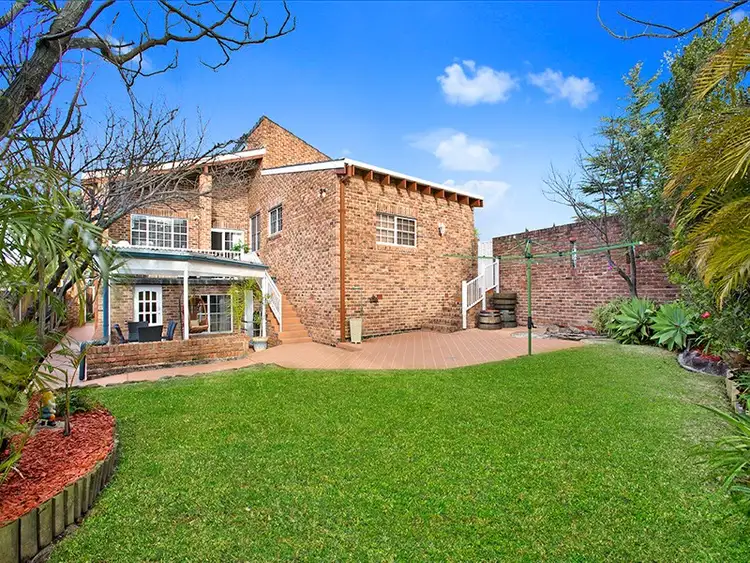
 View more
View more View more
View more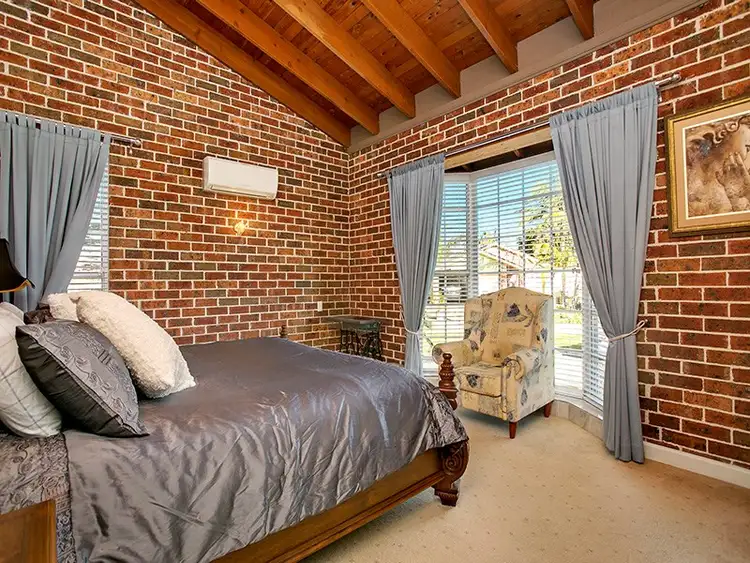 View more
View more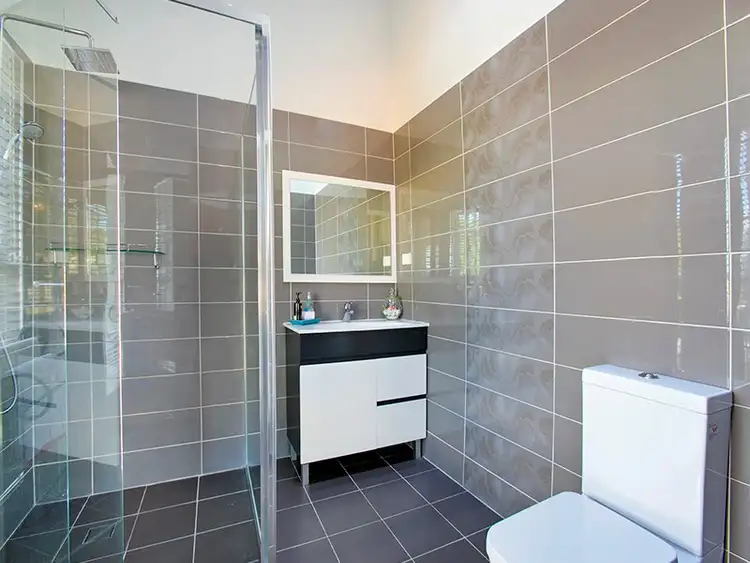 View more
View more
