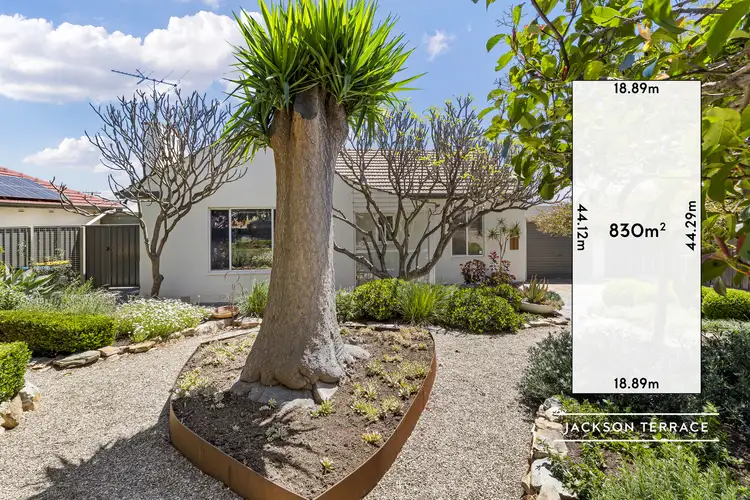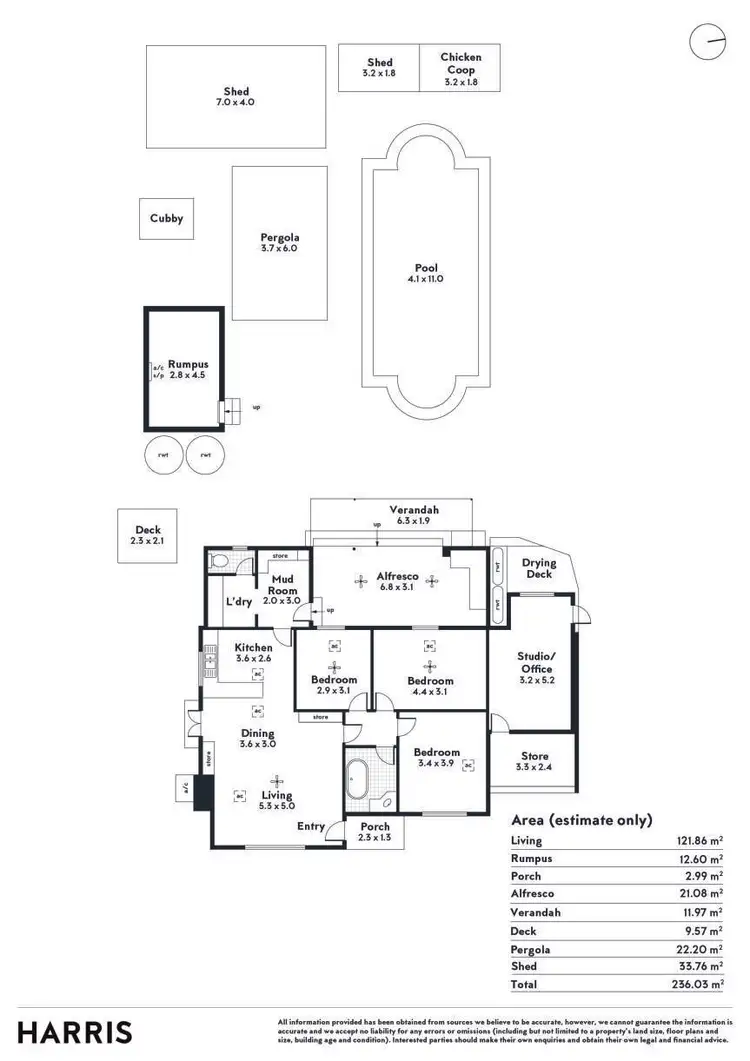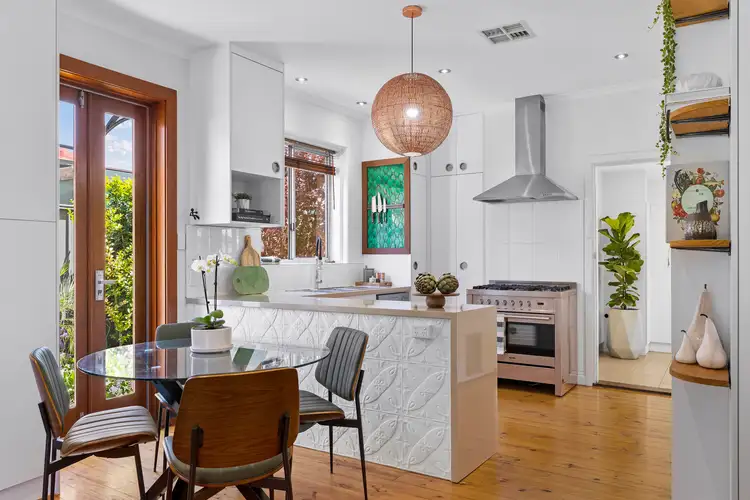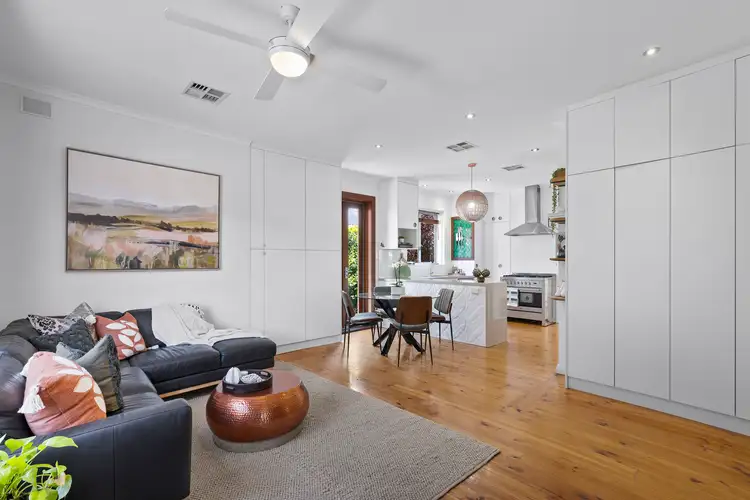Renovated over the years to bring in a fabulous new kitchen while retaining classic elements of its 1950 origins like sash windows and timber floorboards, 3 Jackson Tce has also had its layout tweaked to incorporate a studio/home business base under the main roof, and a standalone rumpus/guest retreat added out back, overlooking a stone-edged swimming pool!
This property grabs your attention from the get-go with its expansive, established front garden dotted with artwork, manicured hedges, fragrant frangipanis and yuccas. Out back, there's lawn beside the fenced pool, citrus trees, a chicken coop, cubby house and 2 sizeable sheds.
In the main house, picture windows capture the garden views from a timber-floored open plan lounge/dining area where modern built-ins have increased storage capacity. The chic kitchen overlooks this hub, its breakfast bar bearing a patterned facing, a statement stainless rangehood hovering over the oversize gas cooker/ oven, and French Doors opening onto the side garden.
Two of the 3 beds have timber floors while the other is carpeted and these share a renovated family bathroom with a glass-enclosed shower-over-full-tub. A mud room with adjoining laundry and WC, connects the kitchen onto a fan-cooled alfresco patio with a built-in cooking station and pool views.
The original garage has been converted into a carpeted studio/office with a storeroom beside it – ideal for a home-based consulting business – and there's still room to park off-street on the driveway. Overlooking the pool and a party pergola, the carpeted retreat out back could be a rumpus, guest suite, teen retreat, man cave or hobby hub!
If you favour flexibility, an inspection is essential and this property's versatility is matched with a convenient location only 8km north of the city, with short drives to local schooling and cosmopolitan-style shopping/dining along Prospect Road or at nearby Northgate.
Features you'll love:
- Renovated 1950 family home with added extras like a home studio/office & standalone retreat
- Original timber floorboards through 2 of the 3 beds + the open plan lounge/dining/kitchen area
- Modern kitchen fit out with chic cabinetry, inset handles, a full deck of stainless-steel appliances
- Central family bathroom, updated with contemporary tiling, vanity unit, tapware
- Large, fan-cooled alfresco entertaining terrace with outdoor cooking station at one end
- Mud room off the patio, with an adjoining laundry & WC
- Carpeted studio/home office with adjoining storeroom + its own side 'customer' access
- Versatile carpeted retreat/rumpus/guest room in the backyard overlooking the pool
- Ducted AC + fans through the 3 beds + living/dining/kitchen hub, split-system AC in the retreat
- Gorgeous automatically irrigated gardens mixing fragrant flowers with productive fruit trees & play-friendly lawn
- 10,000 litre rainwater harvesting system
Location highlights:
- 10-minute walk to Enfield Plaza for local eats & treats
- 7-minute drive to Northgate Shopping Centre or Prospect Rd's 'village heart' for restaurants, fashion, Coles, cinema & more
- Walk to the local kindy, zoned for Enfield Primary & Roma Mitchell Secondary College
- 15-minutes' drive into town or walk 5 to catch a bus in from Main North Rd
Specifications:
CT / 5179/323
Council / Port Adelaide Enfield
Zoning / GN
Built / 1950
Land / 830m2 (approx)
Frontage / 18.8m
Council Rates / $1,089pa
Emergency Services Levy / $200.05pa
SA Water / $204.73pq
Estimated rental assessment / $700 - $750 per week / Written rental assessment can be provided upon request
Nearby Schools / Enfield P.S, Blair Athol North B-6 School, Prospect North P.S, Northfield P.S, Nailsworth P.S, Roma Mitchell Secondary College
Disclaimer: All information provided has been obtained from sources we believe to be accurate, however, we cannot guarantee the information is accurate and we accept no liability for any errors or omissions (including but not limited to a property's land size, floor plans and size, building age and condition). Interested parties should make their own enquiries and obtain their own legal and financial advice. Should this property be scheduled for auction, the Vendor's Statement may be inspected at any Harris Real Estate office for 3 consecutive business days immediately preceding the auction and at the auction for 30 minutes before it starts. RLA | 226409








 View more
View more View more
View more View more
View more View more
View more
