Thoughtfully crafted with growing families in mind, this beautifully presented residence in a sought-after street in Nirimba offers a refined lifestyle in one of the Sunshine Coast’s most exciting and fast-growing communities. Privately positioned across from direct reserve access, it’s an incredibly serene and private pocket. Beautifully appointed finishes, clever zoning and seamless indoor-outdoor flow, it offers effortless modern living ideal for families, professionals, downsizers or investors seeking strong long-term value in a highly sought-after locale.
Incorporating a unique and bold cotemporary colour palette, the residence is designed with a sense of luxe flair, with its light-filled open plan layout and contrasting elements of darker tones. Seamlessly connecting the living and dining zones to the fully covered alfresco creates ideal entertaining zones or an oasis for enjoying quiet mornings in the sun. Soaring ceilings and considered finishes throughout enhance the overall sense of space and quality.
At the heart of the home is a stunning contemporary kitchen featuring a waterfall-edge stone benchtop, breakfast bar, pendant lighting and a butler’s pantry. Premium appliances—including a 900mm induction cooktop—add both performance and style, while integrated ceiling speakers elevate the everyday into something special.
The floorplan offers superb separation of space, with the luxe master suite—including a walk-in wardrobe and beautifully appointed ensuite—positioned away from the additional bedrooms for added privacy. At the opposite end of the home, three further bedrooms are serviced by a stylish central bathroom with a free-standing bath, oversized shower and floating vanity. A separate media room or fifth bedroom adds flexibility for families of all stages.
Additional standout features include a fingerprint front door lock, built-in sound system in the kitchen and dining areas, air conditioning, 5000L water tank, and a double garage. Fully landscaped and low-maintenance, the backyard offers room to relax or for children and pets to play – there’s even room for a pool or outdoor spa!
Located in the master-planned Aura community, the home is just moments from schools, playgrounds, native reserves, and an extensive network of walking and cycling trails. With the upcoming 90-hectare retail and lifestyle precinct set to transform the area with lagoon-style attractions, cafes and shopping, this is a home that offers both exceptional lifestyle and strong future value for families and investors alike.
What we love:
• Designer kitchen with waterfall stone benchtop, butler’s pantry, premium appliances and ceiling speakers
• Open-plan living and dining flowing out to a covered alfresco—perfect for year-round entertaining
• Smart floorplan with great separation between the master suite and family bedrooms
• Four generous bedrooms plus a versatile media room or fifth bedroom
• Luxe bathrooms with floating vanities, large shower and freestanding bath
• High-tech inclusions including built-in sound system and fingerprint front door access
• Soaring ceilings, air conditioning and 5000L water tank
• Located in the heart of a vibrant, family-friendly coastal community with major infrastructure on the horizon
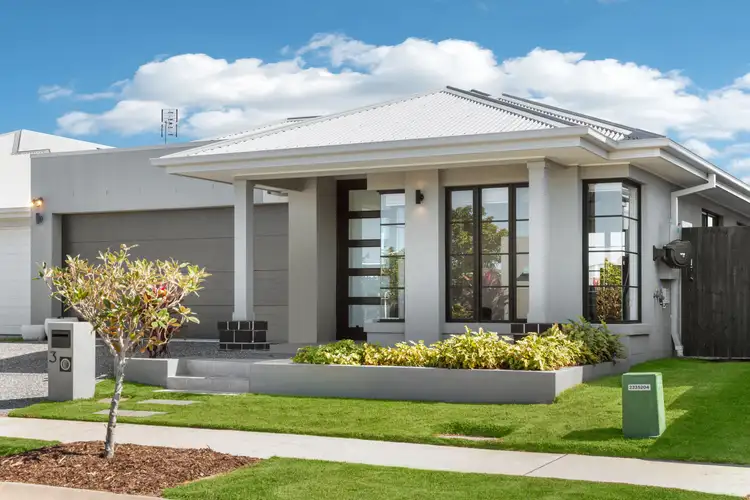
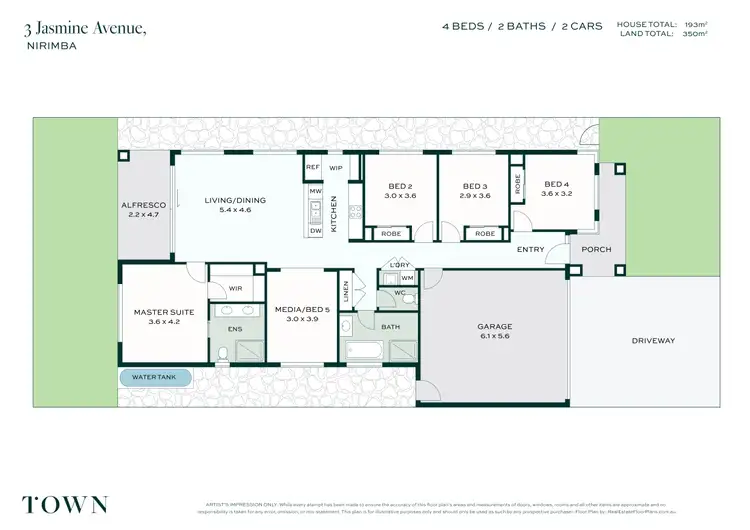
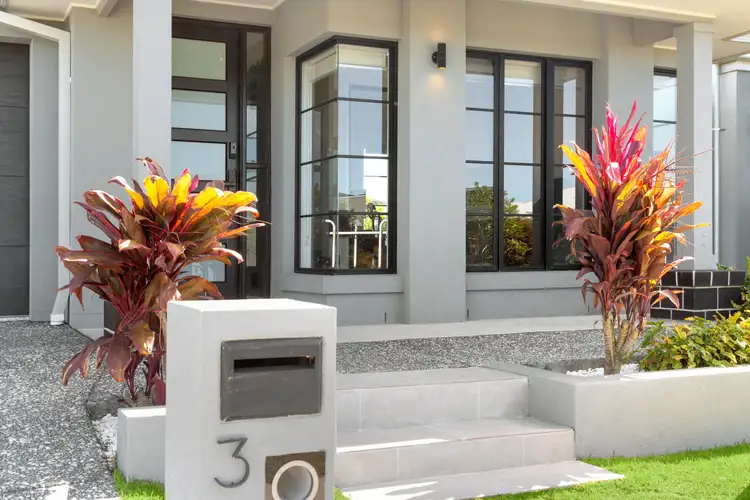
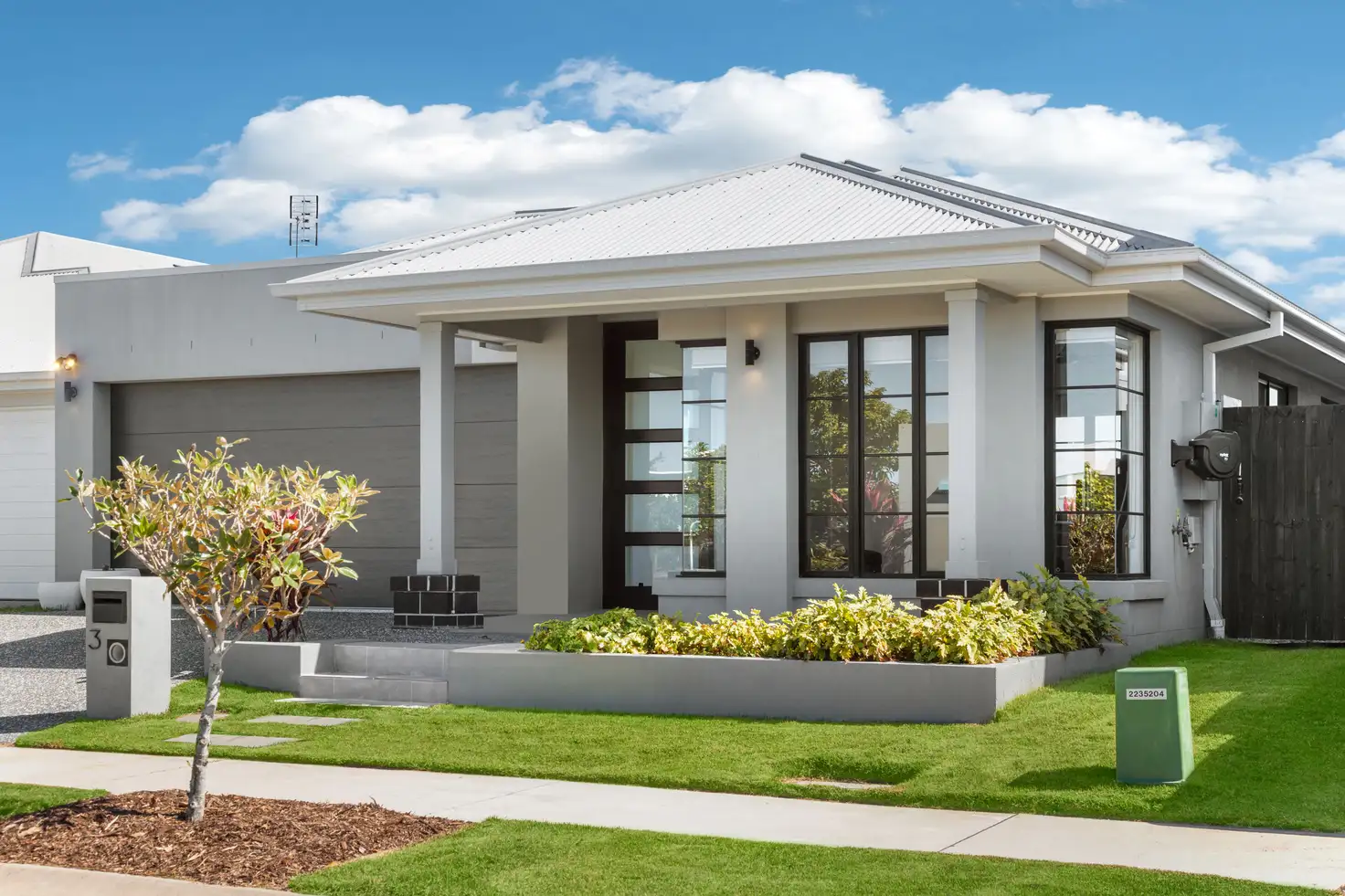


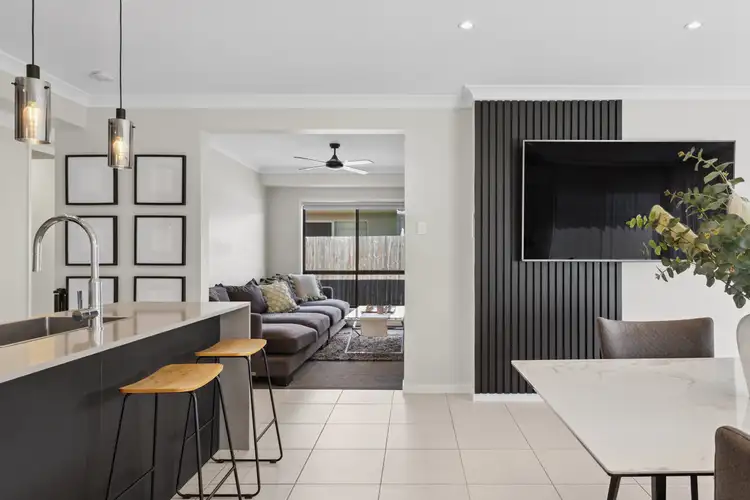
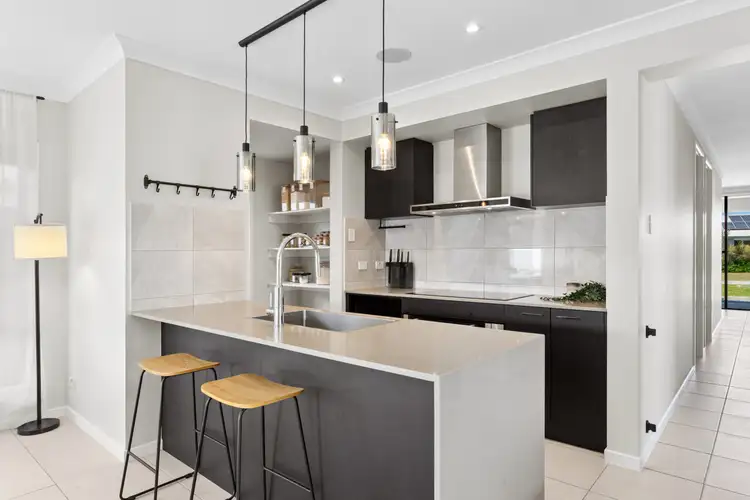
 View more
View more View more
View more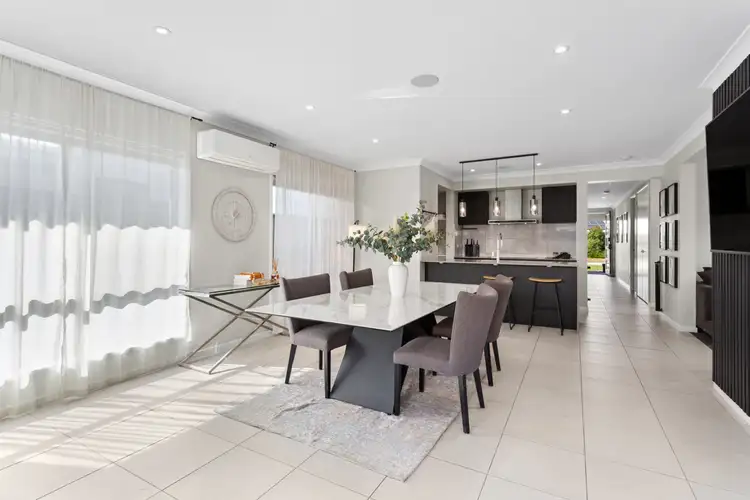 View more
View more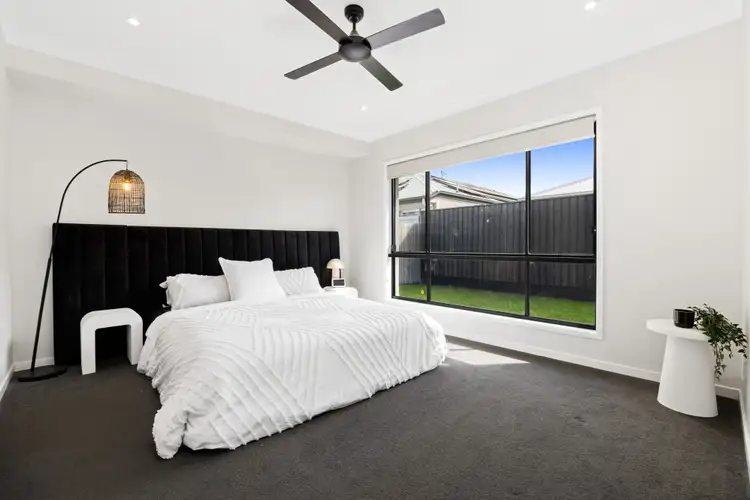 View more
View more
