Charge your glasses in impeccable, extended, stone-clad style. From the return verandah bungalow's century-old grandeur, to its architecturally designed, 21st century event space, this gracious four-bedroom family sanctuary is tailor-made for year-round entertaining.
Indoors, 3.3m decorative ceilings, original fretwork, rich parquetry and captivating leadlight reinforce the family home's innate charm, infused with contemporary upgrades in well-considered high-end measure.
Secure automated arrival gates, parking for up to eight vehicles, 10kW of solar, and landscaped, feature-lit gardens all but skim the incredible surface of this enduring lifestyle residence, geared toward the active, growing family.
Softly filtered light permeates the primary suite through its dreamy full drop of sheers, custom storage frames the TV wall, and you'll drift into the indulgence of a well-appointed dressing room and monochromatic ensuite with heated towel rails.
The vogue 3rd bathroom, with a deep cocoon bath, delivers spa-like salvation. Pendant and LED mirror lighting create a soft, indulgent glow - perfect for relaxation or even bathing the kids.
The restful formal lounge, revealing a warm neutral palette and grand feature fireplace, softens its intense character with modern sheers and discreet flow to the open plan living end.
Yet where every occasion thrives, is the open plan living zone addition, beneath ambient studio lighting above and below its highlight windows and wall-to-wall glazed wingspan.
The timeless JAG designer kitchen gleams with practicality, featuring a coffee station, secret butler's wing, auto-opening storage, and clever platter racks, deeming it a caterer's dream.
Yet outside, the backyard truly takes charge. Paella nights, woodfired pizzas, and sophisticated BBQs all take their cues beneath the heated, cooled, and fully enclosable alfresco built for the masses – beside the wood oven, the concrete servery station, the robust outdoor kitchen and the mains gas plumbed Electrolux BBQ.
Yes: you can have the champagne and chandelier lifestyle. This Hawthorn home is a masterclass in exceptional hospitality.
HIGHLIGHTS:
Preserved leadlight, fretwork, ceiling domes & decorative fireplaces
Architecturally designed rear lifestyle addition
Meticulously maintained throughout
Secure parking off-street for up to 8 cars
Sandstone-clad exteriors
Double-brick high-clearance garage with auto roller doors & drive-through access
Wood-fired pizza oven & gas plumbed BBQ
Floating porcelain garden seating
Ambient garden & pond lighting, front & rear
Designer 2-pac JAG kitchen featuring Miele wall ovens & induction cooktop, wine storage, appliance hub, butler's wing with a fully integrated dishwasher + cabinetry lighting
3 fully tiled luxury bathrooms
3 outdoor electric heaters, 2 alfresco ceiling fans & remote, transparent café blinds
BLUEPRINT:
Timeless grace - Return Verandah Gentleman's Bungalow C.1925
Forward primary bedroom with an indulgent dressing room & fully tiled ensuite
2-pac designer JAG kitchen with Miele wall ovens & induction cooktop, wine storage, appliance hub, butler's wing with a fully integrated dishwasher + cabinetry lighting
Robed bedrooms 3 & 4 share a sublime 'Jack & Jill' 3rd bathroom
Expansive open plan living & meals area with flow to the all-weather alfresco
Fully enclosable outdoor room for year-round entertaining comfort
Rear utility zone with a garden shed, bin concealment
900mm Fisher & Paykel outdoor dishwasher
LIFESTYLE:
Automatic sliding double gates on arrival
Ducted R/C A/C & gas indoor heating
Alfresco ceiling fans & inset ceiling strip heaters + automatic café blinds
Alarm system & intercom
10kW solar efficiency
Built boundary-to-boundary for the utmost security
Established designer landscaping with feature lighting & artificial turf
Sophisticated stormwater collection system
Zoned for Westbourne Park P.S. & Unley H.S.
SUBURB SNAPSHOT:
Enjoying proximity to top-tier schooling including Urrbrae, Walford, Unley High, Concordia and Scotch Colleges, the historic Mitcham Village precinct, and a short dash via Cross Road or the train into the city, Hawthorn's historic prestige offers incredible family incentives.
Adjacent Kingswood and Unley Park, the boutique shopping strips of Unley and King William Roads lie within its envied radius; the city is a direct 6km commute.
Stroll its tree-lined avenues and discover quaint coffee spots like The Pantry on Egmont; come the weekends, it'll be the Waite Arboretum and Brownhill Creek trails.
Without a doubt, Hawthorn is a quiet, inner-southern suburb of distinction.
Disclaimer: Please note that all the information that has been provided for this property has been obtained from sources we believe to be accurate. We cannot guarantee the information is accurate, however and we accept no liability for any errors or omissions – including, but not limited to the property's land size, floor plans & dimensions, build size, building age, condition or any other particulars. Interested parties should always make their own inquiries and obtain their own legal and financial advice. RLA 247163
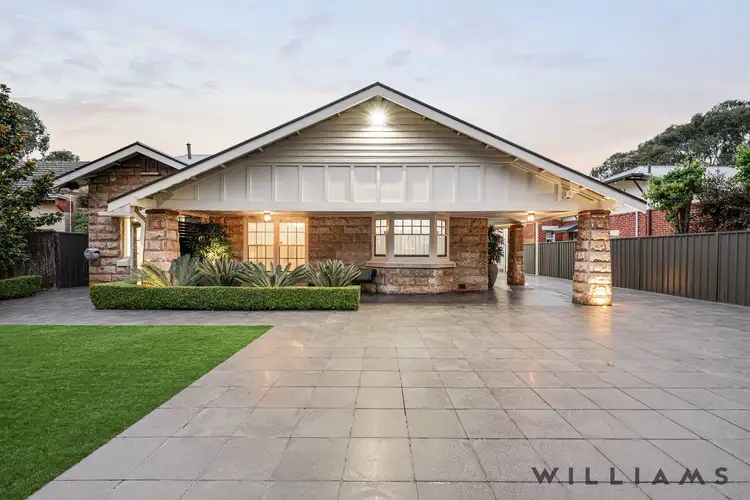

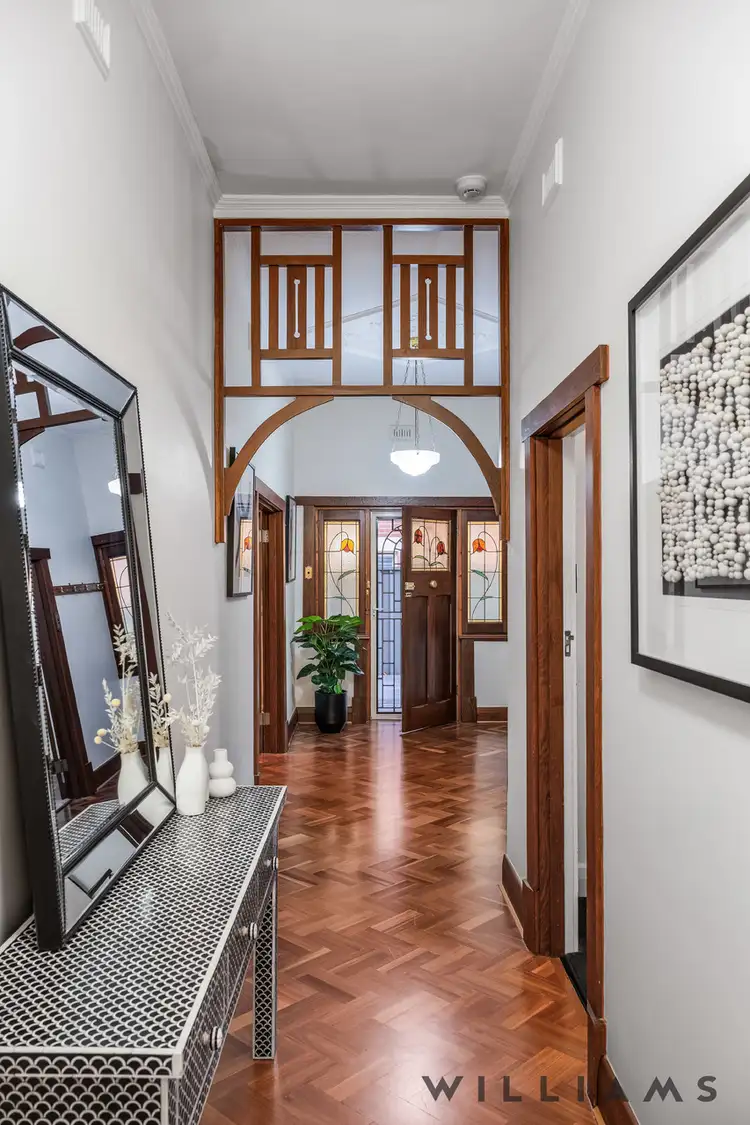
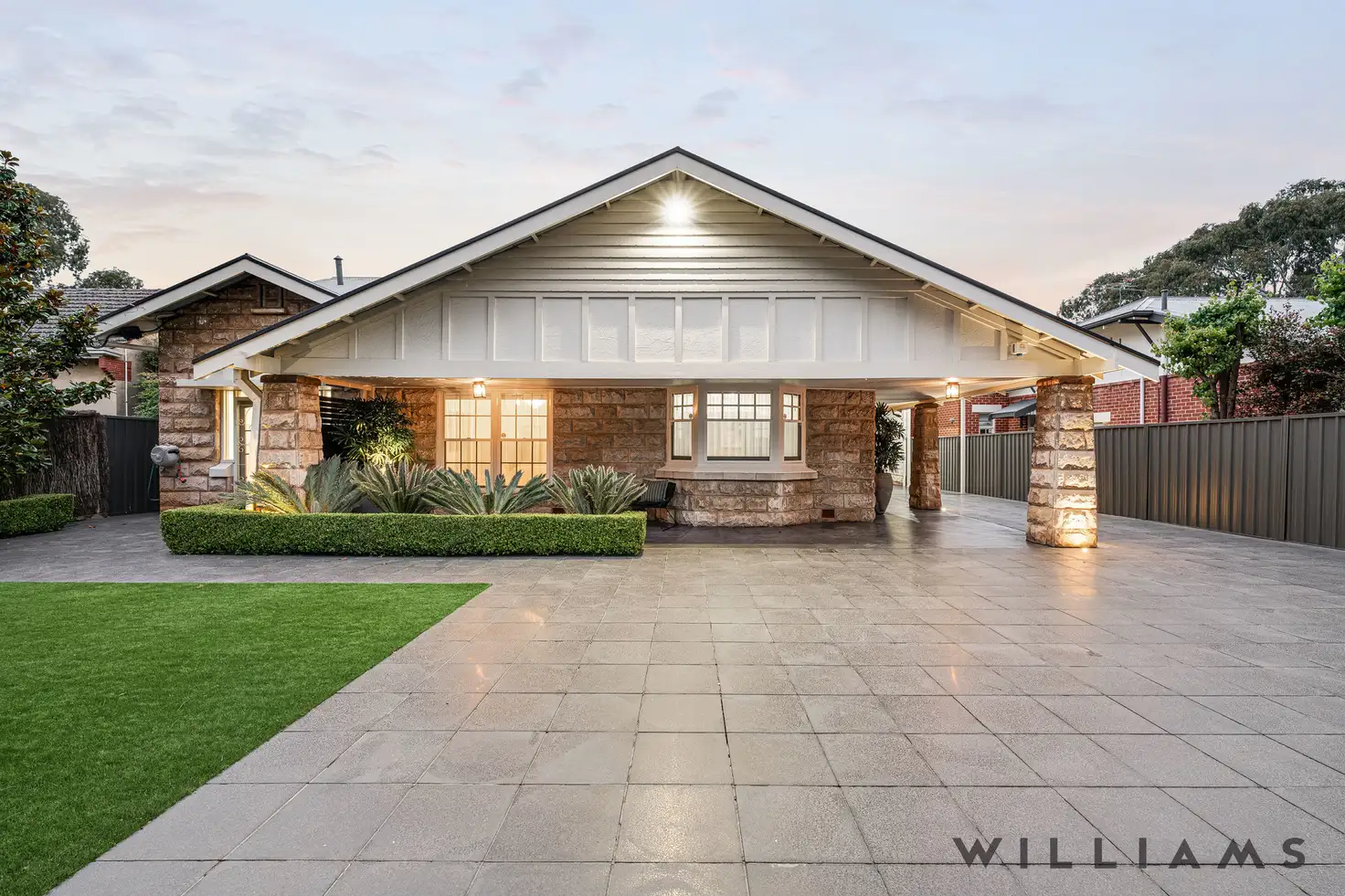


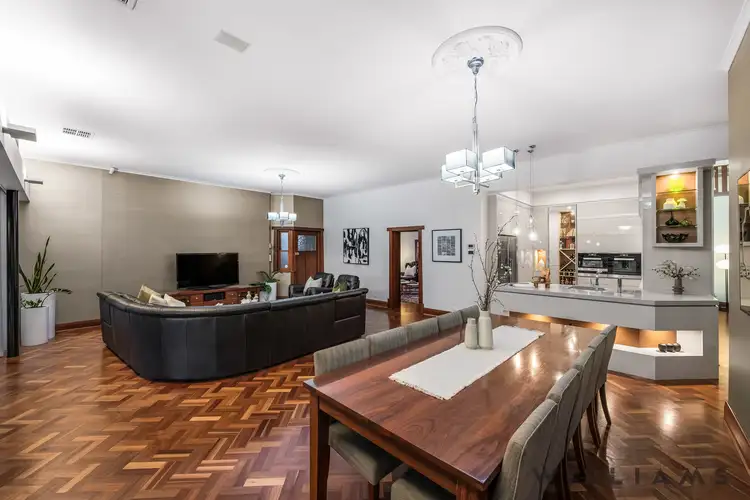
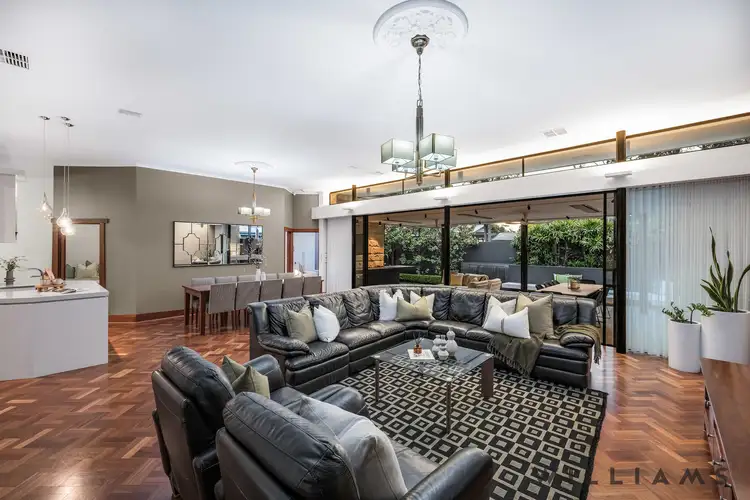
 View more
View more View more
View more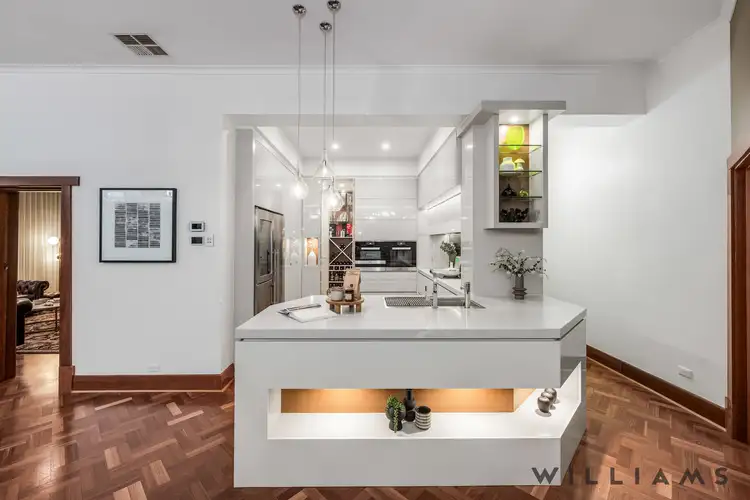 View more
View more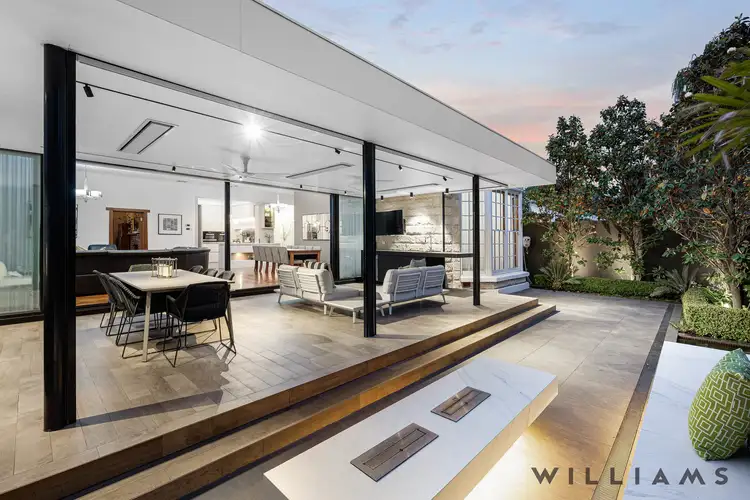 View more
View more
