Price Undisclosed
4 Bed • 2 Bath • 2 Car • 622m²
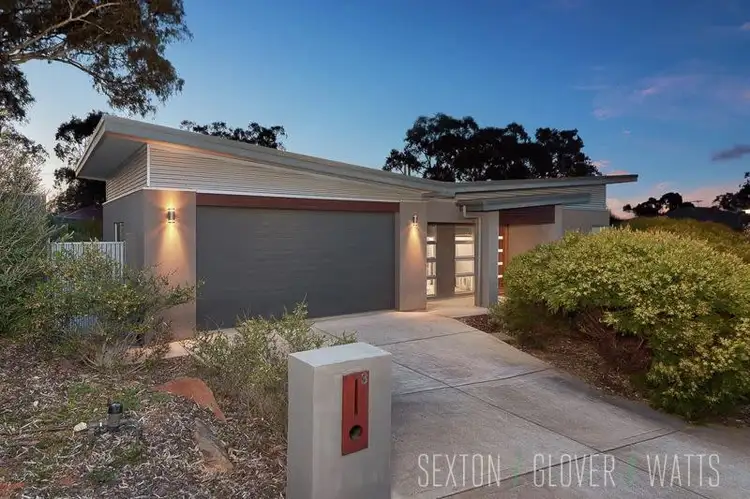
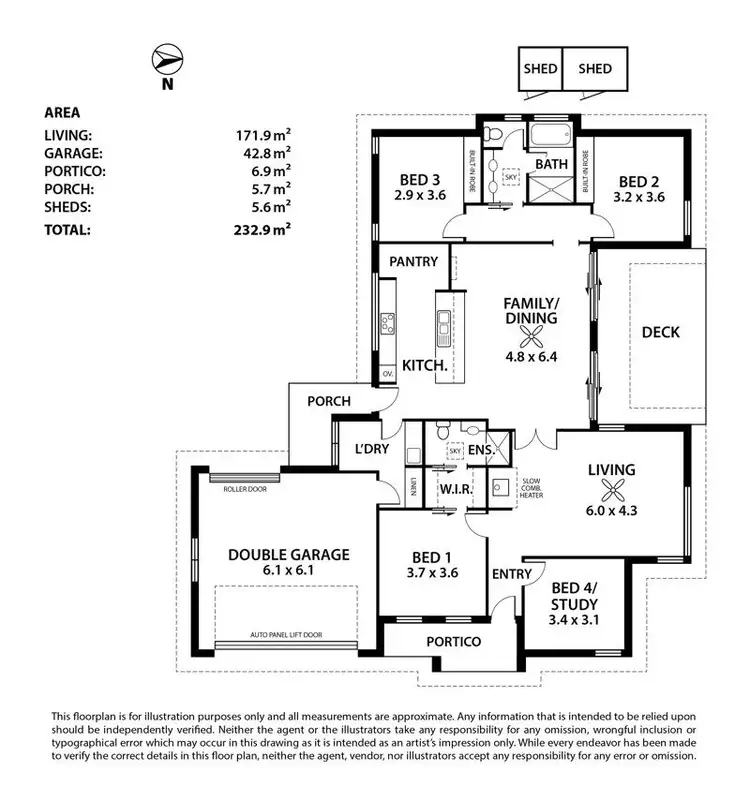
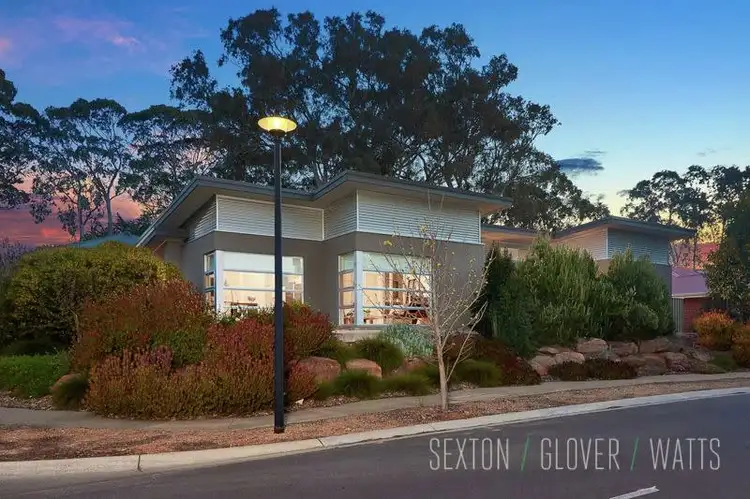
+25
Sold
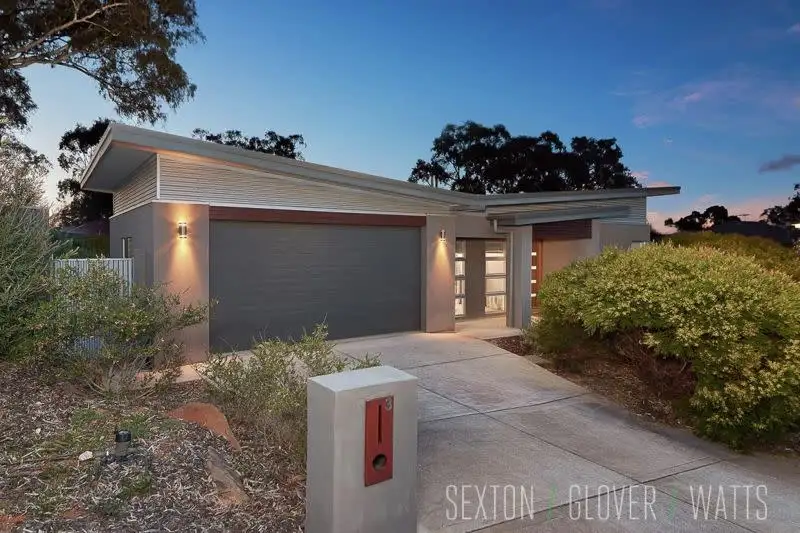


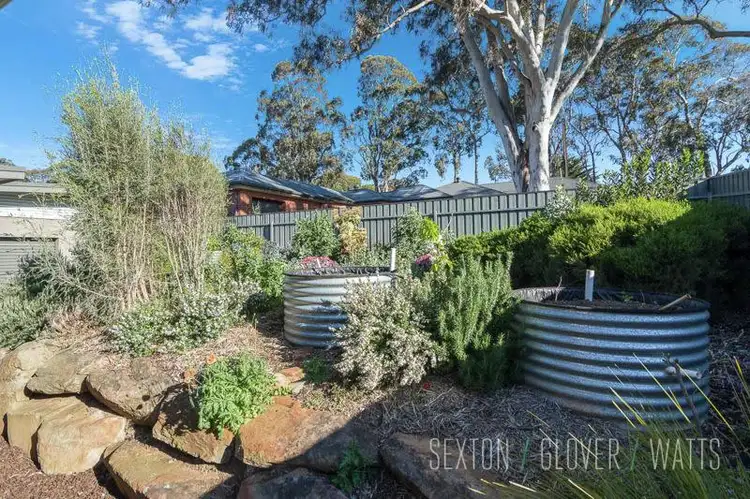
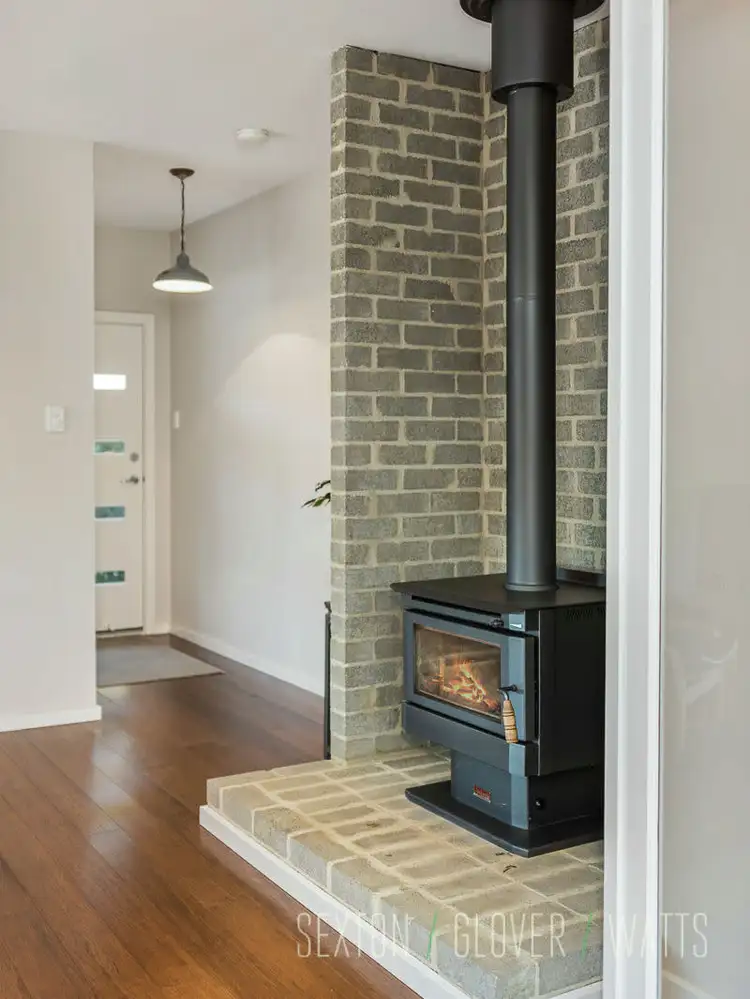
+23
Sold
3 Jenkinson Drive, Mount Barker SA 5251
Copy address
Price Undisclosed
- 4Bed
- 2Bath
- 2 Car
- 622m²
House Sold on Thu 21 Dec, 2017
What's around Jenkinson Drive
House description
“When Quality meets Eco Friendly”
Property features
Land details
Area: 622m²
Interactive media & resources
What's around Jenkinson Drive
 View more
View more View more
View more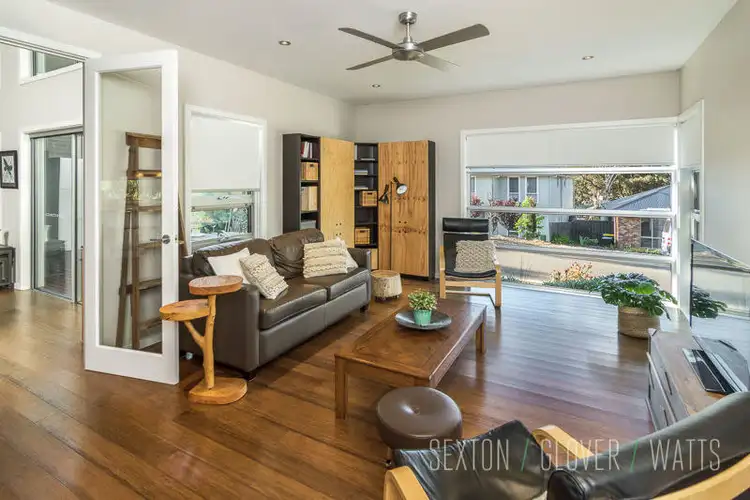 View more
View more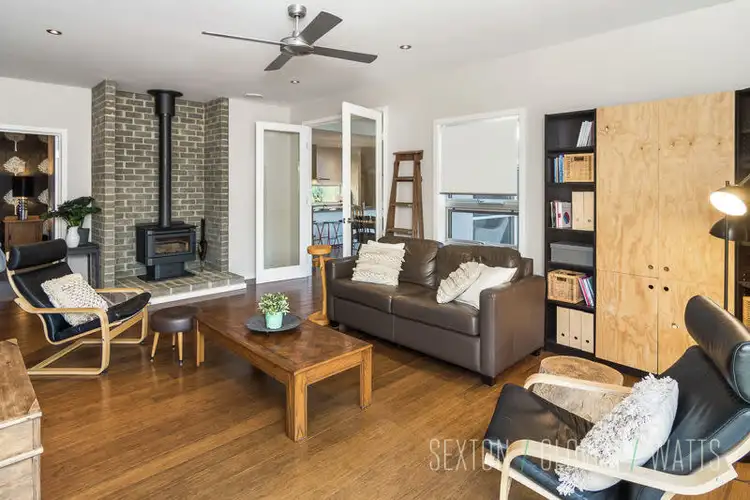 View more
View moreContact the real estate agent
Nearby schools in and around Mount Barker, SA
Top reviews by locals of Mount Barker, SA 5251
Discover what it's like to live in Mount Barker before you inspect or move.
Discussions in Mount Barker, SA
Wondering what the latest hot topics are in Mount Barker, South Australia?
Similar Houses for sale in Mount Barker, SA 5251
Properties for sale in nearby suburbs
Report Listing
Powered by

Information and data has been supplied by Homely Group on behalf of National Property GroupCopyright and Legal Disclaimers

