Welcome to 3 Jenks Place, Evatt—a beautifully designed 4-bedroom, 2-bathroom home nestled in a quiet cul-de-sac, offering the perfect combination of comfort, style, and convenience. With an open-plan layout, spacious living areas, and a stunning outdoor space, this home is ideal for families seeking a peaceful yet well-connected lifestyle.
Step into the heart of the home, where the open-plan kitchen and dining area is perfect for entertaining and everyday family living. The spacious kitchen has the full range of appliances, including a Smeg dishwasher, Haier oven, Chef 5-burner electric cooktop, and an externally ducted range hood. With ample storage and a large benchtop, this kitchen is designed to meet all your culinary needs. Adjacent to the kitchen, the sunken family room offers a cozy space for relaxation, featuring solid wood flooring and striking raked ceilings (2.75m to 4.6m) for a touch of architectural elegance.
The home is equipped with ducted gas heating and evaporative cooling, ensuring comfort throughout the year. LED downlights illuminate the living areas, creating a warm and inviting atmosphere. The master bedroom is a private retreat with a walk-in wardrobe and ensuite, while bedrooms 2, 3, and 4 feature built-in robes. The family bathroom includes a separate full-width shower, bathtub, and mirrored shelving for extra storage. A skylight in the hallway and bathroom brings in natural light, enhancing the home’s bright and airy feel.
With a spacious laundry, floor-to-ceiling linen cupboard, and extra storage rooms at the rear of the garage, this home offers ample storage for busy families. The two motorised roller garage doors provide secure parking, and the Colorbond fencing ensures privacy. Featuring a large outdoor entertainment area—perfect for gatherings and outdoor dining. An instantaneous hot water system adds to the home’s convenience and functionality.
Don’t miss the opportunity to secure this spacious family home in a prime Evatt location. Contact us today to arrange a viewing and make 3 Jenks Place your new home!
Features:
• Open Plan Kitchen and Dining
• Smeg Dishwasher
• Haier Oven
• Externally Ducted Range Hood
• Chef 5 burner Electric Cook Top
• Sunken Family Room
• Solid Timber Flooring
• Raked Ceiling (2.75m-4.6m)
• LED Downlights
• Ducted Gas Heating
• Ducted Evaporative Cooling
• Built in Robes in Bedroom 2, 3 & 4
• Walk in Wardrobe + Ensuite in Master Bedroom
• Separate Toilet from Bathroom
• Mirrored Shelving to Bathroom
• Sky Light (Hallway + Bathroom)
• Linen Cupboard x2
• Spacious Laundry
• Extra Storage Rooms to Rear of Garage
• Instantaneous Hot Water System
• Outdoor Entertainment Area
• Colorbond Fencing 1.8m
• 2 x Motorised Rollerdoors
• Premier Cul-de-sac Location
Close to:
Miles Franklin Primary School – 650m (9 Min Walk)
Evatt Primary School – 1.1km (14 Min Walk)
Mount Rogers Primary School – 1.6km (3 Min Drive)
Melba Copland Secondary School – 2.5km (4 Min Drive)
University of Canberra – 4.7km (7 Min Drive)
Evatt Shops 800m (11 Min Walk)
Westfield Belconnen 4.8km (6 Min Drive)
Calvary Private Hospital – 7.4km (11 Min Drive)
Specs:
Built: 1981
Living:196.3m2
Garage:51.6m2
Total House:247.3m2
Block:939m2
Rates: $874pq
Land tax (If tenanted): $1664pq
* To receive the contract of sale, building report, and additional documents via email within just 10 minutes of your enquiry, please fill out the online request form. Be sure to check both your inbox and junk folder for prompt delivery, available 24/7.

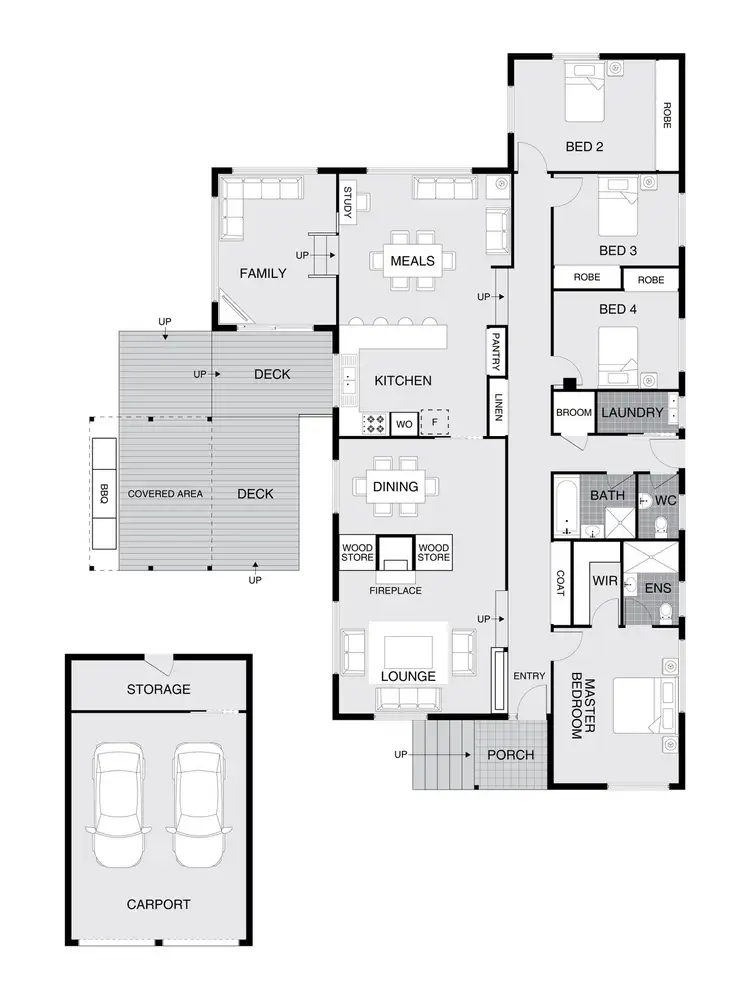
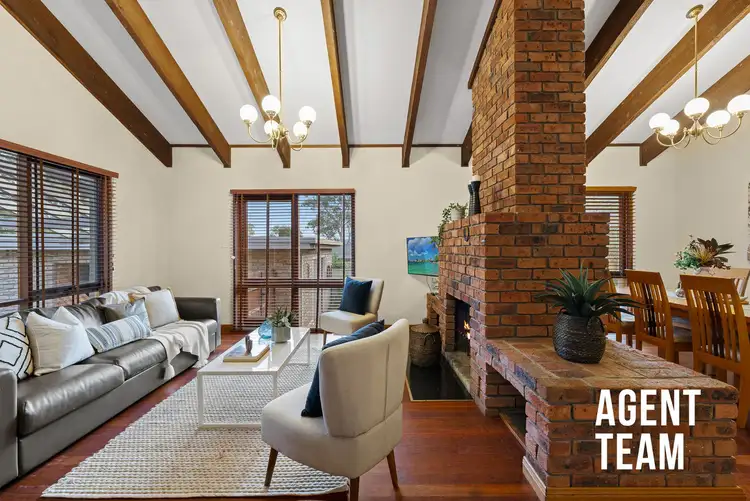



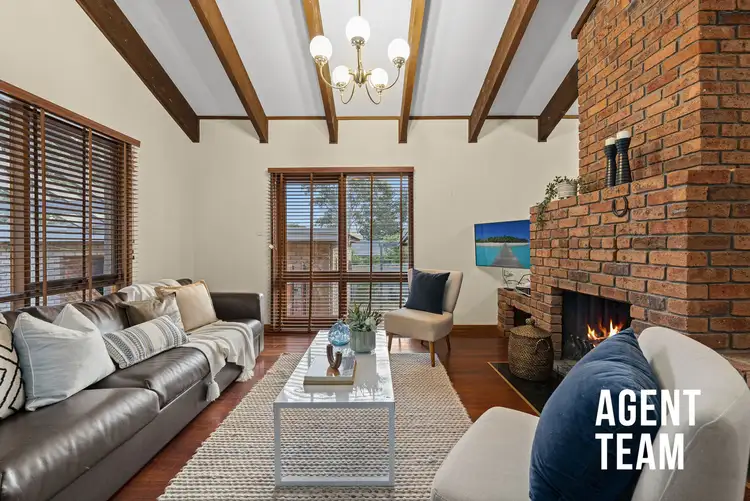
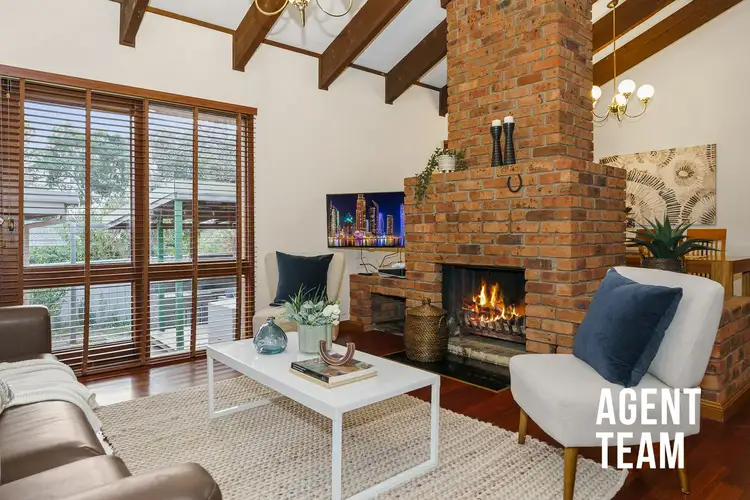
 View more
View more View more
View more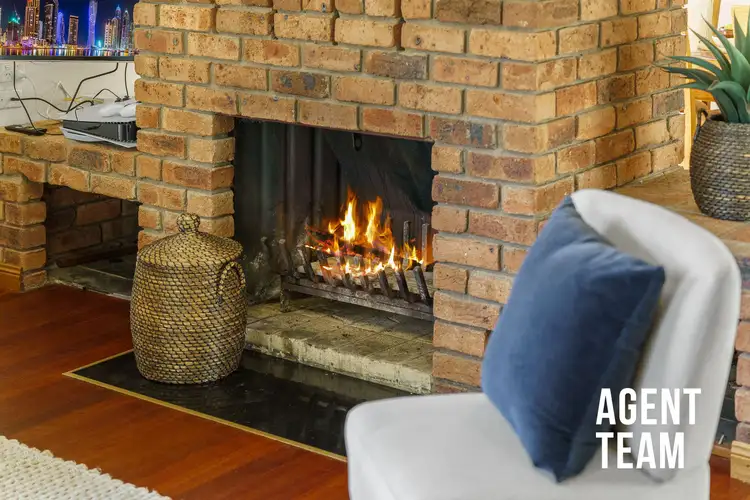 View more
View more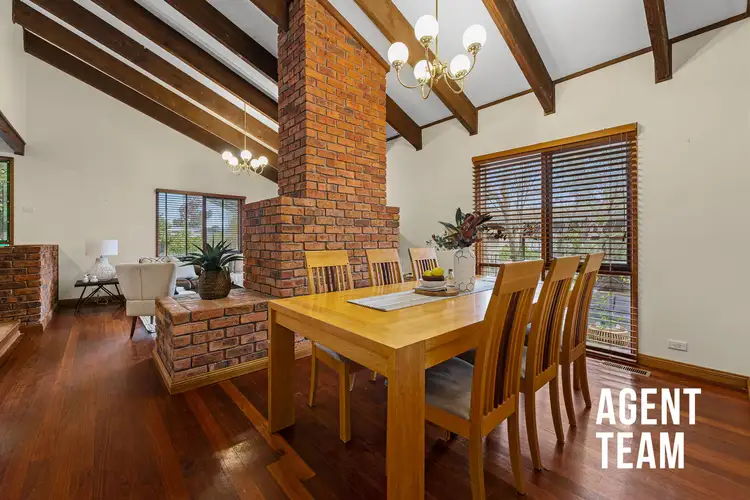 View more
View more
