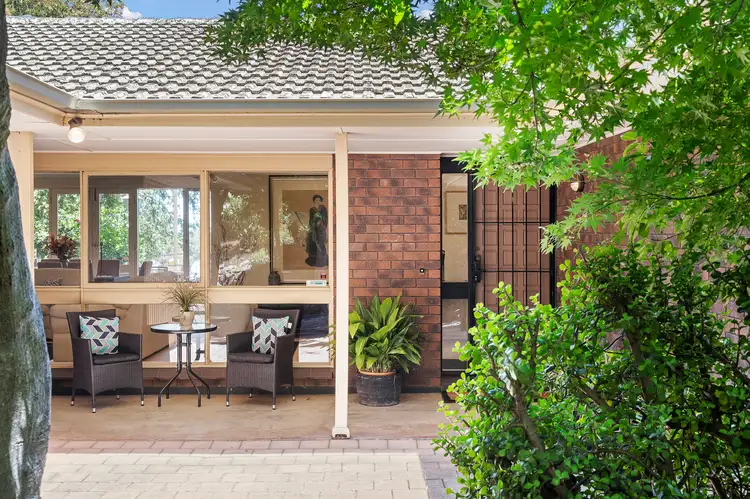Privately located on a large traditional allotment of 843m², this 1973 constructed and since upgraded family home offers a rare and exciting opportunity for established families who enjoy an active, healthy lifestyle.
Manicured gardens and established trees provide a verdant, botanical ambience for your everyday outdoor living, flowing effortlessly between 2 street frontages and offering a vibrant playground for kids, pets and adults.
Splash into summer with a sparkling inground, tiled swimming pool, the perfect way to keep the kids at home and entertained. An adjacent spa room with 4 person spa enhances the lifestyle advantages of this fabulous layout.
The home boasts generous formal and casual living spaces, with a large formal living/dining room offering open fireplace, built-in bar and a wall of windows to the alfresco entertaining pergola. For everyday casual relaxation a combined family/meals provides a bright spot overlooking the outdoor areas.
A modern, central kitchen provides service to both the formal and casual zones, featuring granite bench tops, double sink, wide breakfast bar, walk-in pantry, glass cooktop, modern appliances and generous cupboard space.
The home offers 3 spacious bedrooms, all with fresh quality carpets. The master bedroom features a bright ensuite bathroom and walk-in robe. Bedrooms 2 & 3 both offer built-in robes. A bright main bathroom and separate toilet offer vibrant amenities for both residents and guests, while a traditional laundry offers exterior access.
A double garage with auto panel lift door will provide secure accommodation for 2 vehicles and there is plenty of off street parking for others. Ducted reverse cycle air-conditioning ensures a comfortable year-round environment.
Briefly:
* 1973 constructed, 3 bedroom home on 843m² allotment
* Upgraded, modern formal and casual living zones
* Large formal lounge with open fireplace and built-in bar
* Generous tiled family/meals with breakfast bar to central kitchen
* Central kitchen offering granite bench tops, double sink, wide breakfast bar, walk-in pantry, glass cooktop, modern appliances and generous cupboard space
* Curved, opaque covered pergola over paved patio
* Sparkling, concrete tiled inground swimming pool
* 4 person spa in dedicated spa room which could also be converted to a 4th bedroom
* Verdant garden allotment with 2 street frontage
* 3 spacious bedrooms, all with robe amenities and quality carpets
* Master bedroom with walk-in robe and ensuite bathroom
* Bedrooms 2 & 3 with built-in robes
* Bright main bathroom, separate toilet, traditional laundry
* Double garage with auto panel lift door
* Ample off street parking for recreational and other vehicles
* Ducted reverse cycle air-conditioning
* Quality window treatments and soft furnishings
World class shopping can be found just down the road at Burnside Village. Public Transport is just a short walk away and there are many and various local reserves for your sport and recreation including Waite Conservation Reserve, Ridge Park and Waterfall Gully.
Enjoy quality school zoning to Glen Osmond Primary School and Glenunga International High School. Elite private schooling can be found nearby at Seymour College, Walford Girls, Concordia College, Loreto College, Pembroke School and Sunrise Christian School.
Zoning information is obtained from www.education.sa.gov.au Purchasers are responsible for ensuring by independent verification its accuracy, currency or completeness.
Ray White Norwood are taking preventive measures for the health and safety of its clients and buyers entering any one of our properties. Please note that social distancing will be required at this open inspection.
Property Details:
Council | Burnside
Zone | HN - Hills Neighbourhood//
Land | TBCsqm(Approx.)
House | 273sqm(Approx.)
Built | 1973
Council Rates | $TBC pa
Water | $TBC pq
ESL | $TBC pa
Auction Pricing - In a campaign of this nature, our clients have opted to not state a price guide to the public. To assist you, please reach out to receive the latest sales data or attend our next inspection where this will be readily available. During this campaign, we are unable to supply a guide or influence the market in terms of price.
Vendors Statement: The vendor's statement may be inspected at 249 Greenhill Road, Dulwich for 3 consecutive business days immediately preceding the auction; and at the auction for 30 minutes before it starts.
RLA 278530








 View more
View more View more
View more View more
View more View more
View more
