$465,000
4 Bed • 2 Bath • 2 Car • 913m²
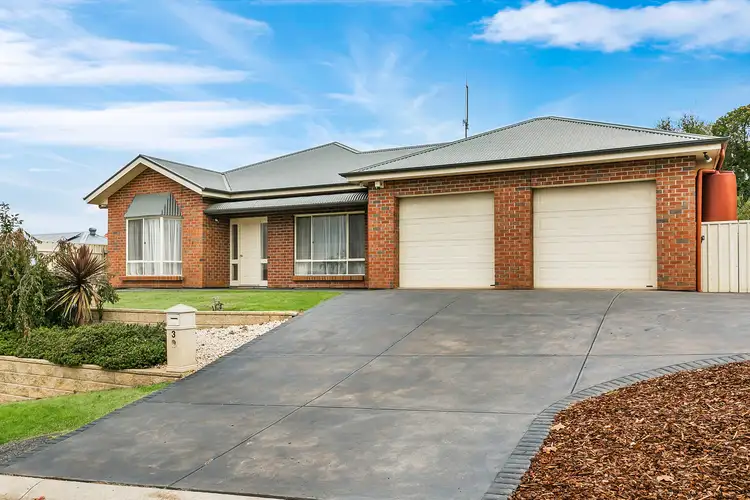
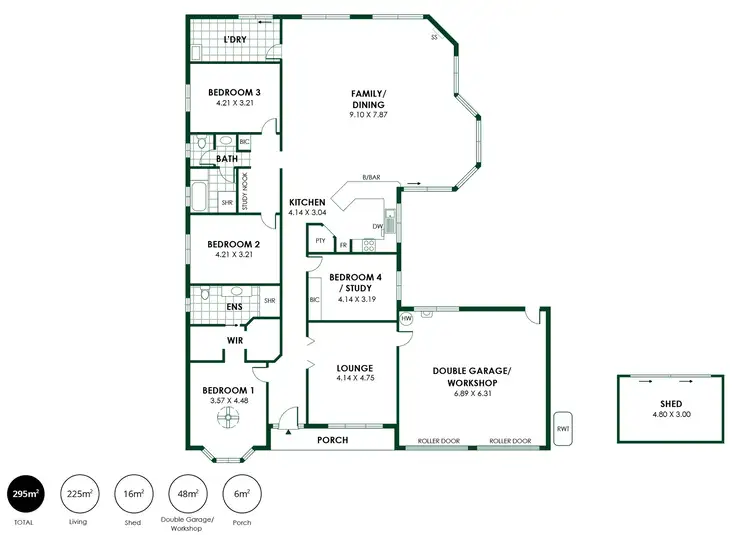
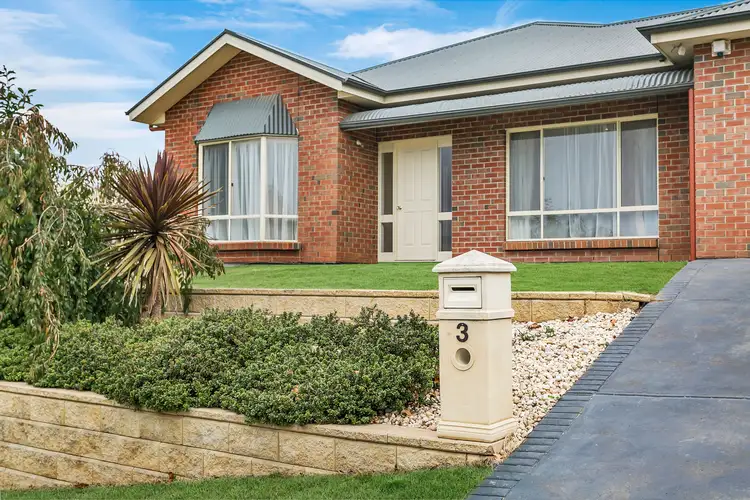
+23
Sold



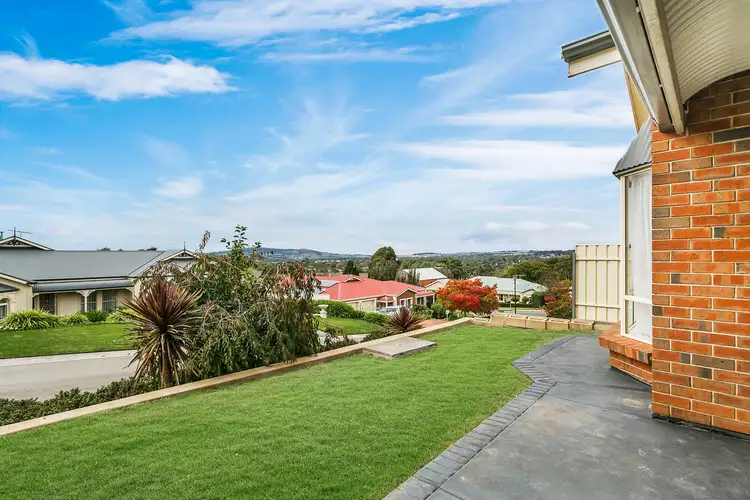
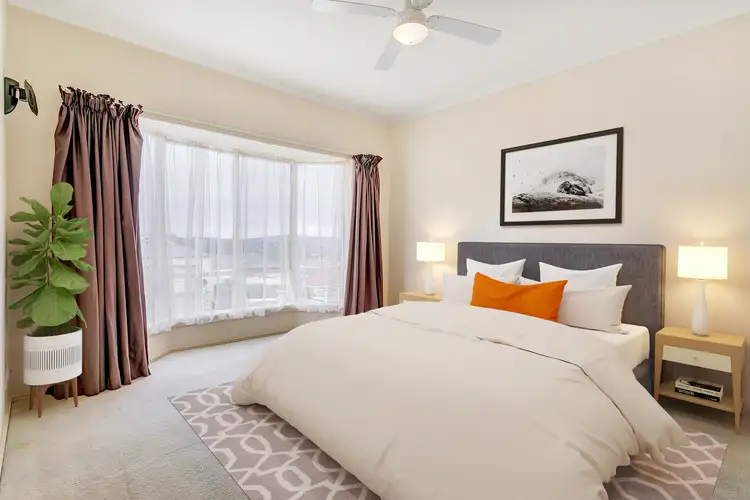
+21
Sold
3 Johnswood Avenue, Mount Barker SA 5251
Copy address
$465,000
- 4Bed
- 2Bath
- 2 Car
- 913m²
House Sold on Wed 20 May, 2020
What's around Johnswood Avenue
House description
“Semi-rural family style with eyes wide for the hills...”
Property features
Other features
Built-In WardrobesLand details
Area: 913m²
Interactive media & resources
What's around Johnswood Avenue
 View more
View more View more
View more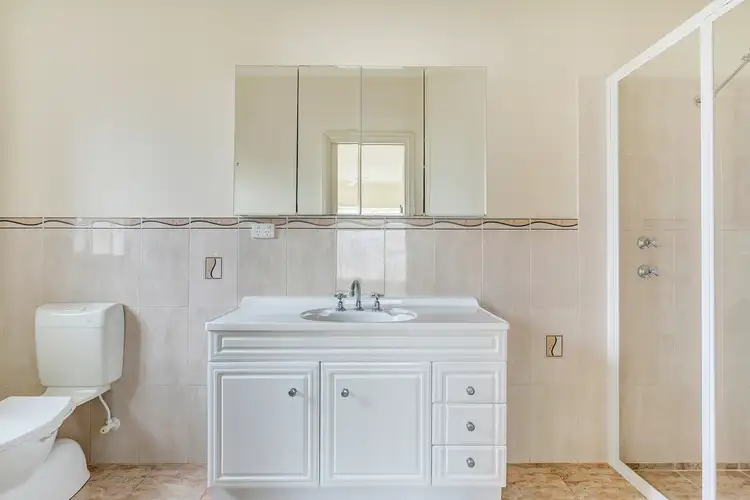 View more
View more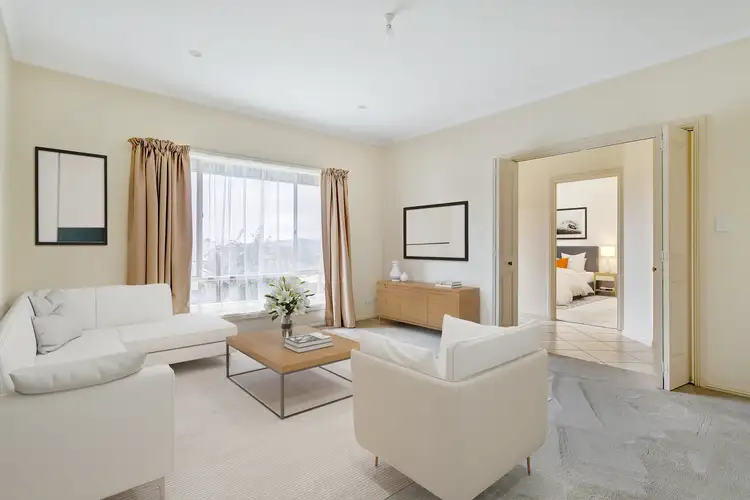 View more
View moreContact the real estate agent

Andrew Adcock
Adcock Real Estate
0Not yet rated
Send an enquiry
This property has been sold
But you can still contact the agent3 Johnswood Avenue, Mount Barker SA 5251
Nearby schools in and around Mount Barker, SA
Top reviews by locals of Mount Barker, SA 5251
Discover what it's like to live in Mount Barker before you inspect or move.
Discussions in Mount Barker, SA
Wondering what the latest hot topics are in Mount Barker, South Australia?
Similar Houses for sale in Mount Barker, SA 5251
Properties for sale in nearby suburbs
Report Listing
