Footsteps from the white sands and iconic bathing boxes of Middle Brighton Beach, this light-filled 4 bedroom Mid-Century Modern entertainer offers stunning bay views sweeping along the coastline in both directions. Serenely set over 2 levels in an exclusive court location over 582sqm (approx.), secure a commanding coastal presence in a true position of privilege.
Discover a deceptively spacious and flexible floorplan with a quartet of naturally lit bedrooms boasting extensive built-in robes and serviced by a trio of bathrooms. Always versatile, enjoy relaxed lounge and dining, a sunroom, and a welcoming kitchen boasting a breakfast bar and ample storage with everything at your fingertips. Spill out to a stylish swimming pool and a pair of sun-drenched, slate-tiled courtyards, enhanced by privacy and sharing a distinctive warmth that works exceptionally well for entertaining or disappearing for some quiet time.
The second floor will transport you to another time! Framed by a window-walled parade of glass to the front and rear, discover a wonderfully open family living area with the full majesty of the bay on display. Enjoy an open fireplace with slate surrounds, exposed timber and copper beams, a cocktail-ready corner bar, and a party vibe without parallel. Completing the scene, step outside to an oversized terrace and immerse yourself in uninterrupted blue-water views. Watch sailboats glide over azure seas, catch soothing summer breezes, and entertain in rarefied air!
Inviting fresh ideas with a wide-reaching 21.3m (approx.) frontage, opportunity knocks with the option to restore and update a genuine classic, build your dream home or develop the block any way you see fit (STCA). Underpinned by existing water views and a capacity to attract natural light, the choice is yours with the home offering style-focused living today, easily enjoyed during an interim period.
A Bayside lifestyle does not get any better than this. So close to Melbourne’s finest schools, the rare beauty of Esplanade walking trails, and Church Street’s rail and retail, make your move into a prestigious, tightly held neighbourhood today.
At a glance…
* 4 large, light-filled bedrooms with extensive BIR
* Formal lounge
* Magical, window-walled upstairs family room with bar, open fireplace, and funky equine-themed wallpaper
* Oversized terrace with striking water panorama and West Gate Bridge views
* Formal dining with French door access to north-facing courtyard
* Sunroom also with courtyard access
* Kitchen with breakfast bar, ample storage and dishwasher
* Family-sized bathroom with shower over bath
* Second bathroom/powder room with shower
* Third bathroom with walk-in shower
* Separate laundry
* Handy study nook
* 2 courtyards, one north-facing, the other with lawn and garden
* Swimming pool
* Garden shed
* Remote-controlled double garage and workshop featuring courtyard access plus driveway parking
* Storage under stairs
* Split-system heating/cooling
* Roller blinds
* Original Tasmanian oak and linoleum flooring
* Moments from the beach, schools, restaurants, transport, shopping and parkland
Property Code: 1395

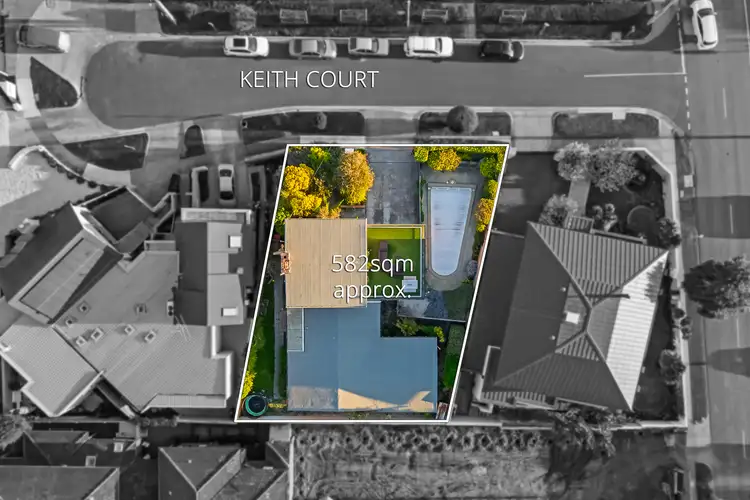
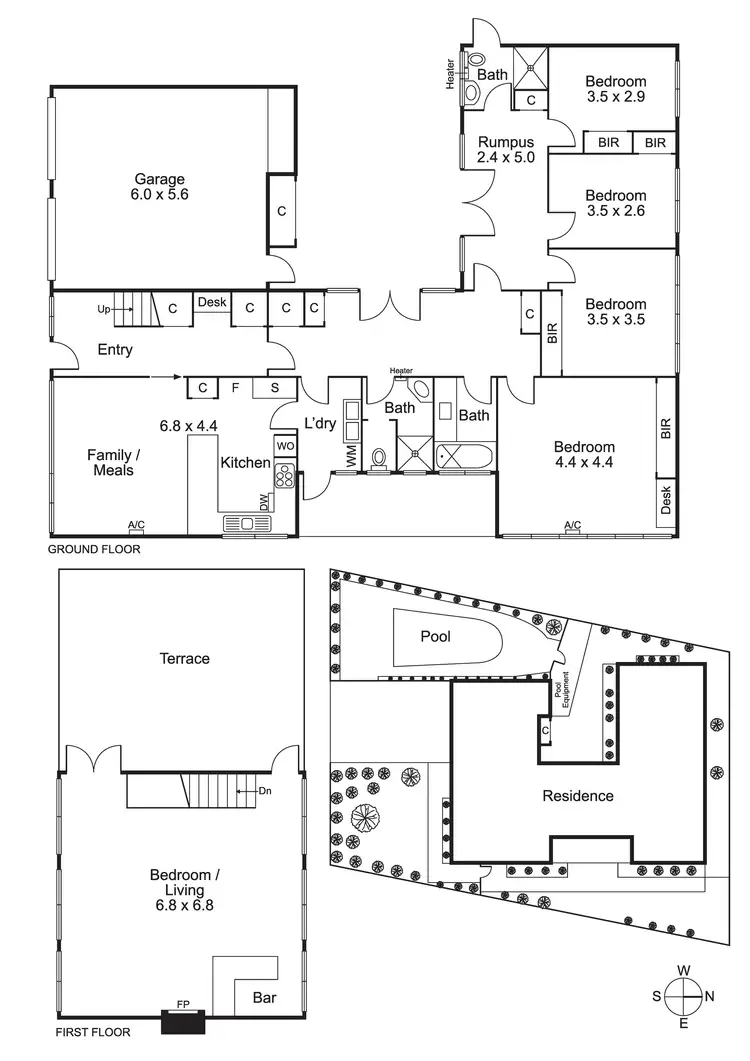
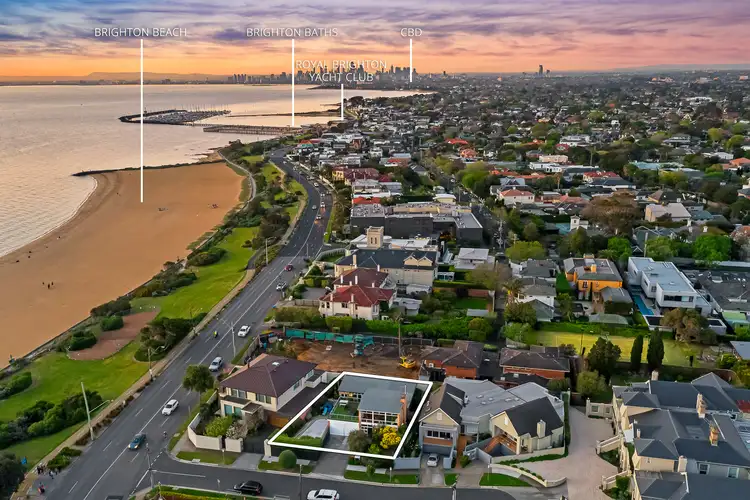
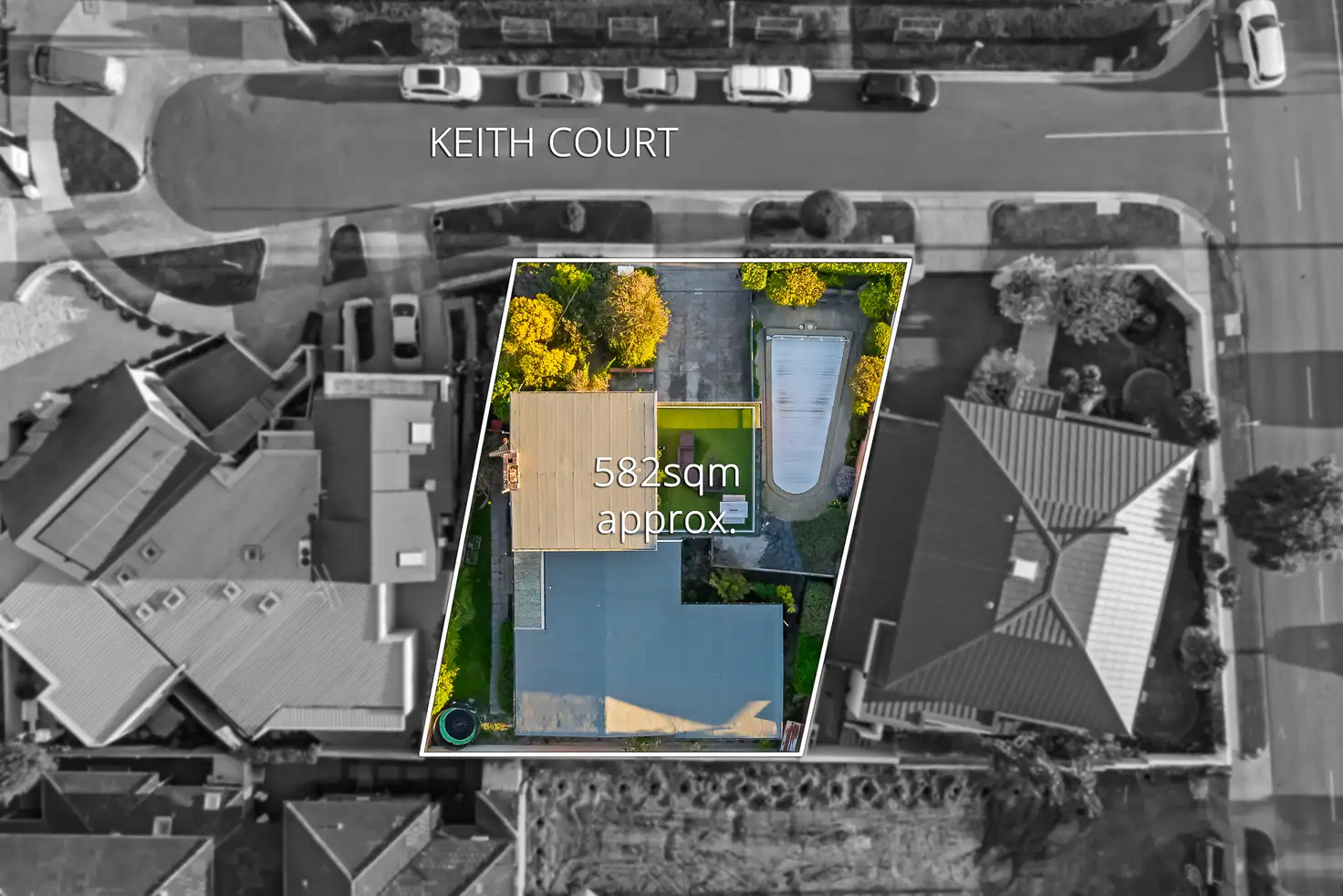


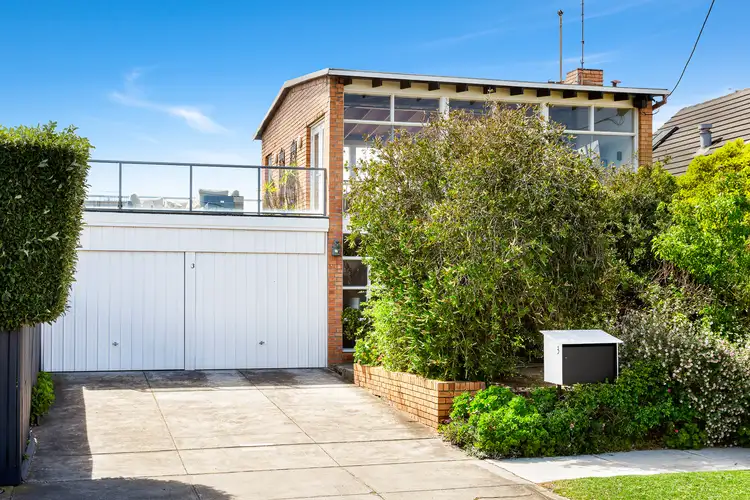
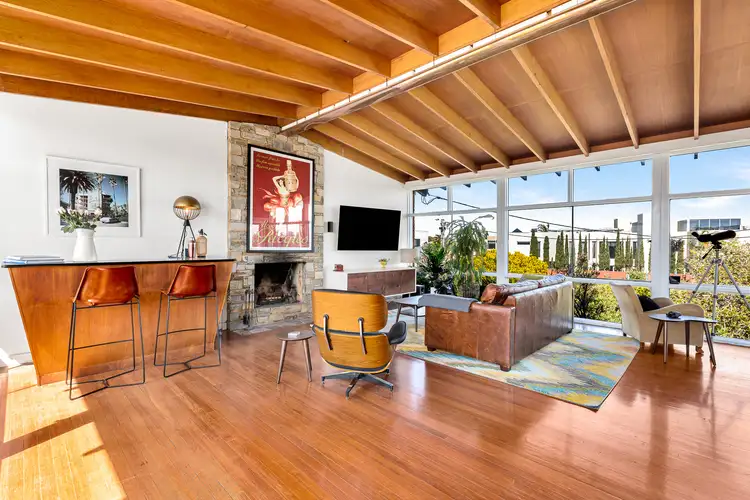
 View more
View more View more
View more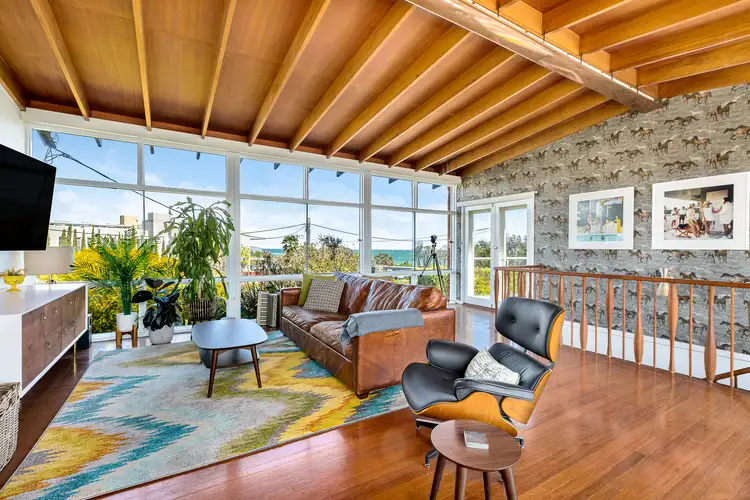 View more
View more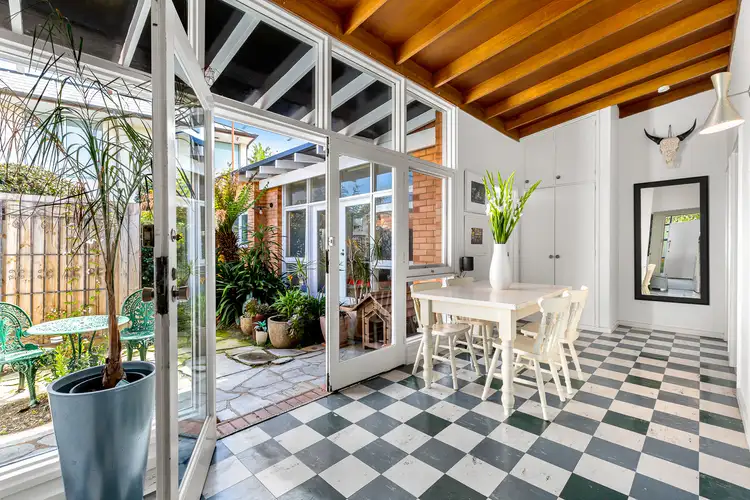 View more
View more


