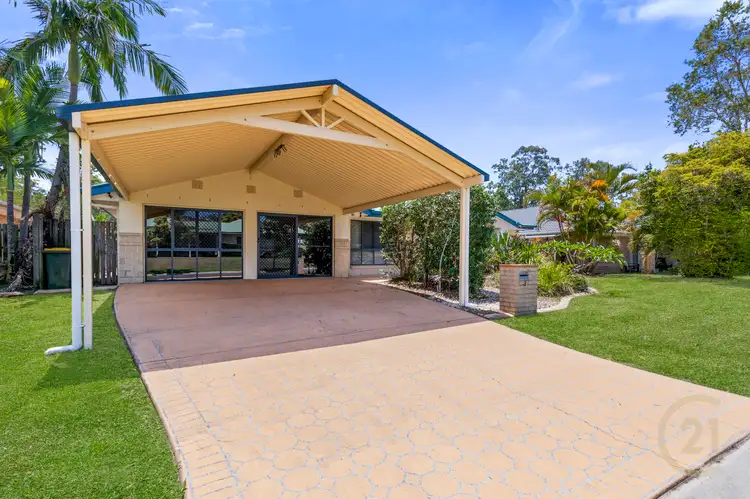Welcome to this family-inspired sanctuary designed for modern living, nestled on a generous 700sqm level block in a serene cul-de-sac. Boasting five bedrooms and multiple living areas, this well-built home offers enviable street appeal and tranquility, with a nature reserve as its scenic backdrop.
A short walk to public transport connecting to the local train station, this residence combines convenience with luxury. The sophisticated interior opens to an expansive, light-filled layout featuring quality finishes and a contemporary design, providing a versatile floor plan to suit any lifestyle.
Key Features:
* Central Kitchen: Equipped with sleek 2-pac cabinetry, modern appliances, and a spacious double-door pantry. Granite benchtops provide ample workspace, including a breakfast bar perfect for casual dining.
* Multiple Living Areas: Includes a formal lounge, separate dining, and a spacious open-plan family room flowing effortlessly to the large alfresco area through sliding glass doors.
* Outdoor Entertaining: A covered alfresco with a flyover roof overlooks the sparkling in-ground pool, fully fenced landscaped yard, and the nature reserve, perfect for year-round entertaining.
* Five Built-In Bedrooms: Ideal for larger families, with a massive rumpus room offering flexible use as a games/media room or a home office.
* Master Retreat: Positioned at the rear for added privacy, featuring a walk-in robe, ensuite, reverse cycle air conditioning, and direct access to the alfresco.
Freshly repainted and recarpeted (excluding the rumpus room), this home also includes solar power, a water tank, and a garden shed. The blend of lifestyle and functionality, with seamless indoor-outdoor living and a premium location, ensures this property is a standout choice for family living.
Discover the Lifestyle: With expansive entertaining spaces, nature reserve views, and a welcoming, family-friendly layout, this home is set to offer endless enjoyment and comfort for years to come.
Disclaimer:
This property is being sold without a price and therefore a price guide cannot be provided. The website may have filtered the property into a price bracket for website functionality purpose.








 View more
View more View more
View more View more
View more View more
View more
