“A rare opportunity - Resort style living...”
This 4 bedroom + home office, 2 bathroom custom designed family home on a 769m2 block with a below ground large pool, represents resort living at its best. No need to travel to a tropical island - you can have it all at your own home.
This house will impress you from the moment you walk through the large portico with extra high ceilings and double front doors, with top light, that lead into an oversized entrance. The 34 course high ceilings create a sense of spaciousness that is complemented by the stunning solid spotted gum hard wood floor.
This house is a real entertainer that connects both the formal and informal internal areas with a fantastic alfresco and outdoor pool areas. The large sunken formal lounge is separated from the casual family room with beautiful and functional custom made sliding shutter-style doors that when opened, seamlessly convert the whole house into one large entertaining area.
This house is not only of display home quality but it is also packed with features:
- High 34 course ceiling height to the entry and main living areas and a recessed ceiling to the formal lounge
- Resort style open plan master bedroom with a large ensuite, oval spa bath overlooking a lush garden, double size semi-frameless shower and a huge walk-in wardrobe with built in shelving
- Master size guest bedroom with an extra-large built-in mirror wardrobe, private sliding doors to a stunningly cosy alfresco and a view of the swimming pool and lush easy care gardens
- 2 other queen size bedrooms - both fit a queen size bed
- Mirror sliding wardrobes in each bedroom with built-in shelving
- Formal lounge and dining with stunning custom designed sliding internal timber shuttered doors, connecting the formal and informal areas; leave the doors closed for privacy or open them up to create a huge entertaining area
- Very spacious open plan kitchen with stainless steel appliances and loads of cupboard space, extra-deep appliance cupboard and a top of the range Bosch dishwasher
- Huge meals and family room
- Smart wiring for internet (data cabling) from the home office to your lounge and master bedroom - stream your music and movies directly to your TV
- Stunning spotted gum solid hardwood floor with extra wide boards - a real splash of style and luxury
- Skirting boards and window sill capping throughout the whole house
- 2 stone-clad feature walls with glazed French doors lead from the entry
- Below ground salt water Aqua Technics solar heated pool - swim all year round!
- Large alfresco area with high ceilings and timber decking with extra wide boards
- Massive poolside A-frame timber patio with smoked sheeting
- Liquid limestone paving to all outdoor areas, front and back, including extra wide driveway
- Advantage Air reverse cycle ducted air-conditioning with individual temperature controls in every room, including "Fresh Air" energy efficient option, which uses outside air to cool the house - perfect on summer evenings after a hot day
- Much larger than standard double garage - extra width and length allows you to comfortably park two 4x4's, side by side
- Large workshop under the main roof, off the garage, with built-in shelving - you will never run out of storage space in this house!
- Security alarm connected to the garage door remote control - no need to key in a code every time - simply activate or deactivate the alarm with a click of a button
"Clearguard" anti break-in security film to external windows
- Window security screens
- Easy care, low maintenance, reticulated water-wise gardens
- Secure parking for a trailer or boat on the side of the house, behind double side gates

Air Conditioning

Alarm System

Dishwasher

Fully Fenced

In-Ground Pool

Remote Garage

Rumpus Room

Study
Family Room, Light Fittings, Insect Screen, Exhaust Fan, Range Hood, Clothes Line, Close to transpor
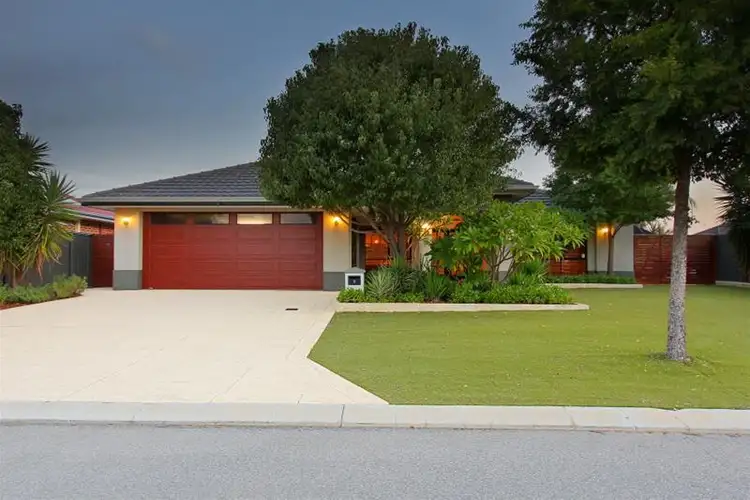
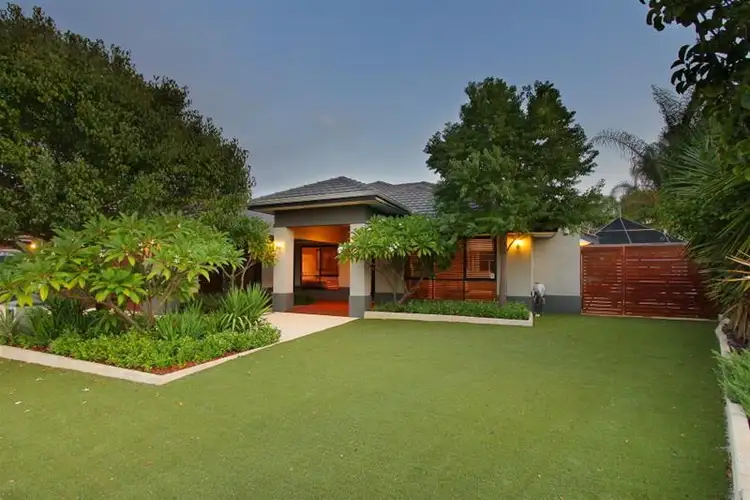
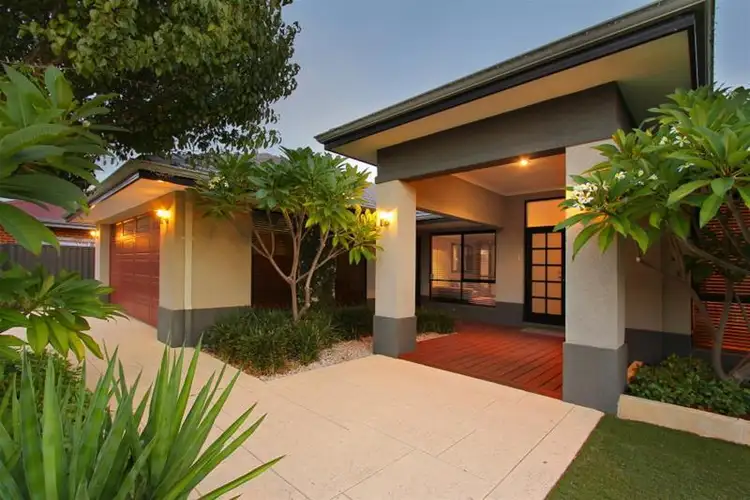
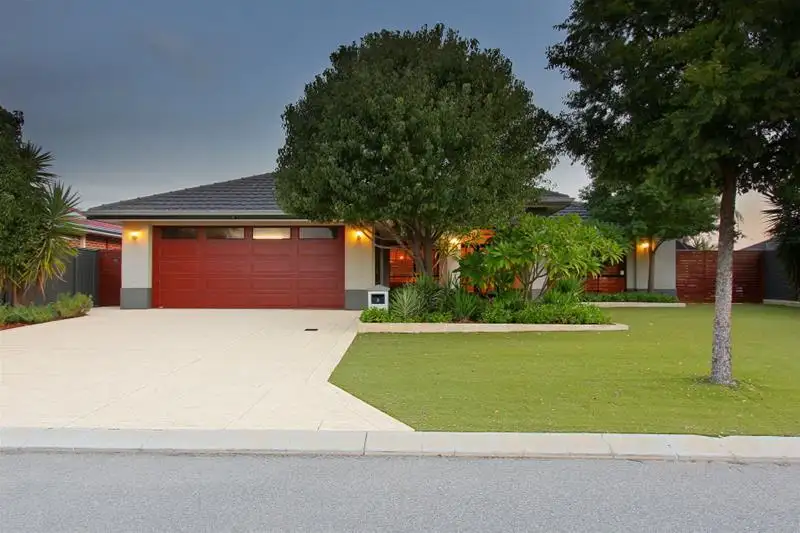


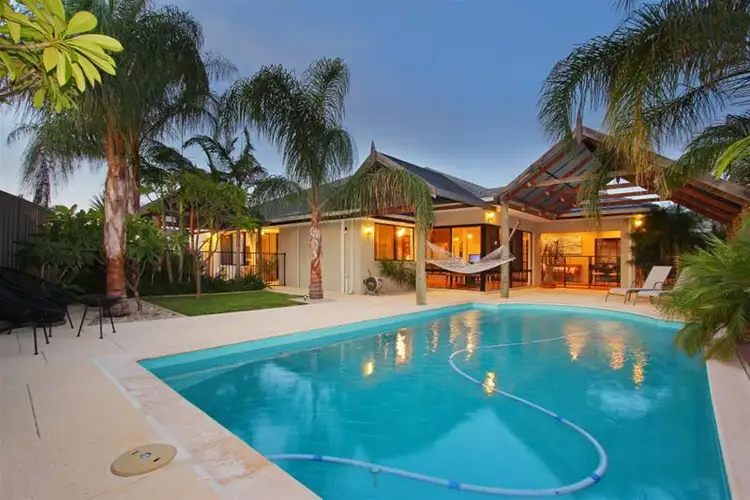

 View more
View more View more
View more View more
View more View more
View more
