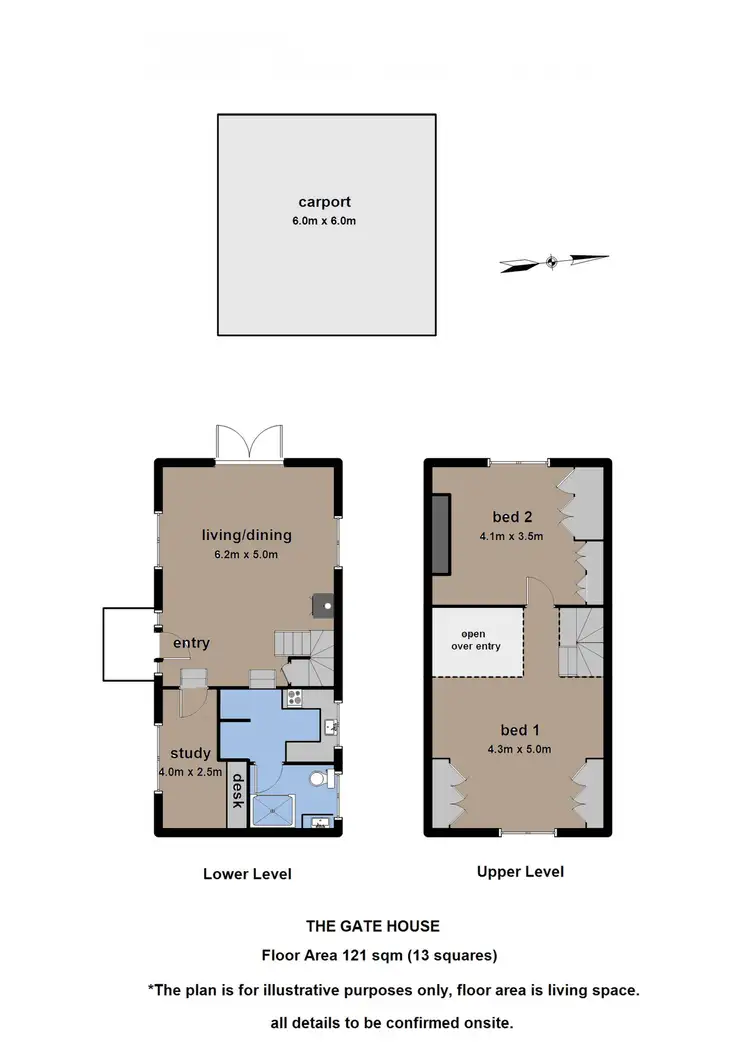Five Glorious Acres of Multigenerational Luxury
Some properties invite you in. Tyneside captures your heart.
From the very first turn beneath the white-blossomed cherry trees, this remarkable five-acre estate reveals itself as more than a home-it's a legacy.
The Gatehouse
Your journey begins at the charming solid brick Gatehouse, an independent haven for guests or extended family. Upstairs, two generous bedrooms and a study offer peace and privacy; downstairs, a galley kitchen, cozy living area with wood fire, and a bathroom create a complete home of its own. Hedged gardens and a sun-kissed paved terrace set the stage for lazy afternoon teas or candlelit summer nights.
The Main Residence
Follow the tree-lined drive and the landscape opens to the showstopper: a residence of dramatic scale and craftsmanship. A soaring custom door ushers you into six-metre ceilings, diagonally laid solid timber floors, and sweeping living and dining spaces all with magnificent views of the gardens & greenery that surrounds. The chef's kitchen-granite benchtops, Smeg appliances-flows to a glass-walled sitting room where many memories will be made around the resort-style pool.
Outside, manicured hedges embrace the pool precinct, complete with hidden underground rooms: one for equipment, another a fully plumbed bathroom. A wisteria-draped wall softens the architecture, offering shade in summer and golden warmth in winter.
The master suite is its own retreat with spa ensuite and walk-through robe, while two additional bedrooms share a stylish European-inspired bathroom. There is also a large separate office or 4th bedroom. A dedicated children's lounge or games room adds flexibility, and year-round comfort is assured with reverse-cycle systems and a commanding central wood fire.
Alfresco Living
Beyond the main home lies a European-style courtyard that feels air-lifted from Tuscany-solid brick, framed by hedges and fruit trees, anchored by a hand-crafted Italian pizza oven. Entertain beneath the stars, harvest from sprawling vegetable gardens, or gather around the fire pit as dusk settles. An extra-large underground double carport connects seamlessly via a covered walkway.
The Coach House & Grounds
Across the way, the solid-brick Coach House doubles as a workshop or additional accommodation perfect for air bnb or bed & breakfast (STCA), complete with double carport and three automated stables. A handcrafted red ironbark staircase by Slattery & Acroffe hints at its potential to become a two- or three-bedroom dwelling should you desire.
Two separate driveways-one from Emerald-Beaconsfield Road and another at the rear-provide privacy and easy access. Three fenced paddocks, expansive riding arenas, ornamental gardens, and a thriving orchard of citrus, apples, figs, walnuts, quince, and hazelnuts complete the picture of productivity and beauty.
Education & Convenience
Despite its country charm, Tyneside offers superb school access. Beaconhills College (Berwick and Pakenham) provides Early Learning through Year 12 with bus pick-up at the street's end. Haileybury, St Margaret's, Hillcrest Christian College, St Joseph's, and other respected schools in Berwick, Clyde, and respected schools in Belgrave. All offer local bus services-making the daily run easy and scenic.
The Heart of Country Luxury
Whether you dream of equestrian pursuits, sustainable living, or simply the quiet pleasure of wide-open space, Tyneside is a once-in-a-lifetime estate where every brick, blossom, and vista speaks of craftsmanship and care.
This is more than a property. This is the place where generations gather, where memories linger, and where country luxury meets timeless elegance.
Main Residence – 3 Bed, 2 Bath, 2 Toilet, Study
Gate House – 2 Bed, 1 Bath, 1 Toilet, Study
Coach House – 1 Bed, 1 Bath, 1 Toilet
This is more than a property – it's a lifestyle, a sanctuary, and an opportunity rarely found. Ideal for extended families, self-sufficient enthusiasts, or anyone seeking space, style, and soul in one unforgettable estate.
Barry Plant Real Estate has taken every precaution to ensure the information contained herein is true and accurate, however accept no responsibility and disclaim all liability in respect to any errors, omissions, inaccuracies, or misstatements that may occur. Prospective purchasers should make their own enquiries to verify the information contained herein.








 View more
View more View more
View more View more
View more View more
View more
