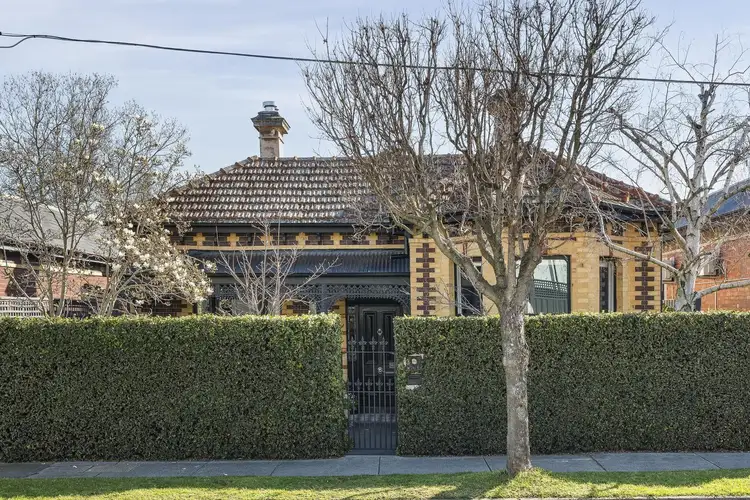At a Glance
* Built in 1892 by Charles Chandler
* Renovated and extended by architect Mark Thwaites
* Future-ready home using passive design principles
* All-electric home; no gas connection
* Multiple outdoor zones: courtyard, balcony, alfresco kitchen with BBQ entertainment area
* Secure double garage with smart remote access
* Moments from High St & Glenferrie Road
Abode
This remarkable residence unites history with a technological future. Built in 1892 by Charles Chandler for merchant James Paterson and reimagined by architect Mark Thwaites, the original double-fronted Victorian house has been transformed into a landmark in sustainable design.
The extension spans three levels and works within passive house principles. This includes soaring double-glazed windows and skylights for warming sunlight and fresh air. Central to the light-filled space is the beautiful kitchen in Peraway stone and Grigio Carnico marble, with a full suite of V-Zug and Miele appliances.
Three ground-floor bedrooms all have their own special character: marble fireplaces, luxurious ensuites, walk-in robes, or abundant natural light. The fourth upstairs bedroom, with its own ensuite and walk-in-robe, is complemented by a mezzanine study and storage.
On the lower ground floor, a dramatic wine cellar is a design feature of its own, set beside an exposed brick wall and open fireplace. This grand, warm space backs onto a games room—perfect for entertaining or as a social family hub.
With multiple beautiful outdoor zones, including a leafy courtyard, private balcony, and an alfresco kitchen finished in Italian stone with a built-in Beefeater BBQ, this incredible space is an opportunity to enjoy a bygone era of elegance, fully serviced by leading modern design.
Additional details:
* Advanced passive house principles: Jag double-glazed thermally broken windows, Masterwall cladding, wall/underfloor/thermal wrap insulation, gap-sealed frames
* Bathrooms in Grigio Carnico, black marble with English Tapware; Victoria & Albert bath
* 7.4kW solar with LG NeON panels, 3-phase power, battery ready
* 4,000L water tanks with automated irrigation; Reclaim hot water/heat pump
* Climate control via Fujitsu split systems, skylights, and shading
* Hand-painted stained glass by Mark Howard, glass artist
Area
Tucked quietly beside the intersection of High Street and Glenferrie Road, the best of Armadale is at your doorstep. Beautiful fine dining, cafes, wine bars, boutiques, salons, Union Street park and playgrounds, tennis courts and grocers are within walking distance. Melbourne’s top schools are nearby, while Armadale and Malvern Station, tram links, and arterial roads connect you to the rest of Melbourne.








 View more
View more View more
View more View more
View more View more
View more
