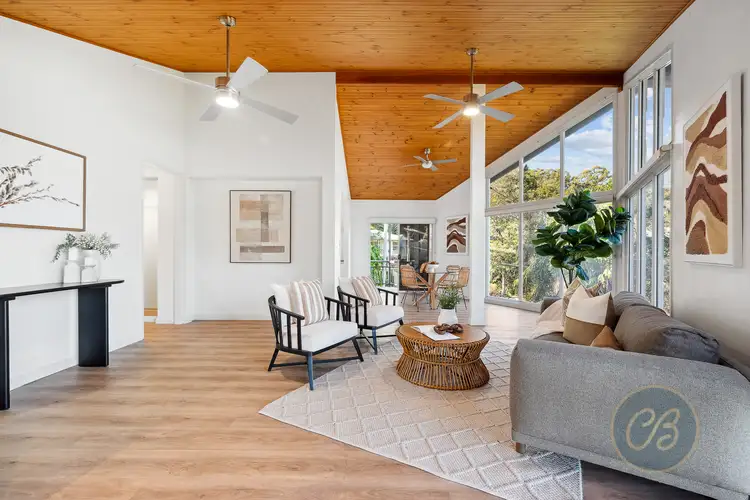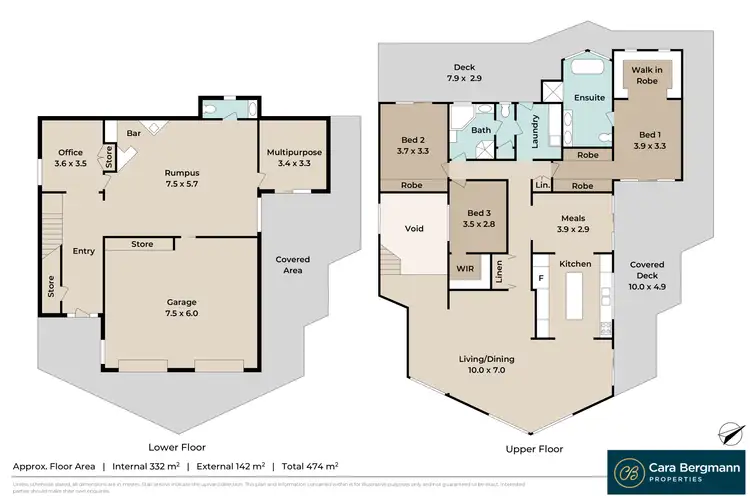Welcome to 3 Lamorna Court, a grand and elegant home situated in the serene cul-de-sac of Ferny Hills. From the moment you step through the large front door into the grand entrance you'll be captivated by the feature artwork, chandelier and beautiful large tiles. Architecturally designed for luxurious living, this highset residence allows you to enjoy breezes and treetop views in a very private, superbly laid out brick home. Set on an elevated 733m² block surrounded by lush greenery this stunning property offers a perfect blend of modern luxury and comfort.
Located near the State Forest, this exclusive enclave provides easy access to bushwalking and mountain biking trails, adding an adventurous touch to your daily life. The upcoming Ferny Grove Central retail centre, featuring the Cinema, Cinebar, will be just a short distance away. Additionally, the new Ferny Grove train station is only 2km from your doorstep.
Property Features:
• Elevated on a 733m² spacious allotment in a picturesque cul-de-sac, this home provides a peaceful and private setting.
• As you enter you'll be welcomed by a spacious and luxurious foyer with feature artwork, a chandelier and large beautiful tiles.
• The home boasts tall ceilings and large open windows providing a leafy green backdrop and flooding the open plan lounge and dining areas with natural light.
• The floor-to-ceiling windows in the lounge and dining areas offer a lovely outlook of the surrounding bushland creating a bright and airy atmosphere.
• The stunning kitchen is perfectly positioned as the hub of the home featuring stone benchtops, modern appliances and plenty of space, sure to impress the family chef. The kitchen includes the Blanco stainless steel rangehood, Bosch oven and ceramic cooktop and stainless steel dishwasher. With the island in the middle of the room allowing space to prepare and serve meals.
• Large sliding glass doors connect the interior to a relaxed outdoor covered deck perfect for enjoying afternoon breezes and BBQs whilst watching the children play in the backyard.
• As you walk into the master bedroom you are greeted with double sliding doors on each side with shelving and hanging space. The master bedroom is generously sized with an additional walk in wardrobe.
• The renovated ensuite with its opulent size, double vanity, walk in shower with rainfall show head. The feature is the oval bathtub with the large windows and green leafy backdrop the perfect space to truly relax and unwind.
• The additional bedrooms each have their own features, bedroom two with a walk in wardrobe and ceiling fan while bedroom three with a built in cupboard, ceiling fan and sliding door access to the private outdoor area at the back of the home. A perfect space to read a book or have a cup of tea while listening to the birds.
• The multipurpose room downstairs currently used as an additional bedroom, provides separation or dual living with sliding door access to another outdoor space.
• The family bathroom includes a bathtub, shower and vanity ensuring comfort and style. With a separate toilet and additional storage cupboard.
• The downstairs area includes an additional living space, perfect for dual living arrangements. It also features a study and a large entertainment area/lounge with a cozy fireplace and a built-in bar.
• Powder room downstairs.
Additional Features:
• The double lock-up garage includes storage and cupboard space with direct access to the home for convenience.
• Potential for dual living, the downstairs area offers flexibility making it ideal for extended family or guests.
• The downstairs lounge features a cozy fireplace perfect for chilly evenings.
• Hallway cupboards providing additional storage solutions.
• Solar System.
• Great sized water tank.
This home is the complete package, offering luxury, space and a beautiful natural setting. It's a must-see for anyone seeking a prestigious residence in Ferny Hills.
*** Building and Pest Report Available to Interested Buyers
Approximate Rates:
• Rates $560 Per Quarter
• Water $478 Per Quarter
• Electricity $265 Per Quarter
Close to all amenities, schools, beautiful nature reserves, bush walks, and parks, this residence offers the perfect balance of peaceful tranquillity and convenient accessibility.
Approximate Distances:
• Bunya dog park, walking distance
• Fernlands Village, 700km
• James Drysdale Recreational Park, 1.2km
• Ferny Grove Railway, 2km
• Patricks Road State School, 2.9km
• Prince of Peace Lutheran College - Senior Campus, 3.8km
• Ferny Hills State School, 3.9km
• Ferny Grove Station, 4.7km
• Brisbane Airport, 23km
• CBD, 20km
Patricks Road State School and Ferny Grove State High School Catchments with school bus stops on the street.
***All information contained herein is gathered from sources we believe to be reliable, however we cannot guarantee its accuracy and interested persons should rely on their own enquiries.








 View more
View more View more
View more View more
View more View more
View more
