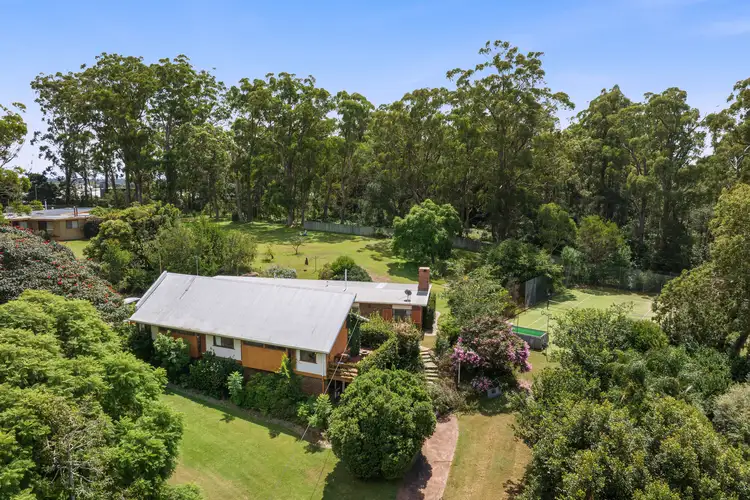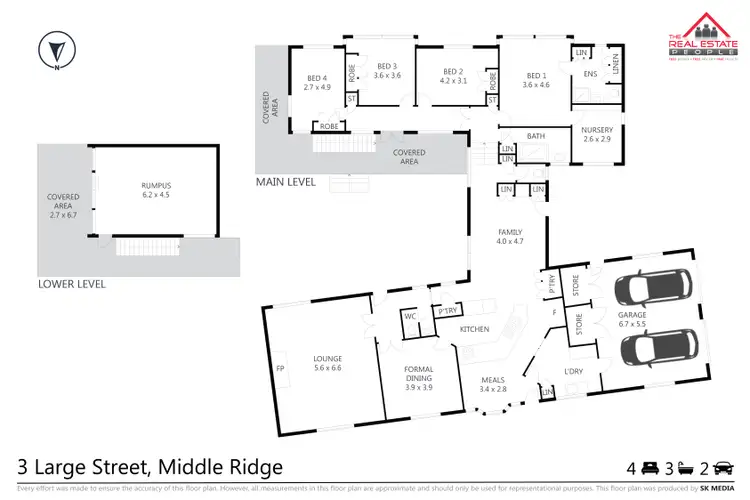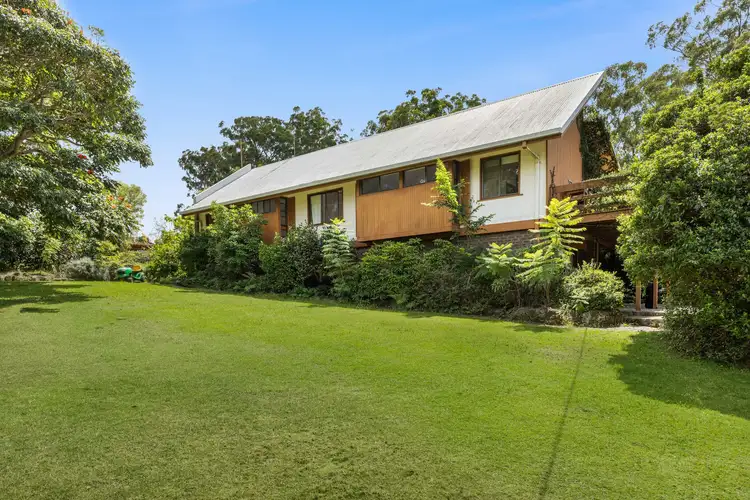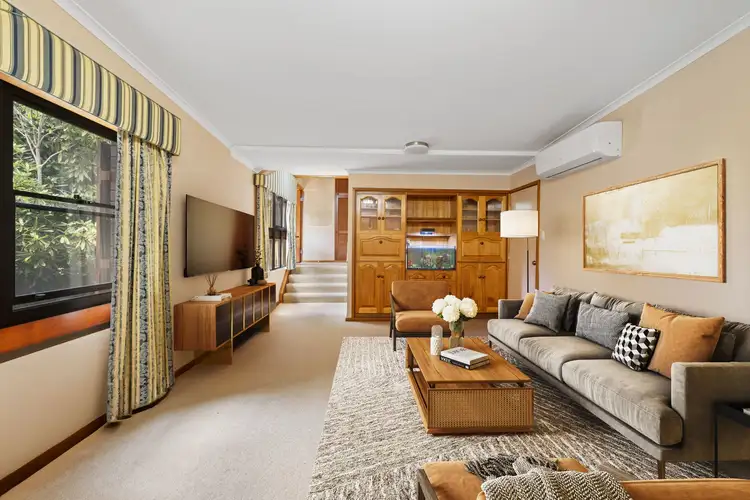Price Undisclosed
4 Bed • 2 Bath • 2 Car • 4573m²



+10
Sold





+8
Sold
3 Large Street, Middle Ridge QLD 4350
Copy address
Price Undisclosed
- 4Bed
- 2Bath
- 2 Car
- 4573m²
House Sold on Mon 20 May, 2024
What's around Large Street
House description
“Timeless Appeal, Tightly Held Location on 4573m²”
Property features
Other features
Pay TV AccessCouncil rates
$4835.10 YearlyLand details
Area: 4573m²
Interactive media & resources
What's around Large Street
 View more
View more View more
View more View more
View more View more
View moreContact the real estate agent
Nearby schools in and around Middle Ridge, QLD
Top reviews by locals of Middle Ridge, QLD 4350
Discover what it's like to live in Middle Ridge before you inspect or move.
Discussions in Middle Ridge, QLD
Wondering what the latest hot topics are in Middle Ridge, Queensland?
Similar Houses for sale in Middle Ridge, QLD 4350
Properties for sale in nearby suburbs
Report Listing

