If you're looking for a space to call your place, to raise your family where there is room to move and space to grow into, then this renovated 1965 constructed solid brick home could be just what you've been looking for.
Home features polished timber floorboards and fresh neutral tones that flow across a generous semiopen plan layout. Relax in a spacious formal living room where natural light gently infuses through north facing windows or step on through to a combined kitchen/dining where a remodel kitchen offers stone look bench tops, sleek tiled splashback's, crisp modern cabinetry, stainless steel appliances, double sink with filtered water and ample cupboard space.
All 3 bedrooms are generously proportioned and all offer ceiling fans. The master bedroom features a built-in robe and split system air conditioner, bedroom 2 offers a split system air conditioner and direct access to the rear verandah, bedroom 3 features a built-in robe.
A stunning upgraded main bathroom offers a bespoke floor to ceiling tiles, semi-frameless shower screen, wide rail showers and modern vanity. A separate toilet and traditional laundry layout complete a feature packed interior.
The fun begins outside with a large semi detached rumpus room providing a valuable recreation area for adults and teens alike. Use this upgraded facility as your new man cave/games room, or for the larger family, a valuable 4th bedroom.
A full width rear verandah offers a great space for your alfresco entertainment, all overlooking a large lawn covered rear yard where there's plenty of room for kids and pets.
A single drive-through carport with auto roller door will accommodate the family car and there is plenty of secure off street parking in a wide driveway, secured by an automatic sliding gate to the street. 13 solar panels will ensure your energy bills are always low, while a sizeable rainwater tank ensures the gardens are always green.
Briefly:
* Upgraded, 1965 constructed, solid brick home on generous traditional allotment
* Block size of 726m² with 19.2m frontage
* Polished timber floors, fresh neutral tones and abundant natural light
* Large central living room
* Combined kitchen/dining room with modern upgrades throughout
* 3 spacious bedrooms, all with polished timber floors and ceiling fans
* Bedrooms 1 and 3 with split system air conditioner's
* Bedrooms 1 and 2 with built-in robes
* Stunning modern bathroom offers bespoke floor to ceiling tiles, semi-frameless shower screen, wide rail showers and modern vanity
* Separate toilet and traditional walk-through laundry
* 6.5 - 4.5m semi detached games room/man cave/bedroom 4
* Proposed site for plumbing for either an ensuite or additional bathroom to bed 3 or rumpus room
* Wide rear verandah for alfresco entertaining
* Large lawn covered rear yard with garden shed and rainwater tank
* Single drive-through carport with auto roller door
* Secure off street parking behind an auto sliding gate to the street
* 13 panel solar system for reduced energy bills
* Perfect opportunity for the growing family
Conveniently located within walking distance to Northpark Shopping Centre and Sefton Plaza, Target, Coles, Woolworths and other speciality shops. Enjoy desirable primary school zoning to Nailsworth Primary & Roma Mitchell Secondary College. Local private schools include Our Lady of the Sacred Heart College, St Pauls, Prescott College and St Martins. Main North Road nearby will provide easy accessible public transport to the city.
Zoning information is obtained from www.education.sa.gov.au Purchasers are responsible for ensuring by independent verification its accuracy, currency or completeness.
Disclaimer: As much as we aimed to have all details represented within this advertisement be true and correct, it is the buyer/ purchaser's responsibility to complete the correct due diligence while viewing and purchasing the property throughout the active campaign.
Ray White Norwood/Grange are taking preventive measures for the health and safety of its clients and buyers entering any one of our properties. Please note that social distancing will be required at this open inspection.
Property Details:
Council | Port Adelaide Enfield
Zone | EN - Established Neighbourhood\\
Land | 726sqm(Approx.)
House |209sqm(Approx.)
Built | 1965
Council Rates | $1,458.10 pa
Water | $189.7 pq
ESL | $374 pa
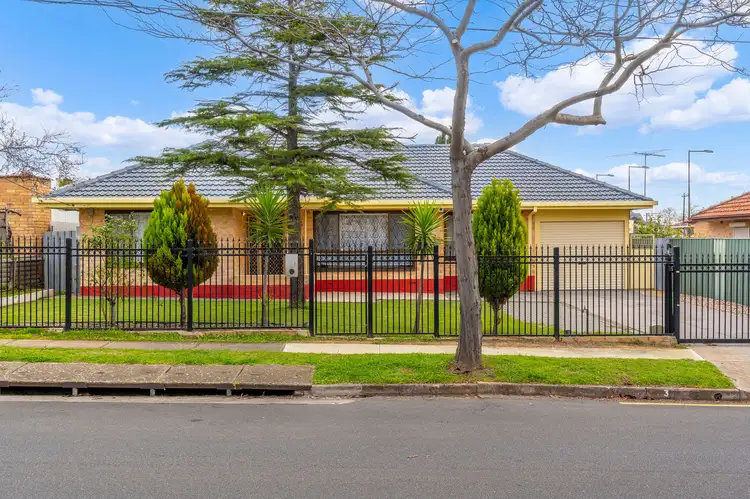
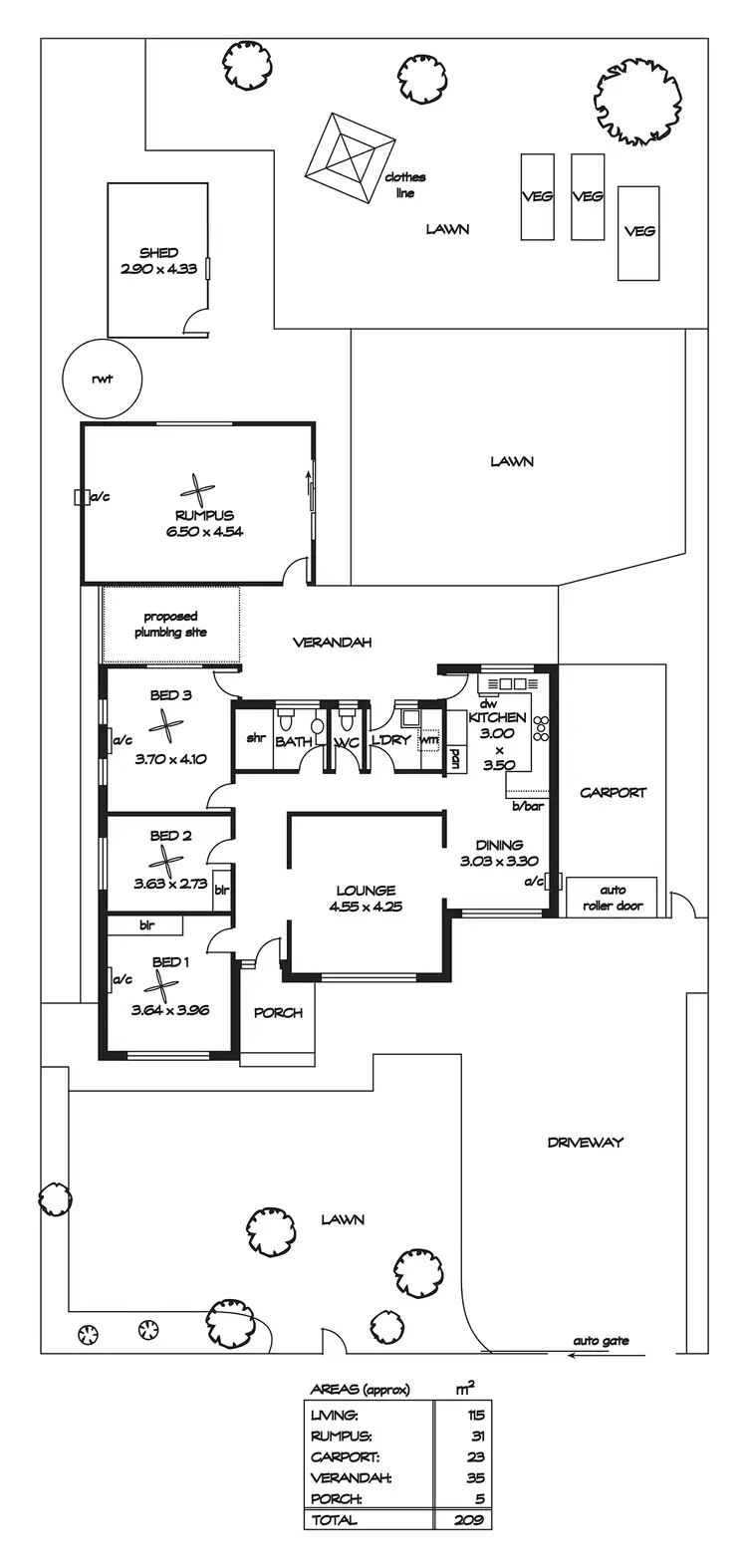
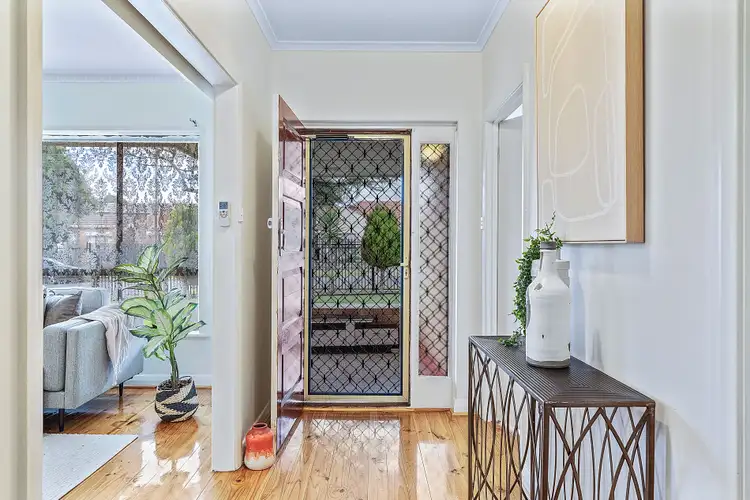
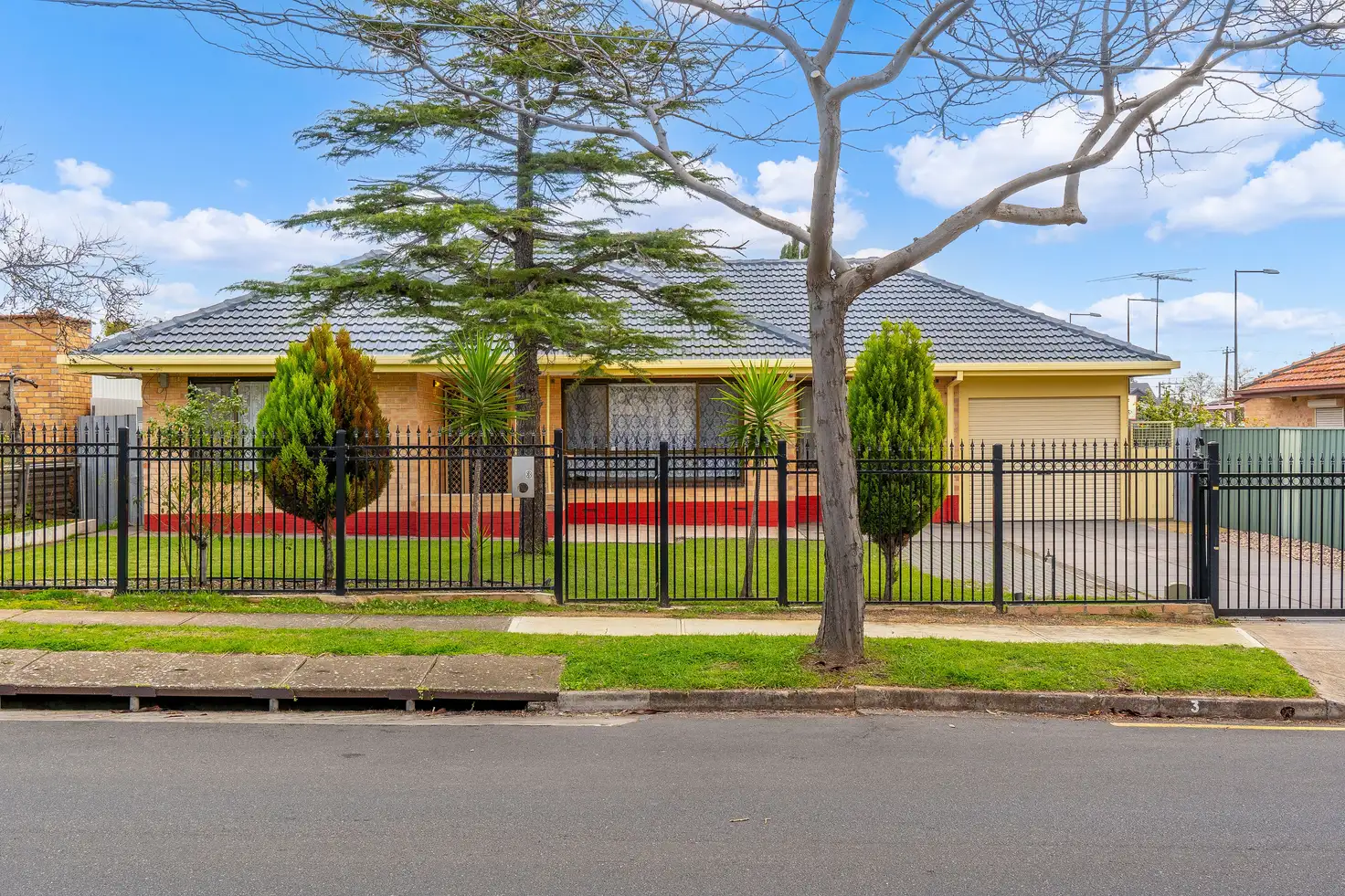


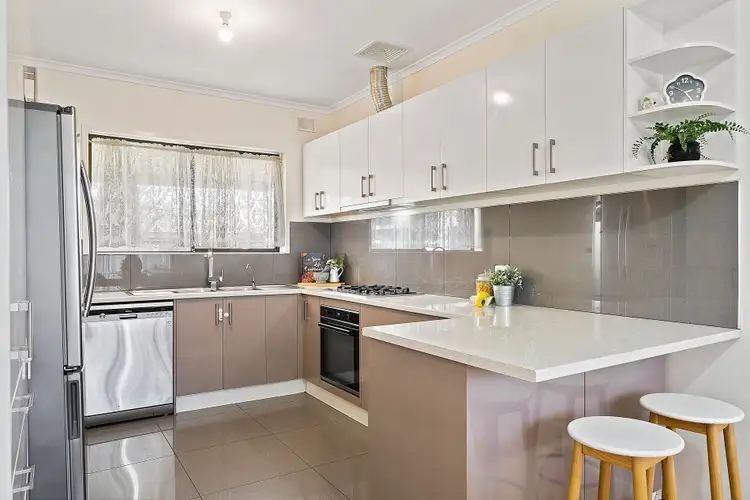
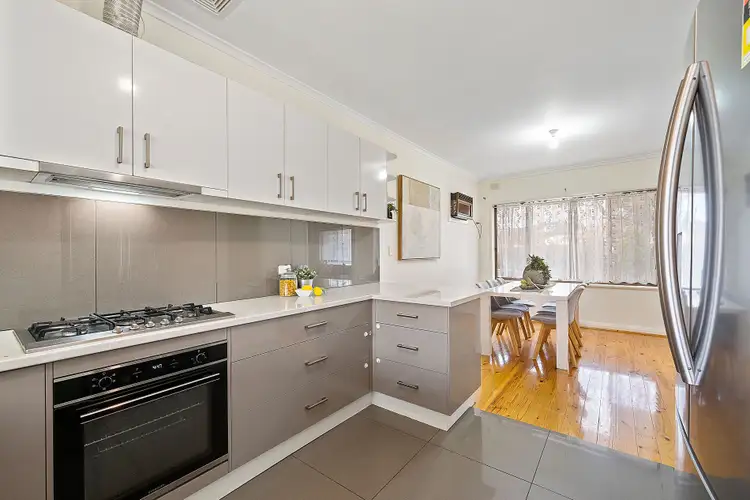
 View more
View more View more
View more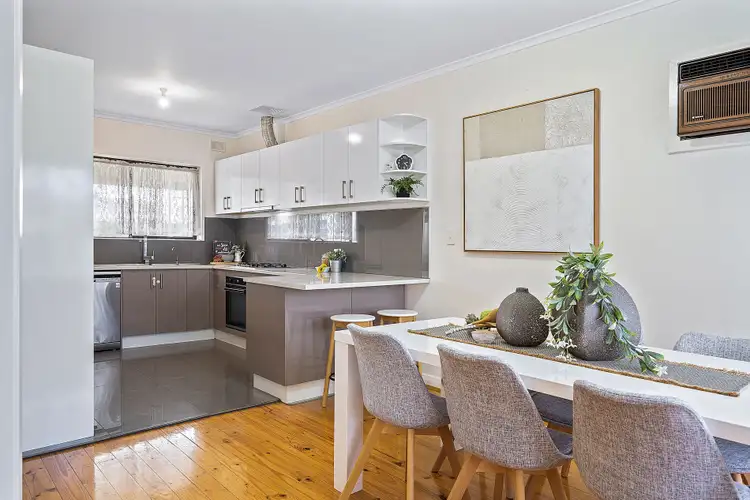 View more
View more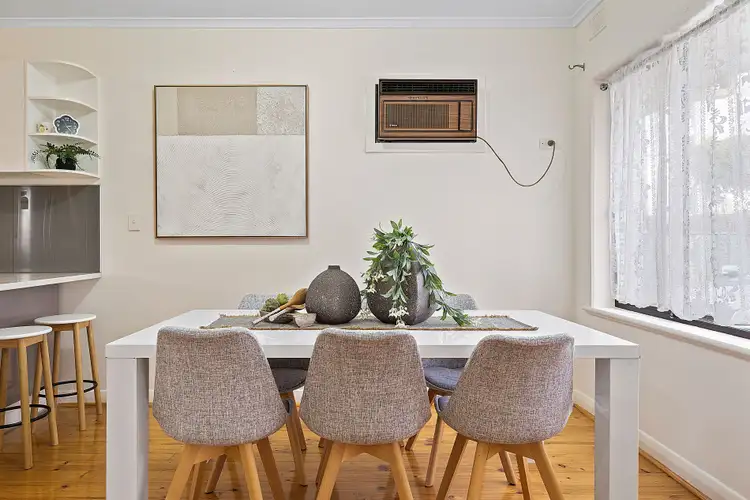 View more
View more
