EXPRESSIONS OF INTEREST CLOSING MONDAY 25TH SEPTEMBER AT 4PM (UNLESS SOLD PRIOR)
SOLD by Jellis Craig. Picturesque from the outside, spacious on the inside and boasting an incredible park like setting - this captivating weatherboard home rests on a massive 1475sqm of land (approx.), and exudes warmth and character. Beyond a front veranda, the spacious, light-filled living and dining room feature a toasty open fire and hardwood timber floors, merging with a gourmet kitchen appointed with a breakfast bar, a 900mm Ilve oven/gas cooktop, a Miele dishwasher and seamless access to a large return deck and outdoor entertaining space, framed by lush greenery.
Off a central corridor, discover the indulgent master bedroom with an attached retreat/home office and private deck access, built-in robes and a modern ensuite featuring a freestanding bathtub, and a stone-topped vanity. Two additional bedrooms are placed at the front with garden views, and serviced by a stylish family bathroom and powder room.
A practical rumpus/office space is found downstairs, complemented outdoors by a flat play area for the kids, and a covered alfresco zone with bench seating. Wander over the bridge to a massive backyard, with unlimited room for the kids to explore. Property highlights include ducted heating, split system heating and cooling in the living zone, ducted heating and cooling in the bedrooms, ducted vacuum, ceiling fans, 6KW solar, a large shed, under house storage, a sandpit, veggie garden and a double auto garage (
internal access) with workshop space and a pitched roofline (provision for mezzanine storage).
Ideally located only meters away from the Plenty River trail, walking distance from bus services and Lower Plenty Primary School and shops, Heidelberg Golf Club, Lower Plenty Hotel, zoned for Montmorency Secondary College, and a short distance from Greensborough Plaza, Were Street shops and cafes and Eltham Village.
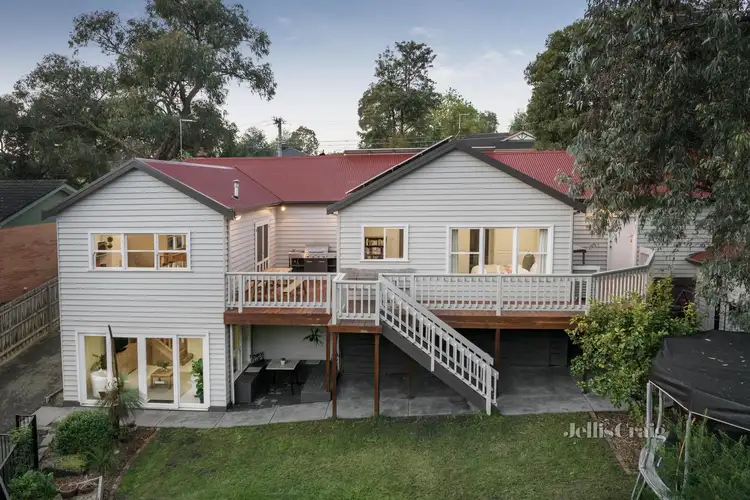
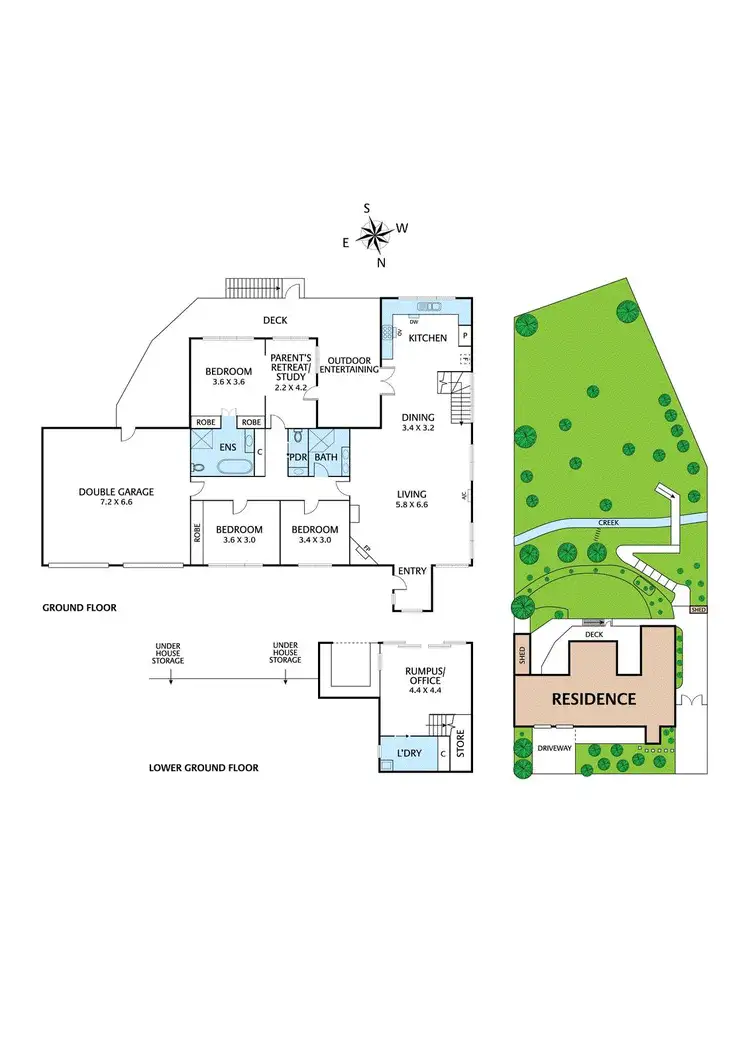
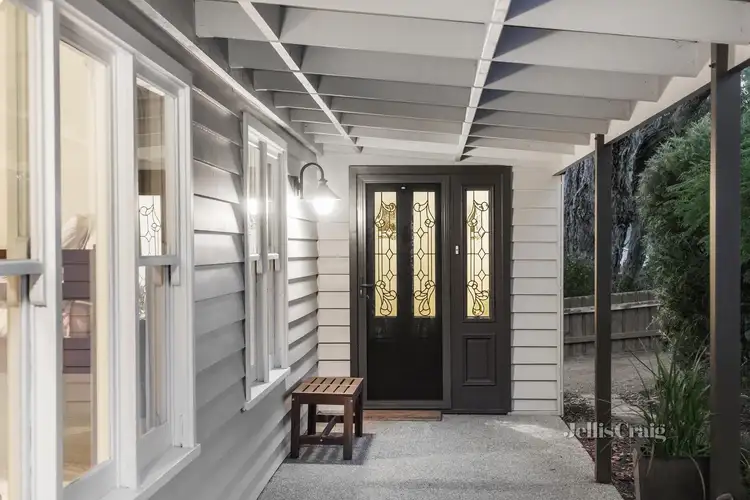



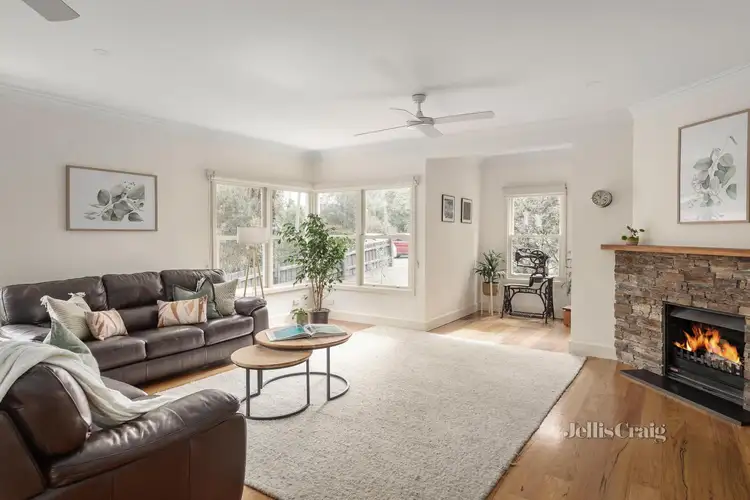
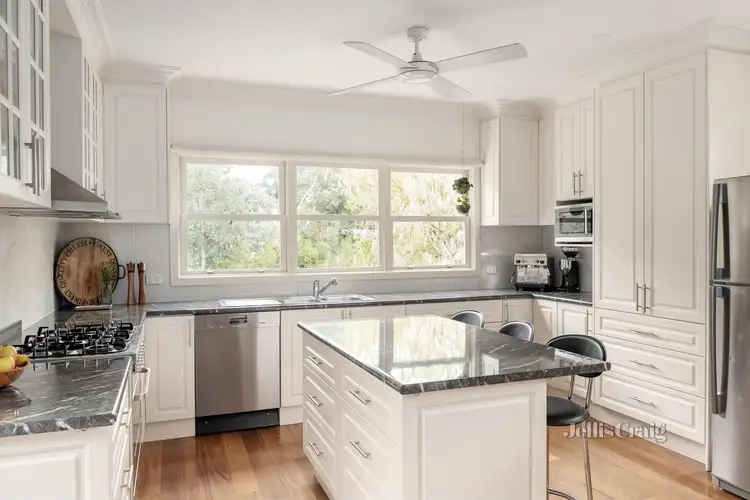
 View more
View more View more
View more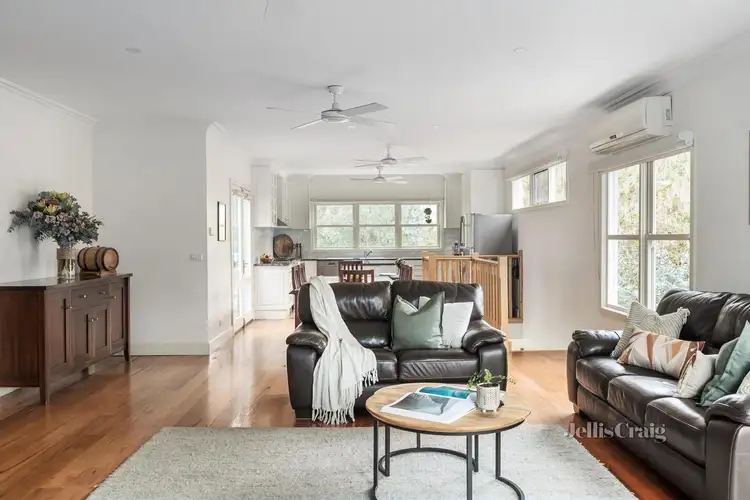 View more
View more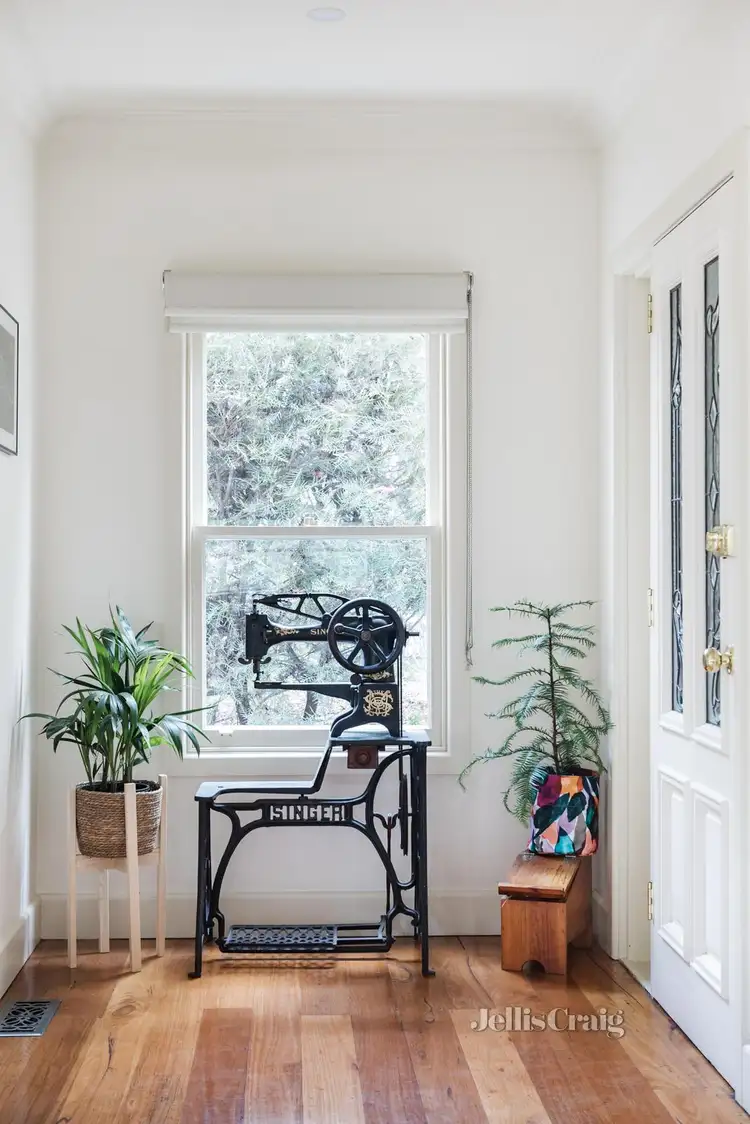 View more
View more
