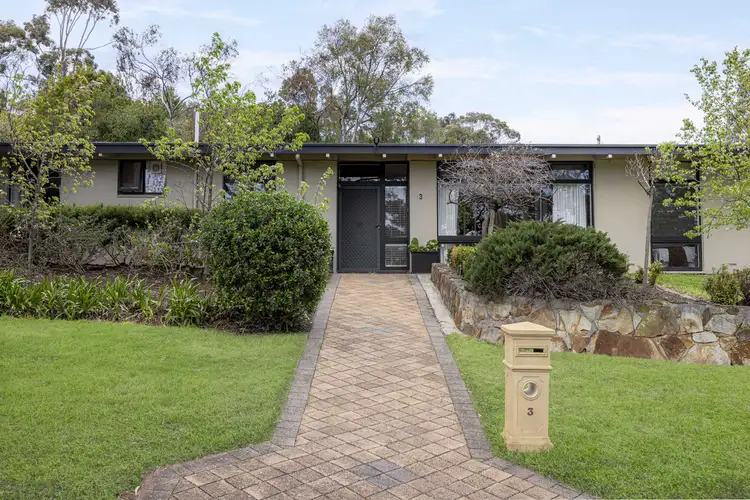Say hello to elevated living in Vista. Positioned on a generous 750sqm* corner allotment with subdivision potential (STCC) in the leafy foothills, this beautifully updated home blends mid-century charm with modern style. Offering four bedrooms, split level living areas, and a private outdoor retreat, it's a home designed for everyday comfort with plenty of room to entertain.
Step inside and you'll be welcomed by soaring raked ceilings, statement pendant lighting, and polished timber-look floors that set a warm yet contemporary tone. The split-level design creates natural separation between living and dining spaces while maintaining an open, connected flow.
The kitchen is a true standout, thoughtfully renovated with shaker-style cabinetry, subway-tiled splashback, electric cooktop, stainless steel appliances including a dishwasher, and ample storage. Whether you're cooking for the family or hosting friends, it's a space that blends functionality with timeless design.
Each of the four bedrooms is generously sized, finished with soft carpets, large windows, ceiling fans, and plenty of natural light. The master suite boasts a stylish ensuite, while the main bathroom offers a full-sized bathtub, sleek vanity, crisp tiling, and a separate wash closet for added convenience.
When it's time to unwind, you'll have the choice of a spacious lounge, or a dining area that flows seamlessly out to the verandah. Outdoors, established greenery frames a low-maintenance yard, creating a leafy backdrop for weekend entertaining or quiet afternoons at home.
Practicality hasn't been forgotten either—this home is well equipped with an electronic roller-door garage, additional carport, updated finishes throughout, and a 6.6kW solar system. It's truly turnkey ready for its next owners.
All this in a location that's hard to beat—moments from Anstey Hill Recreation Park, shopping at Tea Tree Plaza, and within easy reach of quality schools and transport links.
Check me out:
– Four-bedroom mid-century residence blending charm with modern upgrades
– Renovated four-bedroom home on 750sqm* corner allotment (STCC)
– Master suite with ensuite and built-in storage
– Three additional light-filled bedrooms with carpets and ceiling fans
– Sleek kitchen with shaker cabinetry, subway splashback, stainless steel appliances including a dishwasher, and abundant storage
– Expansive lounge with raked ceilings and statement pendant lighting
– Separate family room and designated dining zone
– Main bathroom with modern finishes, full-sized bathtub, and separate wash closet
– Split-level design with polished timber-look floors to living areas
– Outdoor verandah overlooking a private, low-maintenance garden
– Secure garage plus carport
– Split system air conditioning for year-round comfort
– 6.6kW solar system for energy efficiency
– Sought-after foothills location near Anstey Hill Recreation Park and Tea Tree Plaza
– And so much more...
Specifications:
CT // 5324/163
Built // 1970
Land // 750sqm*
Build // 184sqm*
Council // City of Tea Tree Gully
Nearby Schools // Tea Tree Gully Primary School, St Agnes School, Banksia Park International High School, Modbury High School
On behalf of Eclipse Real Estate Group, we try our absolute best to obtain the correct information for this advertisement. The accuracy of this information cannot be guaranteed and all interested parties should view the property and seek independent advice if they wish to proceed.
Should this property be scheduled for auction, the Vendor's Statement may be inspected at The Eclipse Office for 3 consecutive business days immediately preceding the auction and at the auction for 30 minutes before it starts.
Aidan Anthony – 0423 319 554
[email protected]
RLA 277 085








 View more
View more View more
View more View more
View more View more
View more
