3 Limewood Crescent, Ormeau Hills offers 358m2 of family-oriented living space plus a large undercover patio area which overlooks the sparkling blue pool. This great family home will be highly sought after by a family looking for a home with multiple living areas as this home has on offer, 4 bedrooms, 3 living areas, a study plus a massive undercover outdoor entertaining area with an inground swimming pool. Set to deliver even more, off the garage is included a large workshop with a separate toilet and vanity.
A large central kitchen with adjoining dining/living area is the heart of this lovely home in an elevated part of Ormeau Hills. The kitchen delivers a very functional layout and features a 900mm freestanding combo cooker, dishwasher, walk-in pantry, plumbed fridge space and breakfast bar. Conveniently, the kitchen overlooks the dining/living room and beyond to the undercover patio.
Stepping outdoors, the massive undercover alfresco area enjoys stunning views over the hills of Ormeau and is perfectly suited for family dining and entertaining poolside with roll down café blinds offering year-round protection from the weather. Beyond the patio, the rear garden is low maintenance and fully fenced and features an inviting and sparkling blue inground swimming pool.
The master bedroom includes an adjoining walk-in robe with built-in cabinetry. The ensuite has been fully renovated and features a beautiful walk-in shower with rainfall shower head, floor to ceiling tiling, and a bespoke vanity with timber vanity top. The remaining bedrooms are generous in size and feature half mirror front built-in robes and ceiling fans.
With the focus on family living, the large media room includes a projector and screen. This area also opens onto the covered entertainment area. A formal lounge area is also available adjacent to the entry. If you work from home, or have students in the family the study located at the entry offers the perfect place to accommodate these needs.
The main bathroom includes a bath, shower and vanity with the convenience of a separate toilet. Ducted air conditioning delivers year-round comfort throughout this lovely home. A large walk-through laundry provides ample storage solutions for linen and home cleaning products and also includes a large workbench. This easy flow, low maintenance home features tiles through the entry, kitchen and dining/living area whilst the bedrooms, formal lounge, media room and study enjoy the comfort of carpet underfoot.
For the children or fur babies in your family, there is plenty of room for them to romp and play safely in the large secure back yard of this property.
3 Limewood Crescent, Ormeau Hills is now waiting for a new family to make this their home.
Property Features:
- 4 bedrooms, 3 living areas (dining/living, lounge and media room), study, double garage with adjoining workshop which includes a toilet and vanity plus massive outdoor entertaining area and inground pool
- Central kitchen which includes 900mm freestanding combo cooker, pantry, dishwasher, plumbed fridge space and breakfast bar
- Media room with projector and screen
- Main bedroom features large fully renovated ensuite with adjoining walk-in robe with built-in shelving and storage, remaining bedrooms include half mirrored built-in robes
- Main bathroom with bath, shower and vanity plus separate toilet
- Study situated at entry with built-in desk
- Laundry featuring built-in cupboards with large work bench area, linen cupboard and direct external access
- Ducted air conditioning throughout
- Ceiling fans to all bedrooms and outdoor entertaining area
- Window furnishings throughout including timber look venetians, roller blinds and formal drapes in lounge room
- Security screens plus sensors installed to sliding doors and entry doors, with back to base monitored security system in place
- Tiles to entry, kitchen and dining/living with carpet elsewhere
- Tiled undercover alfresco area with roll down café blinds
- Large inground concrete pool
- Pool blanket & roller installed
- Gas instantaneous hot water
- 5kw solar panels
- Fully fenced pet friendly property
- Double lock up garage with walk through to residence, rear access and workshop off garage with separate toilet and vanity
- Low maintenance property with established gardens
Conveniently located:
- 4.5km – Ormeau State School (Primary within catchment)
- 5.2km – Ormeau Woods State High School (Secondary within catchment)
- 4.1km – Livingstone Christian College (Prep – 12)
- 4.7km – Toogoolawa (Special Non-Government School)
- 5.6km – LORDS (Prep – 12)
- 4.3km – Mother Teresa Catholic Primary School
- 2.8km – Woolworths Ormeau
- 3.1km – Ormeau Village Shopping Centre & Coles
- 2.1km – M1 North on ramp
- 3.2km – M1 South on ramp
- 5.1km – Ormeau Train Station
- 7.0km – Bunnings Pimpama
Contact Jo Dryden, your trusted Ormeau Hills Real Estate specialist at JMO Property Group today on (07) 5517 5282 or [email protected] to register your interest.
Disclaimer:
Disclaimer: JMO Property Group has obtained the information presented herein from a variety of sources we believe to be reliable. The accuracy of this information, however, cannot be guaranteed by JMO Property Group and all parties should make their own enquiries to verify this information.
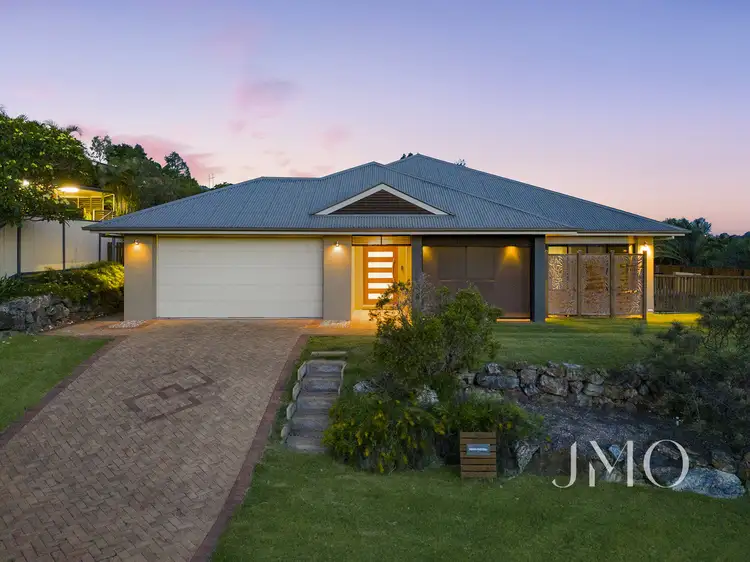
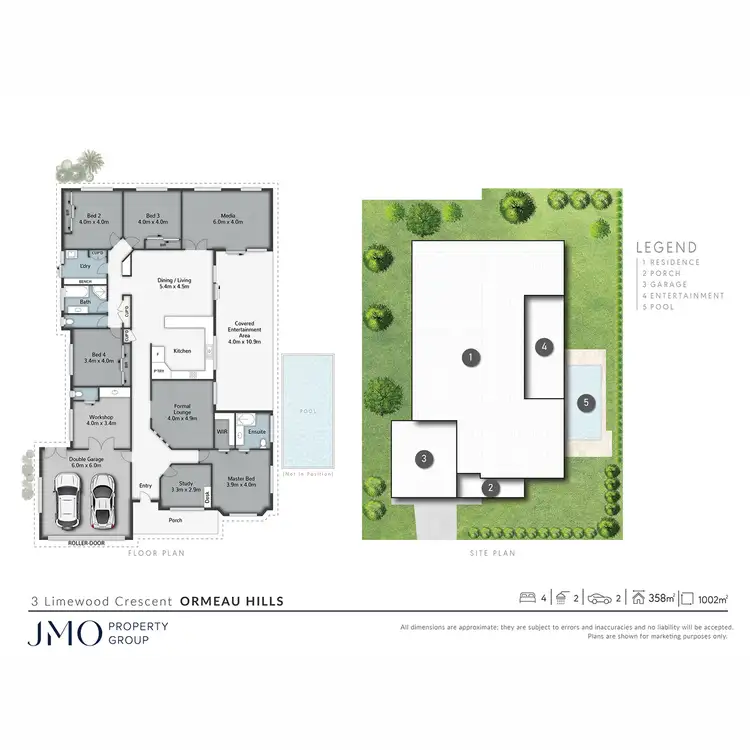
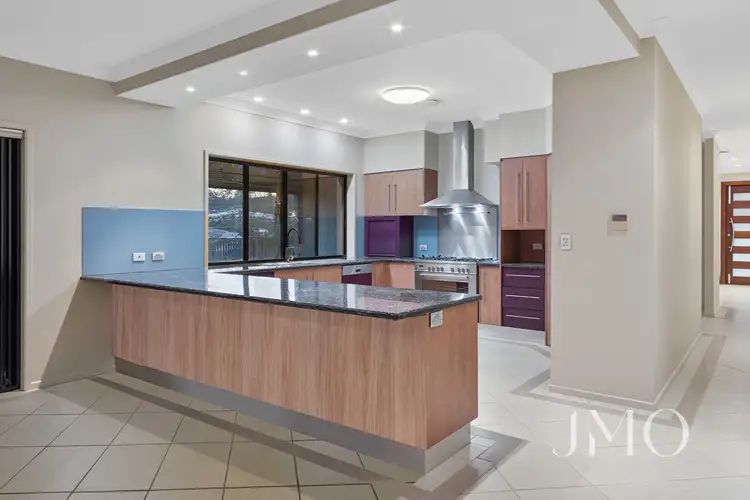
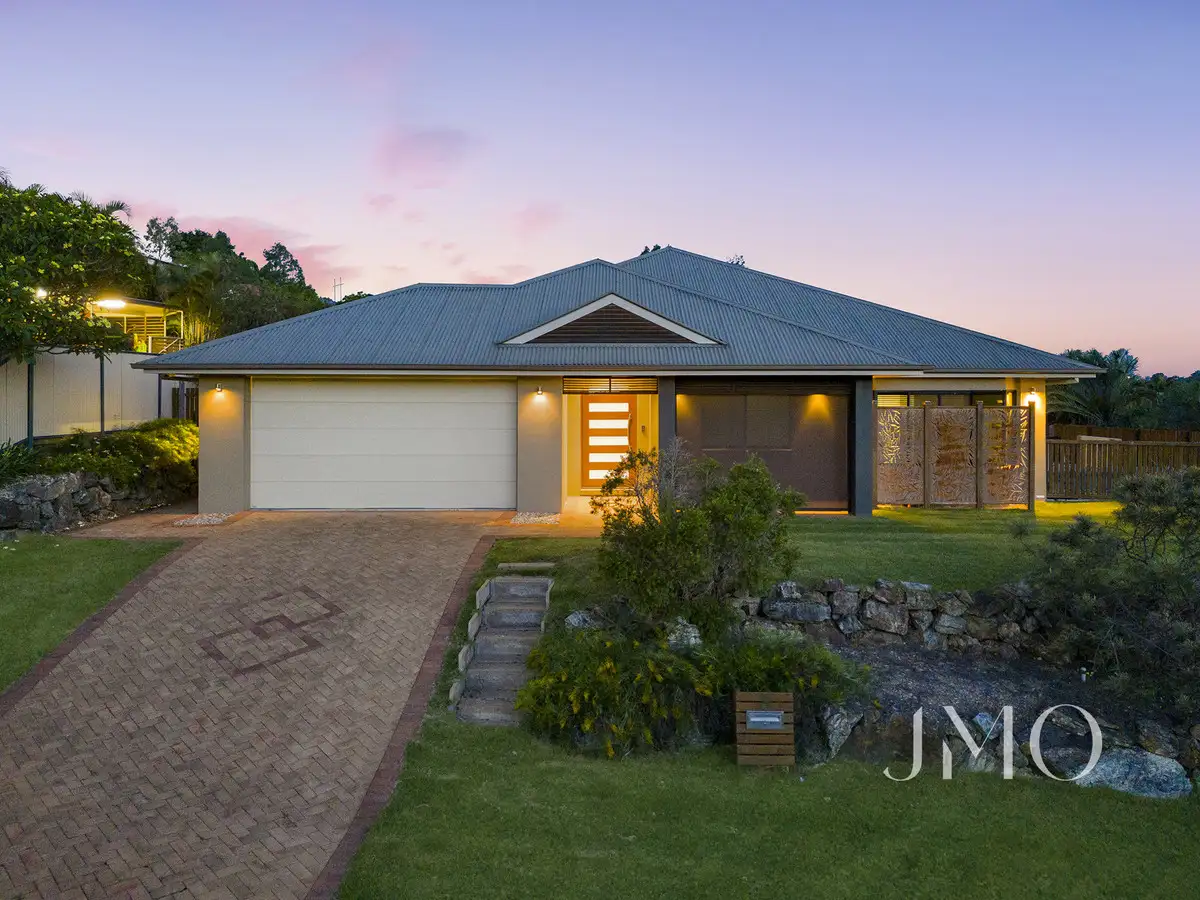


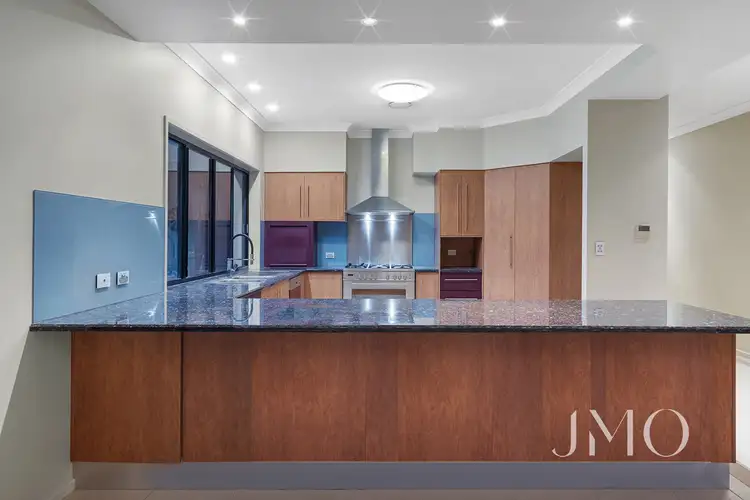

 View more
View more View more
View more View more
View more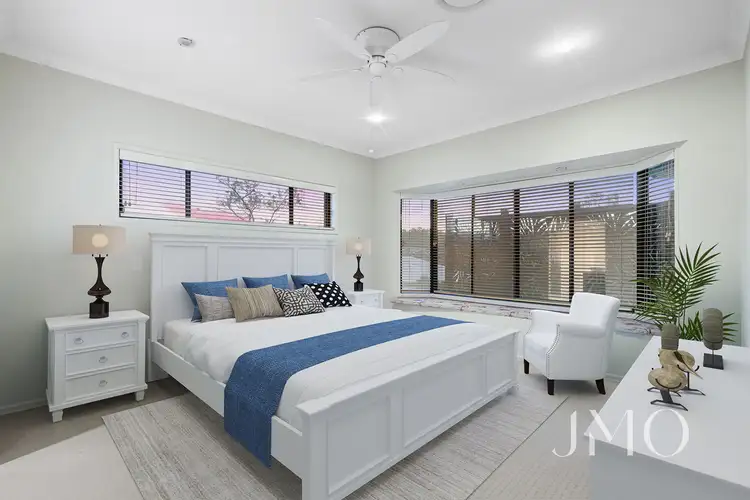 View more
View more
