This architecturally engaging home employs three interconnecting pavilions to create natural yet modernist tranquillity through the use of exceptional light and space
Designed by architect David Bowe as his own home c.1974; following his partnership with Peter Hall and Peter Webber’s completion of the Sydney Opera House
All areas of the home relate to the outdoors through the astute and creative use of glazing that frames and provides flow-points to the garden
Exquisite use of natural materials, Tasmanian Oak doors,
window frames and ceiling and robust exposed Blackbutt trusses and fireplace mantles that bring visual warmth and substance
Two vast living spaces, highly adaptable to individual requirements, multiple dining spaces indoors and out
Kitchen and sunlit meals area opening out to a patio garden, stone bench tops, gas cooktop, electric oven, dishwasher, island servery, pantry cupboard
Bedroom wing providing four bedrooms, plentiful storage and built in robes, fourth bed or study, master enjoying an updated ensuite and poolside position
Three modern bathrooms, full main bathroom filled with natural light, internal laundry and clever third bathroom
Garden configured as a series of “outdoor rooms” with the central edible garden providing a myriad of fruiting plants to tantalise your tastebuds
Sparkling solar heated pool, brilliant for those who love soaking in the deep end or chalking up a few laps to keep fit
Generous poolside entertaining area is great for barbecues and relaxing amid the lush forested surrounds that attract native wildlife including wallaby with joey
Comfort and sustainability features solar electricity, fruit trees, fish ponds, kitchen garden, water tanks, irrigation, air con, two wood burning fireplaces, gaspoints and wine storage
Friendly neighbourhood ideal for raising a family, in Wahroonga Bush School zone, close to Knox and Abbotsleigh
Stroll to bus for Wahroonga rail and village lifestyle, close to Hornsby retail, St Ives Village, Bobbin Head, Cliff Oval and national parks
Land Size: 1,543 sqm approx.
Disclaimer: All information contained herein is gathered from sources we believe reliable. We have no reason to doubt its accuracy. However, we cannot guarantee it. All interested parties should make & rely upon their own enquiries.
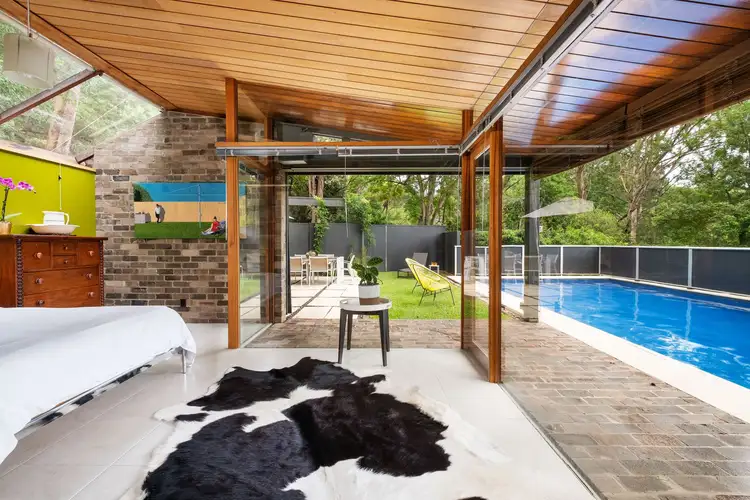
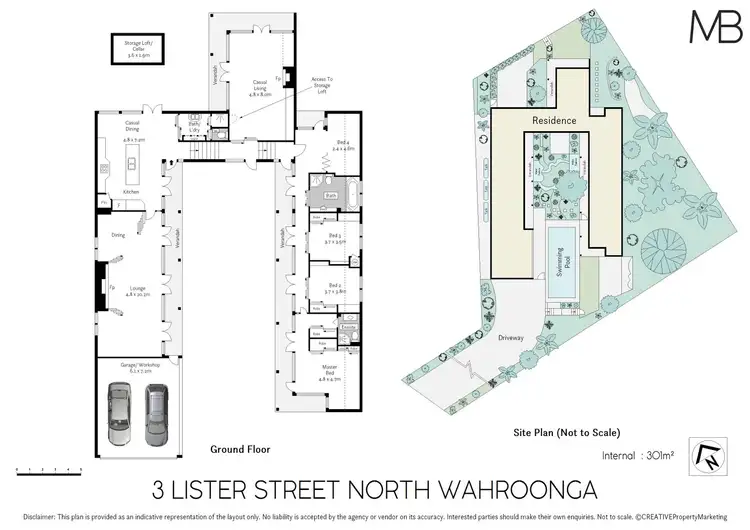
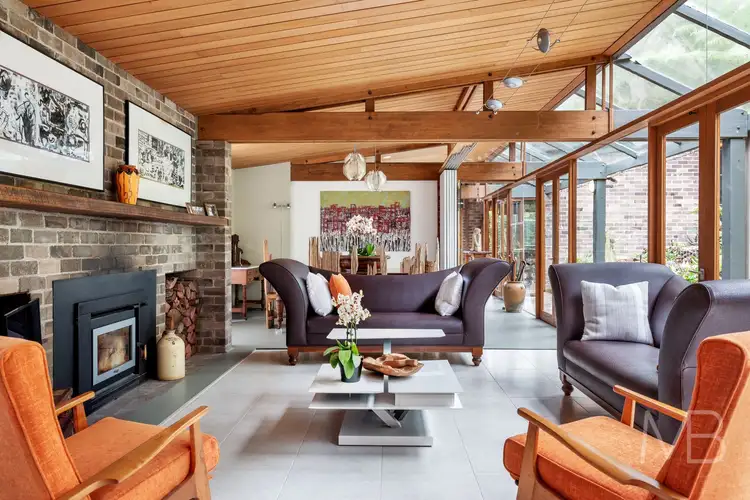



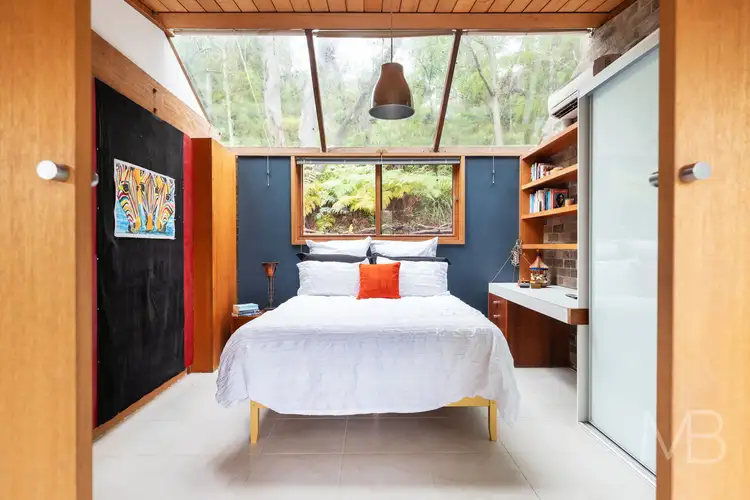
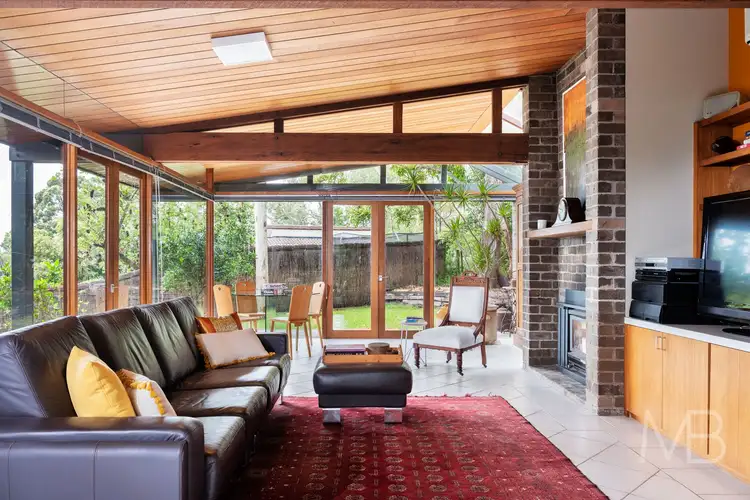
 View more
View more View more
View more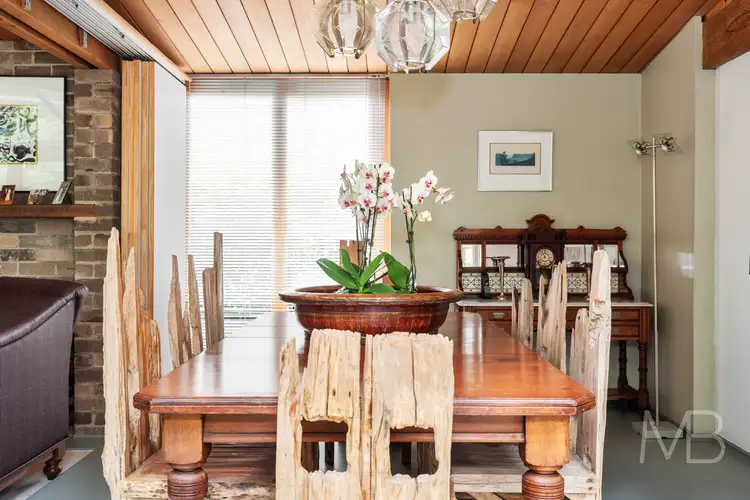 View more
View more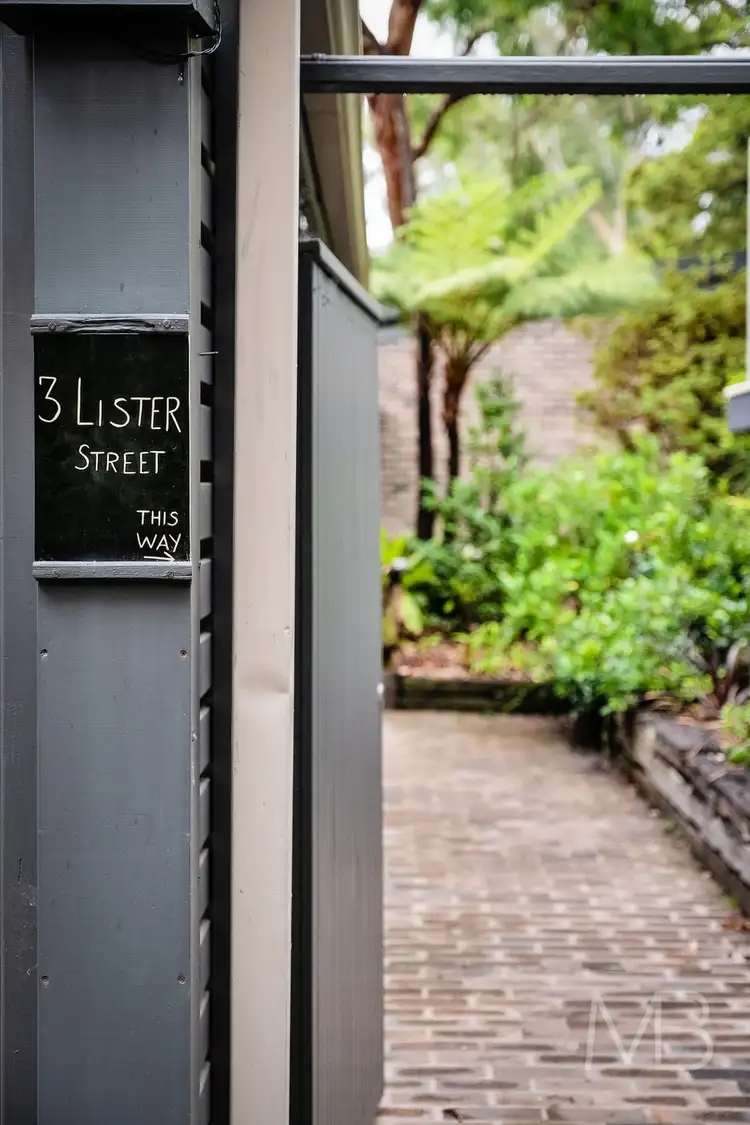 View more
View more
