Discover your perfect family home on Lockwood Crescent, where this family-friendly design is sure to impress inside out and out. Showcasing a highly adaptable floor plan this home boasts 4 bedrooms, 2 bathrooms, open plan living with an additional living and dining room, a rumpus room and a refreshing swimming pool.
Beautifully set on an allotment size of approximately 733m2, this 1987 brick home welcomes you with immaculate front gardens, a driveway leading to a double garage with a roller door plus exterior window roller shutters for extra added security.
Upon entry you will instantly feel the homely atmosphere to the generous size living room and dining room featuring sleek tiled flooring and blinds fitted to the windows letting in natural lighting.
Moving through, continues the tiled flooring and welcomes you to the well designed kitchen complete with neat cabinetry offering plenty of storage and bench space, a double sink, a dishwasher, an induction cooktop, oven and a rangehood.
Flowing from the kitchen opens up to an inviting living space for the whole family to enjoy. This area to the home features carpeted flooring to the living space and good size windows plus a glass sliding door with rear yard views.
Moving to the front of the home places bedroom 1 complete with carpeted flooring, a ceiling fan for the warmer months, built-in robes plus your own ensuite featuring a walk-in shower, a vanity and a toilet.
Following up the hallway places bedroom 2-4 which are all designed for your comfort and are complete with carpeted flooring, ceiling fans and built-in robes. To the hallway you are also met with the main bathroom featuring a corner shower, a vanity, a toilet plus a relaxing corner spa.
Continuing back to the open plan area through the glass sliding doors welcomes you with a premium outdoor entertaining area featuring a pergola with views of the beautiful gardens and the refreshing swimming pool - A great area of the home which offers a warm welcome to entertain family and friends. Moving to where the swimming pool is located places a sitting area complete with a pergola to sit down and relax on a hot summer's day.
Flowing from the pergola invites you to a good rumpus complete with glass sliding door access and carpeted flooring. There is so much to enjoy about this home from the versatile living, many desirable features, comfort and convenience plus an ideal location being within close proximity to schools, shops and transport.
Don't miss out on this great opportunity and contact Leah Kirk today!
Council Rates: Approximately $3,049.21 per annum
Rental Appraisal: Available upon request
Additionally, when looking at properties it's important to have confidence in how much you can borrow. Ray White has partnered with Loan Market who can make this simple and stress free for you. As our customer, you'll receive a complimentary, obligation free chat with our local broker to discuss your options and tailor a lending solution to suit your needs. If you would like to speed up the process, click on the link below to get started today.
https://broker.loanmarket.com.au/natasha-davis/contact/
We have obtained all information in this document from sources we believe to be reliable; However we cannot guarantee its accuracy and no warranty or representative is given or made as to the correctness of information supplied and neither the owners nor their agent can accept responsibility for error or omissions. Prospective purchasers are advised to carry out their own investigations. All inclusions and exclusions must be confirmed in the Contract of Sale.
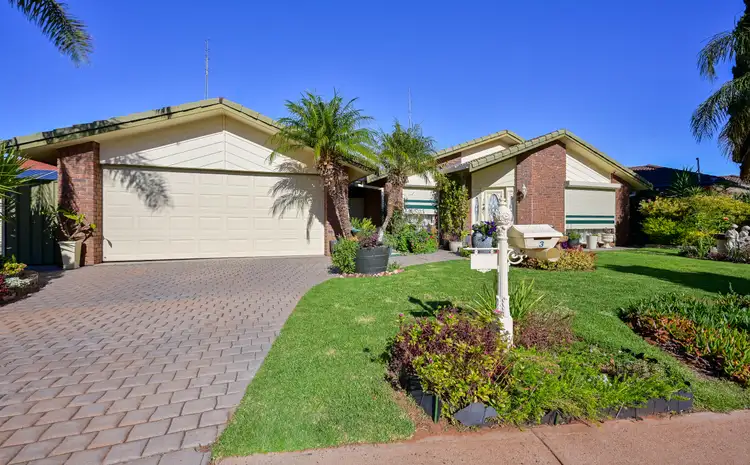
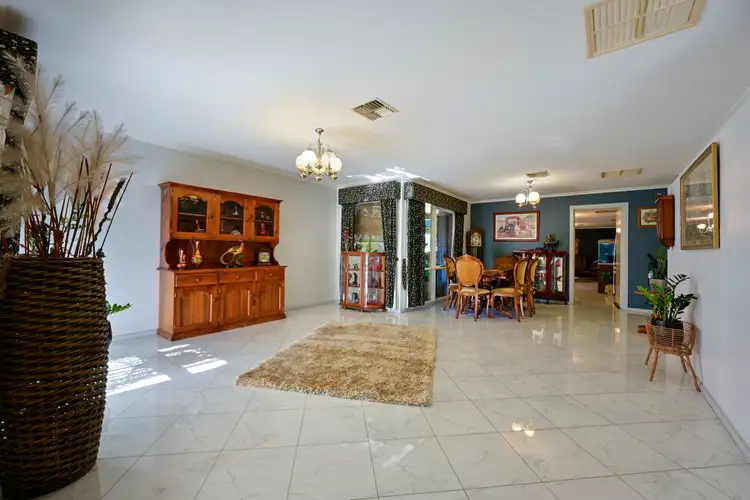
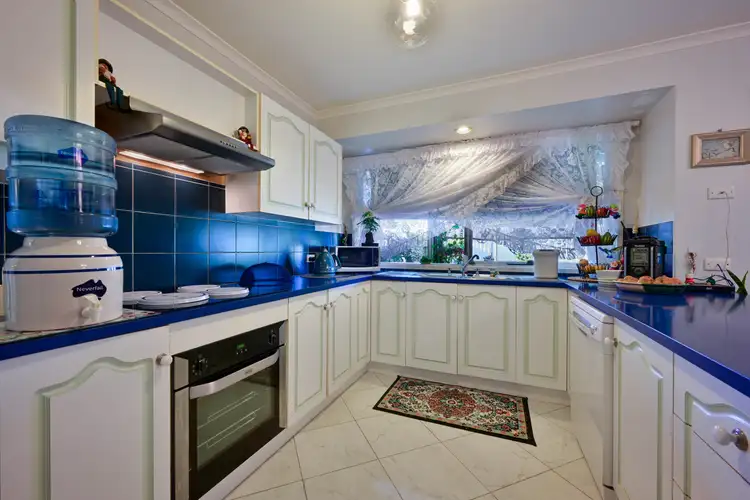
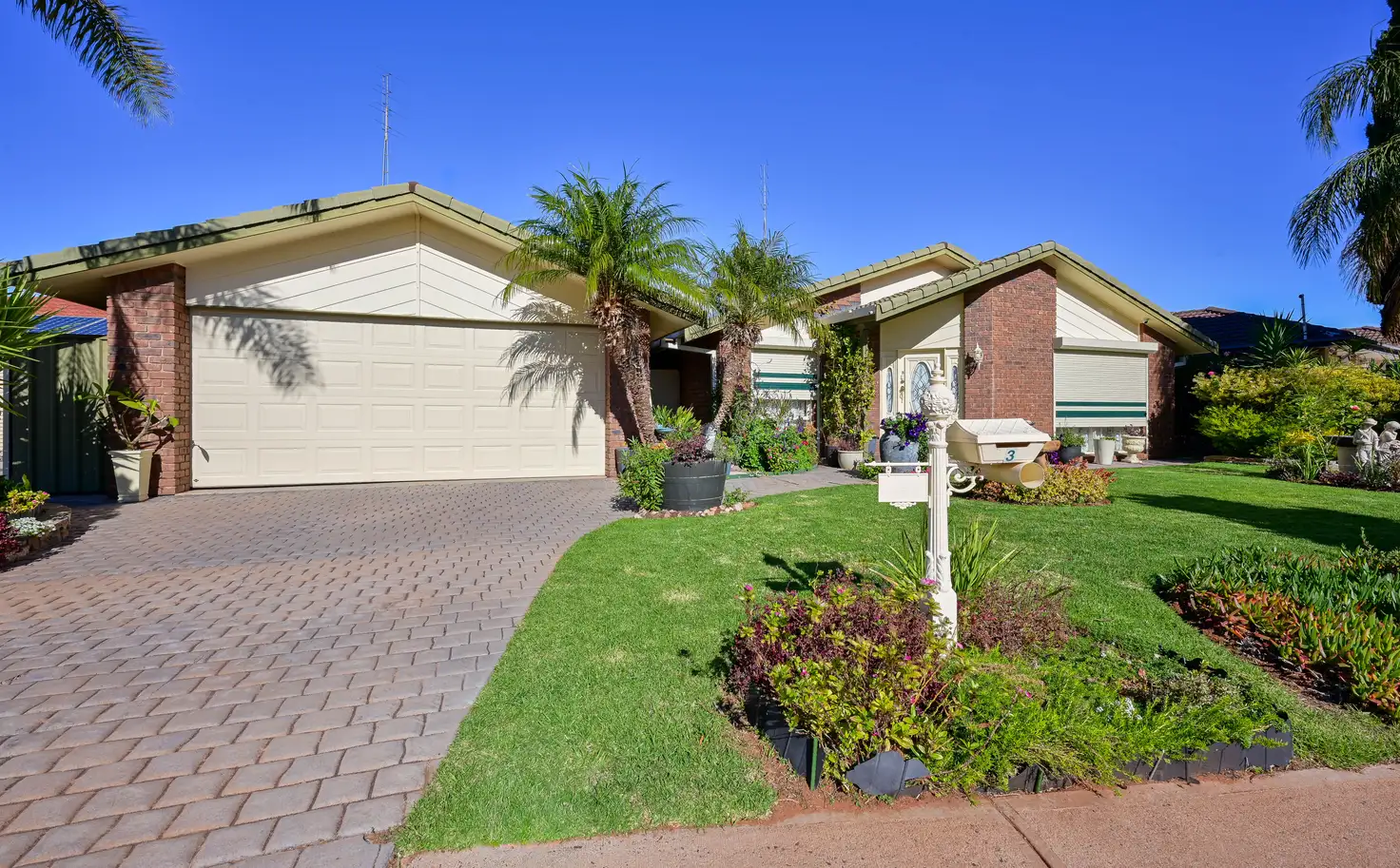


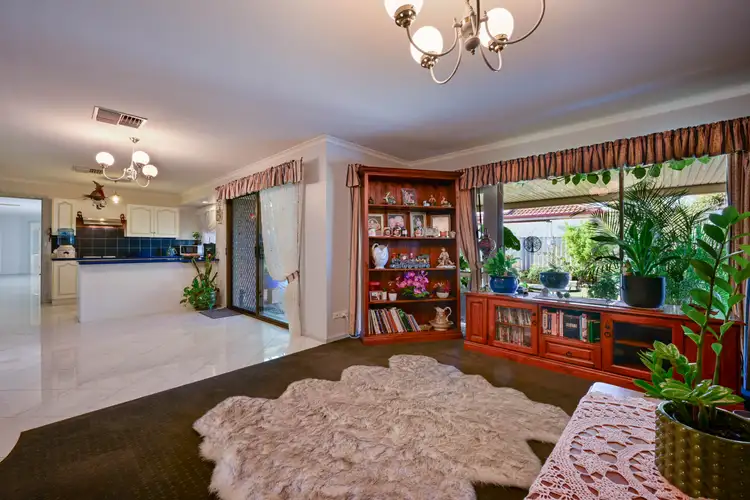
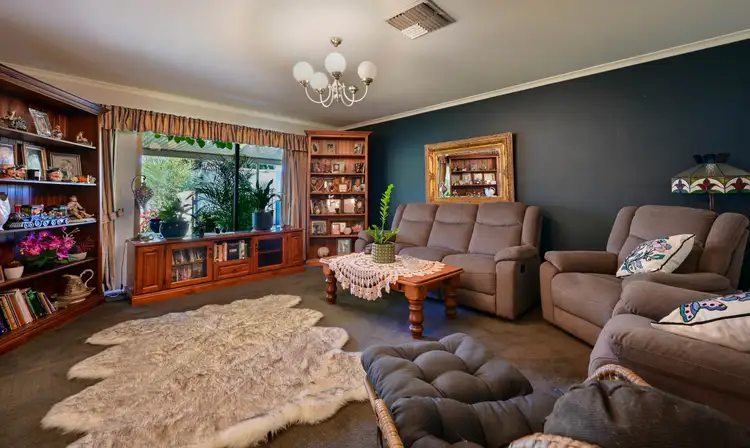
 View more
View more View more
View more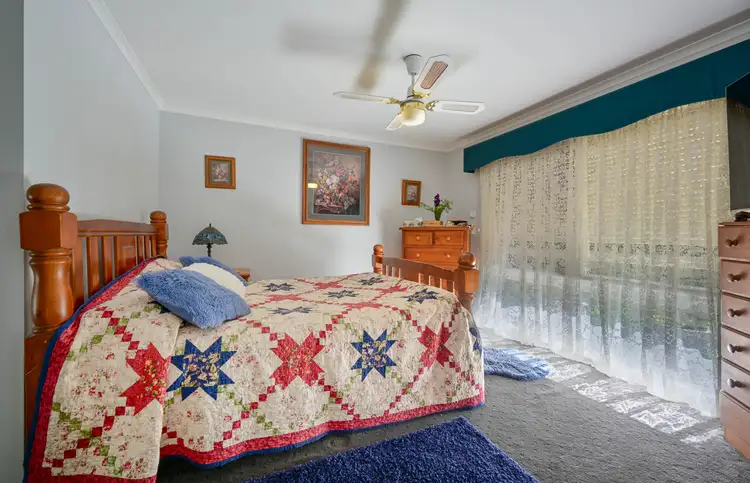 View more
View more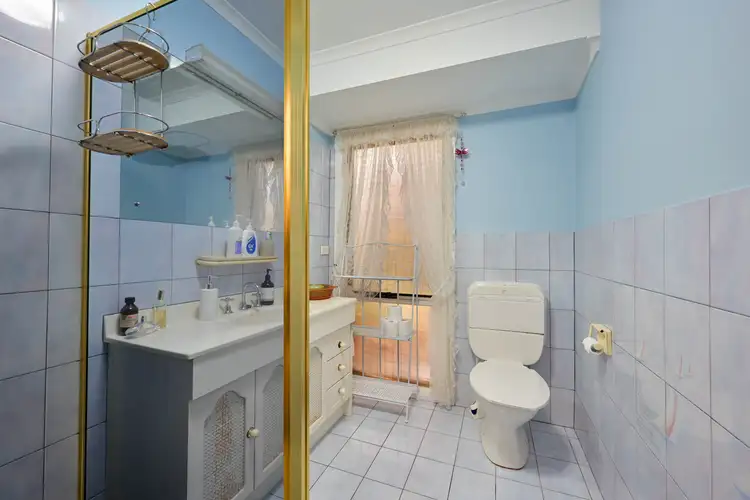 View more
View more
