$760,000
4 Bed • 2 Bath • 2 Car • 375m²
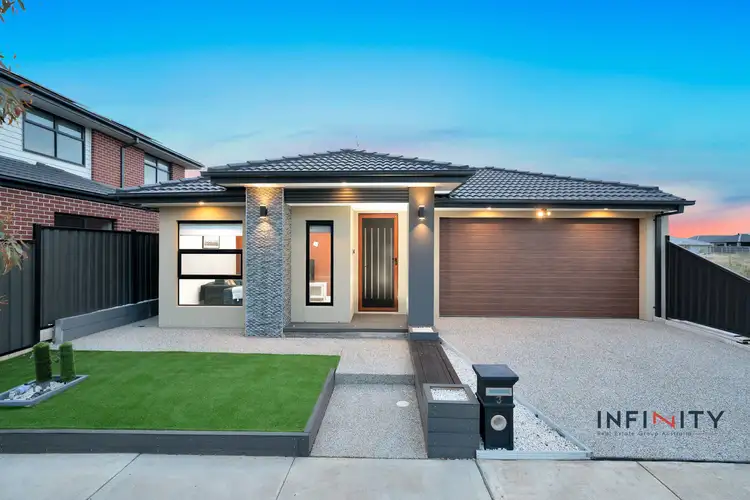
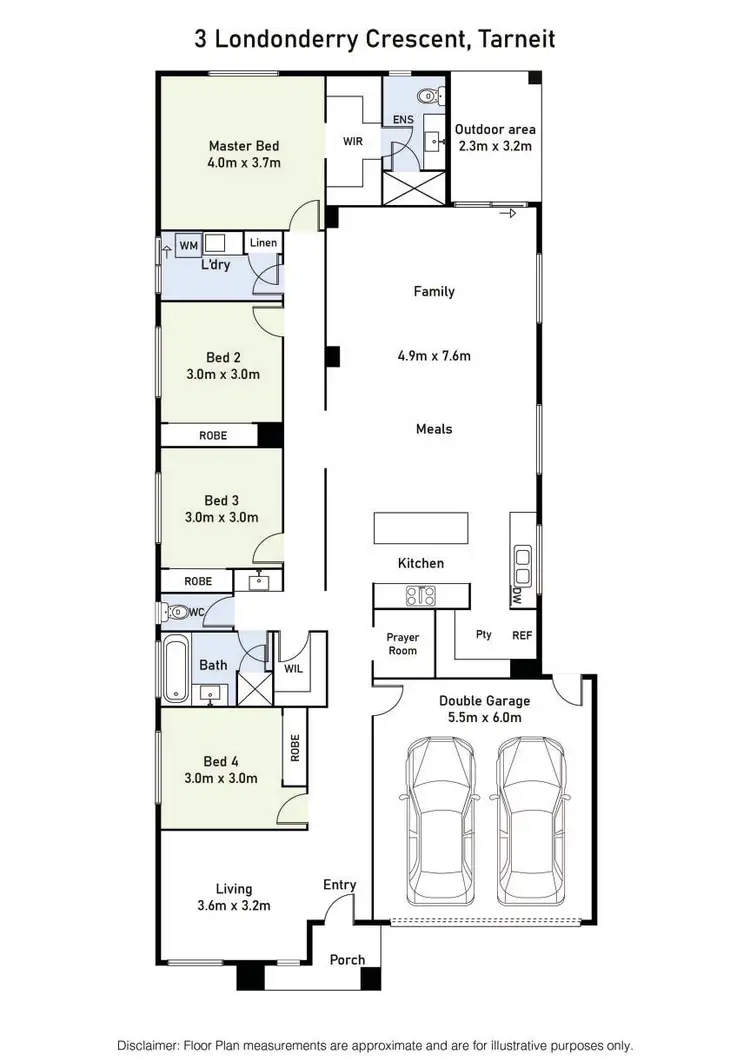
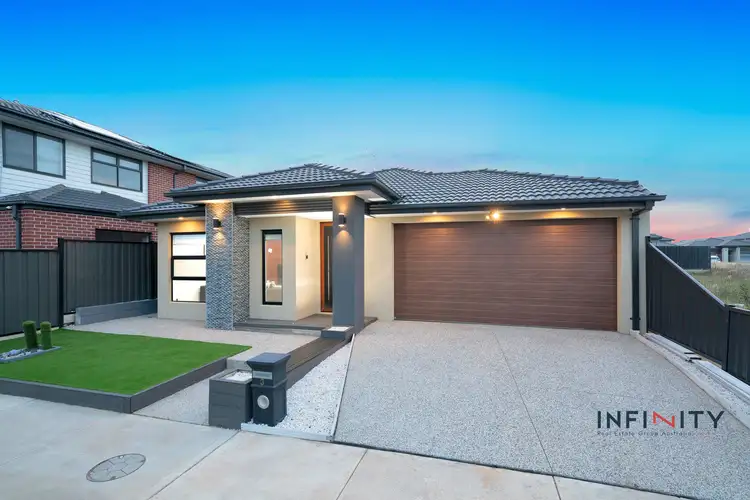
+24
Sold
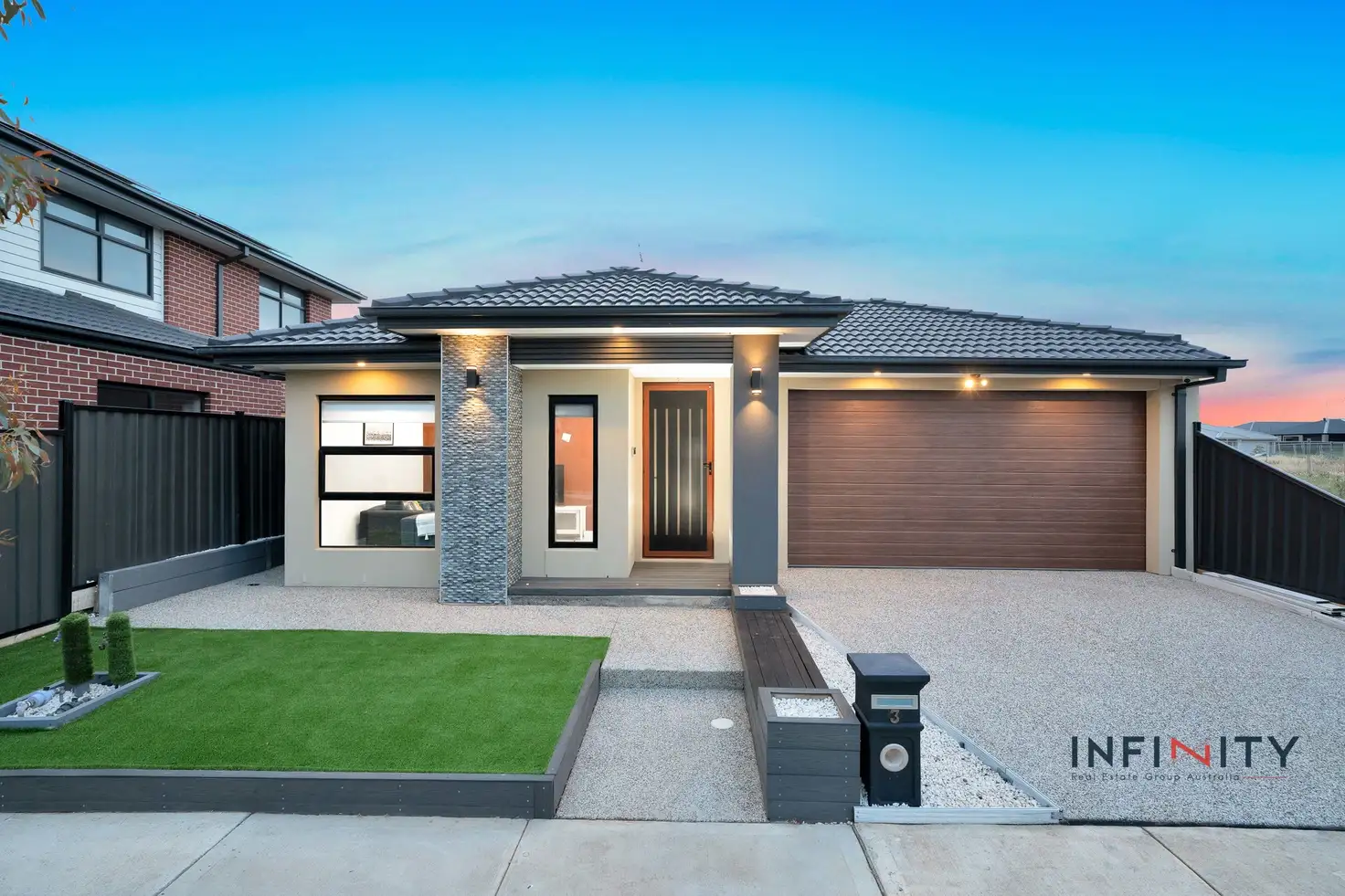


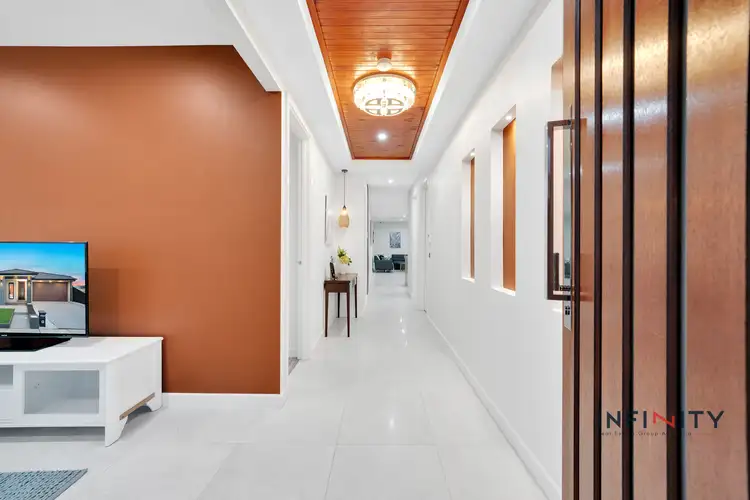
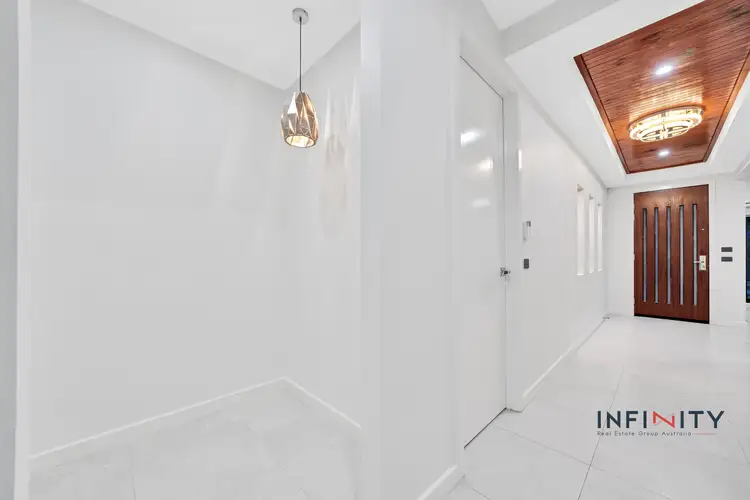
+22
Sold
3 Londonderry Crescent, Tarneit VIC 3029
Copy address
$760,000
What's around Londonderry Crescent
House description
“A Perfect Fusion of Space and Comfort!”
Property features
Land details
Area: 375m²
Documents
Statement of Information: View
Interactive media & resources
What's around Londonderry Crescent
 View more
View more View more
View more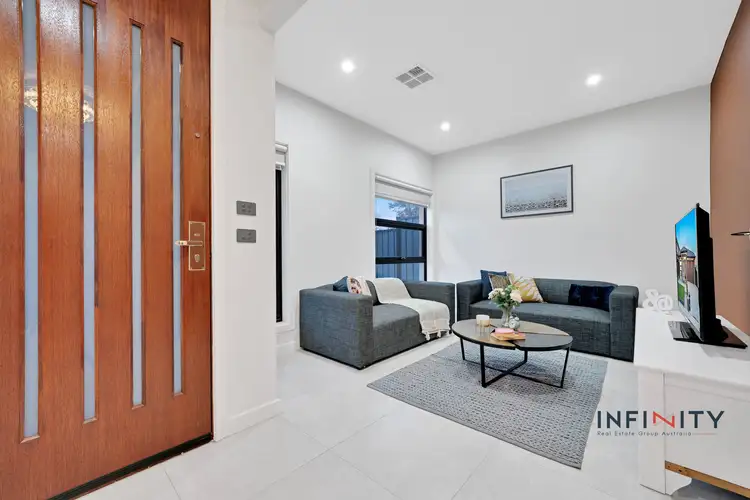 View more
View more View more
View moreContact the real estate agent
Nearby schools in and around Tarneit, VIC
Top reviews by locals of Tarneit, VIC 3029
Discover what it's like to live in Tarneit before you inspect or move.
Discussions in Tarneit, VIC
Wondering what the latest hot topics are in Tarneit, Victoria?
Similar Houses for sale in Tarneit, VIC 3029
Properties for sale in nearby suburbs
Report Listing

